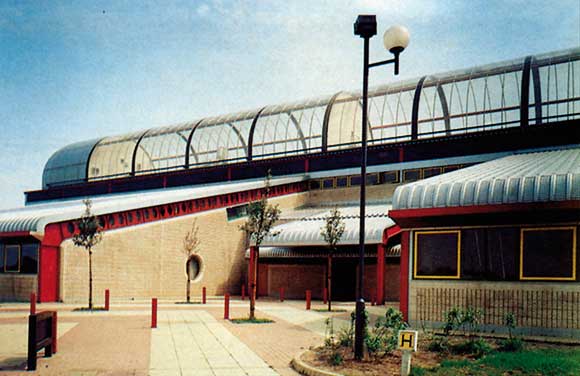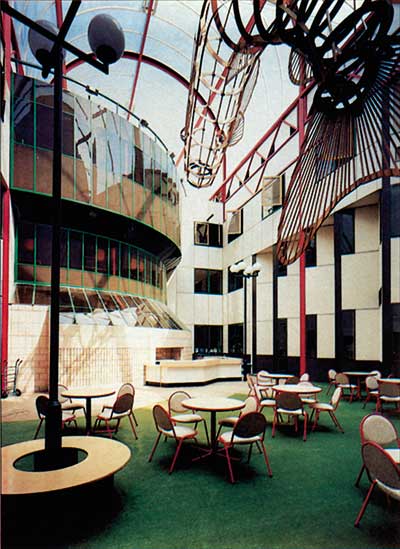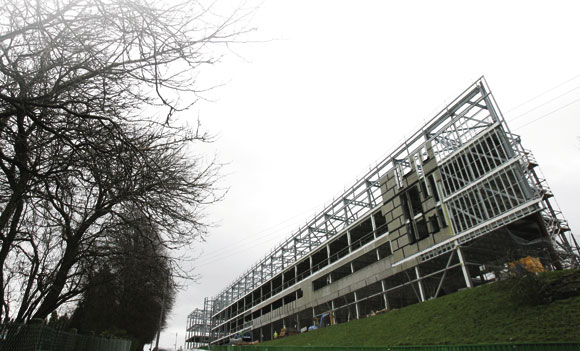50 & 20 Years Ago
20 Years Ago: Perronet Thompson School, North Bransholme
 Architects: Property Services Department, Humberside County Council
Architects: Property Services Department, Humberside County Council
Structural Engineers: Oscar Faber Consulting Engineers
Steelwork Contractor: Billington Structures Limited
Main Contractor: John Laing Construction Limited
In 1984, a Design Team within the Humberside County Council’s County Architect’s Department began the task of designing a school capable of meeting the demands of the 21st century – a school of the future. The school would be in the north of Bransholme, one of the largest local authority housing estates in Britain.
It was considered essential that the new school should form an active part of the community. A community element would assist the agreed design objective, which was to provide a stimulating environment so that pupils would relish going to school instead of regarding it as a place of repression. The complex was therefore designed to give the children a feeling of identity, fertilise their imagination and prepare them to face the future with some degree of optimism.
 Started in September 1986, and ready for phased operation by the autumn term of 1988, the building now sits in a greenfield site like a silvery space ship ready for take-off. Imagery such as this has been encouraged from the beginning of the design process and has found a response in the children. There is also a “Tardis” quality about the building since it contains much more accommodation than the comparatively simple external envelope would suggest. Through the involvement of the Hull City and Humberside County Leisure Services Departments, the pupils and the public will share enhanced facilities in the increased size of the library and provision of Meeting Rooms, Courtyard Tea Rooms, Multi-Gym and an enlarged Sports Hall and changing facility. Additionally, the public will be able to use accommodation provided as a normal part of the Education provision, namely the Gymnasium, Exhibition and Social area and the Drama area. This latter space is a genuine small theatre, semi circular in plan with an apron stage and retractable seating for 200.
Started in September 1986, and ready for phased operation by the autumn term of 1988, the building now sits in a greenfield site like a silvery space ship ready for take-off. Imagery such as this has been encouraged from the beginning of the design process and has found a response in the children. There is also a “Tardis” quality about the building since it contains much more accommodation than the comparatively simple external envelope would suggest. Through the involvement of the Hull City and Humberside County Leisure Services Departments, the pupils and the public will share enhanced facilities in the increased size of the library and provision of Meeting Rooms, Courtyard Tea Rooms, Multi-Gym and an enlarged Sports Hall and changing facility. Additionally, the public will be able to use accommodation provided as a normal part of the Education provision, namely the Gymnasium, Exhibition and Social area and the Drama area. This latter space is a genuine small theatre, semi circular in plan with an apron stage and retractable seating for 200.
Energy conservation is also built into the design. The building is a compact form and has a minimal external envelope, thus reducing heat loss. It is sited on a north/south axis so that each side receives an equal amount of sun and the barrel vault will therefore receive the maximum amount of sunlight. The vault has a double skin over two thirds of its length, trapping the warm air, which is ducted to other parts of the building to supplement the ordinary heating system. Heating and lighting is controlled by computerised room sensors. It is anticipated that these measures will provide savings in the region of 30% against normal fuel bills.
Building materials have been chosen to resist vandalism and reduce maintenance costs. Fairfaced blockwork is used extensively to both exterior and interior walls.
The project shows how structural engineering not only facilitates architectural concepts but can enhance them and introduce novel techniques at the same time.
As an example, exposed blockwork keyed into steel columns provides a structural element, complements the design and meets the required half hour fire rating without fire protection. This combination has not been used before.
Judges’ Comments:
In an otherwise dull landscape, this imaginative steel structure stands out as a focal point for the local populace, serving, as it does, as both school and community centre. Brightly coloured exposed castellated steel beams and columns, together with secondary steelwork, blend tastefully with the masonry and glazing to give the building a cheerful and interesting appearance which provides an exciting environment for its dual role.













