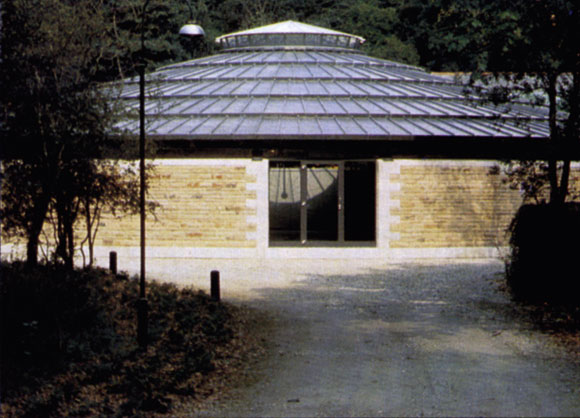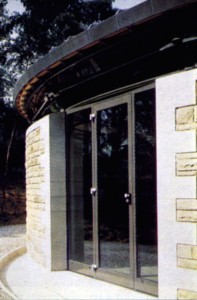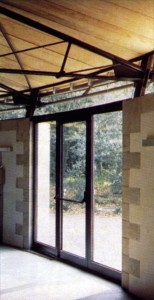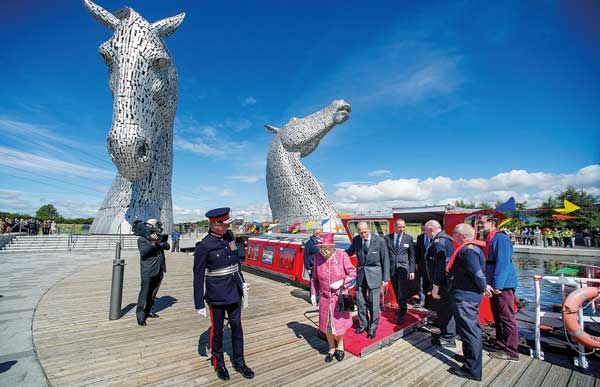50 & 20 Years Ago
20 Years Ago: David Mellor Factory, Hathersage, Derbyshire
From STEEL CONSTRUCTION, December 1990
FACT FILE: David Mellor Factory, Hathersage, Derbyshire
SSDA COMMENDATION 1990
Client: David Mellor Design Limited
Architects: Michael Hopkins and Partners
Structural Engineers: Whitby and Bird
Steelwork Contractor: Tubeworkers Limited
Main Contractor: David Mellor Design Limited
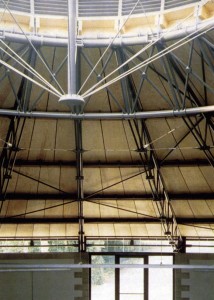 The David Mellor Factory is a circular building with a domed steel roof structure spanning 28 metres from a natural sandstone wall. It houses a cutlery factory and is built in an area of outstanding natural beauty in the Peak District.
The David Mellor Factory is a circular building with a domed steel roof structure spanning 28 metres from a natural sandstone wall. It houses a cutlery factory and is built in an area of outstanding natural beauty in the Peak District.
The steel roof structure consists of 24 trusses radiating around a glazed centre and supported on the perimeter wall, where a solid bar provides the circumferential tie. Viewed from inside, the structure resembles a floating bicycle wheel with the hub around the glazed centre. This circular hub truss carries torsional loads from the radial trusses.
The roof structure is supported off the wall and over the clerestory glazing by a series of radial on-edge vertical steel plates. These ensure compatibility between the brittle solid masonry elements and the flexible steel roof by acting as a spring. These discreet steel elements give the roof the impression that it ‘floats’ above the wall, and allow for horizontal and vertical deflection whilst restraining the roof circumferentially and vertically.
The simple external appearance is achieved in harmony with the lightweight internal steel structure.
Judges Comments:
Those who work within this delightful small factory and who also had the satisfaction of helping to build it, thoroughly enjoy the environment created by the high quality of its design, detail and worksmanship.








