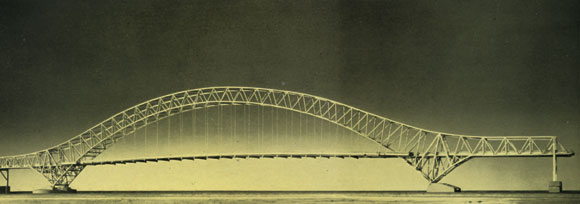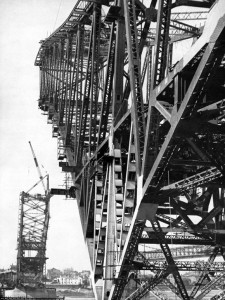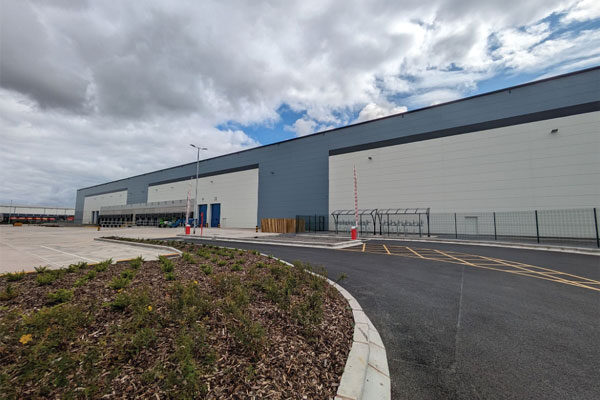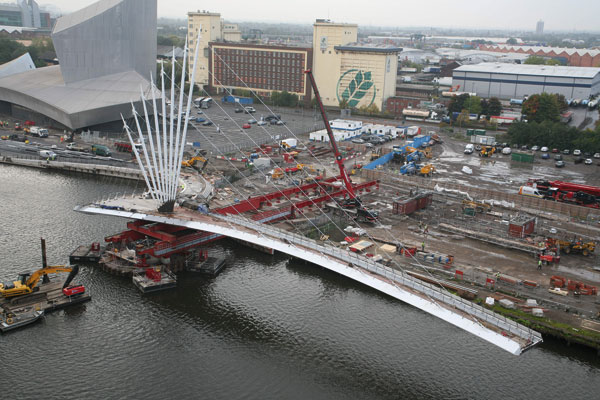50 & 20 Years Ago
50 Years Ago: Runcorn-Widnes Bridge

Model of the Runcorn-Widnes Bridge, which, when finished, will be one of the most beautiful bridges in the world
The New Runcorn-Widnes Bridge is of the arched design and has a central span of 1,082 ft with side spans of 250 ft. The bridge is approached by reinforced concrete viaducts on each side of the river. The bridge provides for a 33-ft carriageway and two 6-ft footpaths.
The foundation work consists of a large skew pier in the river on the Widnes side, a skew pier on the Runcorn side, two approach piers in Widnes and foundation work for the side spans of the arch bridge.
A large amount of property had to be acquired in connection with these approaches and the total estimated cost of the works and property is of the order of £2,900,000.
The total weight of steel in the main bridge is approximately 5,600 tons, and includes mild steel to B.S. 15, high tensile steel to B.S. 548, and weldable high tensile steel to B.S. 968.
The rise of the arch is 252 ft 6 in above the bearings, the main arch ribs are placed at 54 ft centres at varying depths from 35 ft to 95 ft approximately, the truss cords being generally 33 in x 27 in enclosed box section.
Hangers of locked coil steel wire rope will be suspended from the arch rib to support the deck of the bridge. The deck is constructed of welded steel cross girders and stringers with reinforced concrete deck.
A feature of the design of the bridge viaducts are the ‘T’ shaped piers that support the reinforced concrete deck.
It is anticipated that the work will be completed in the spring of 1961.












