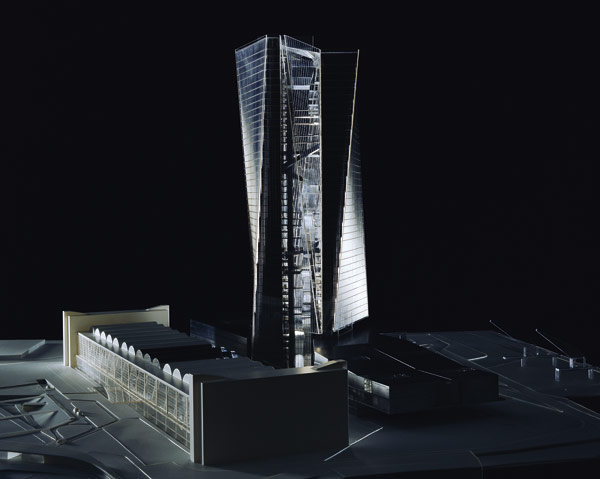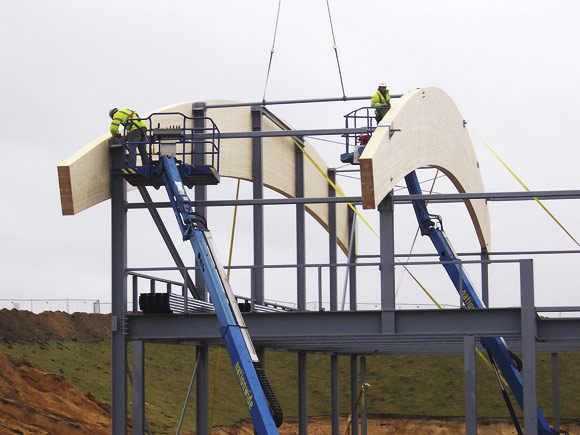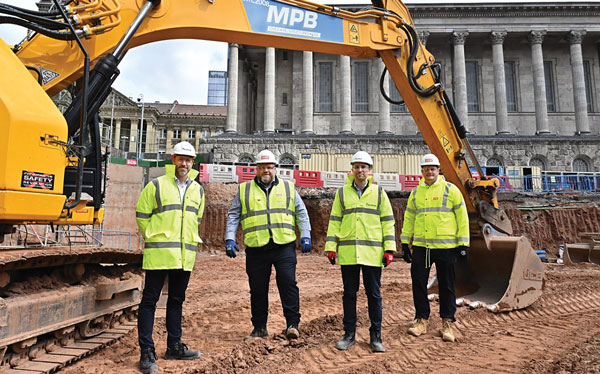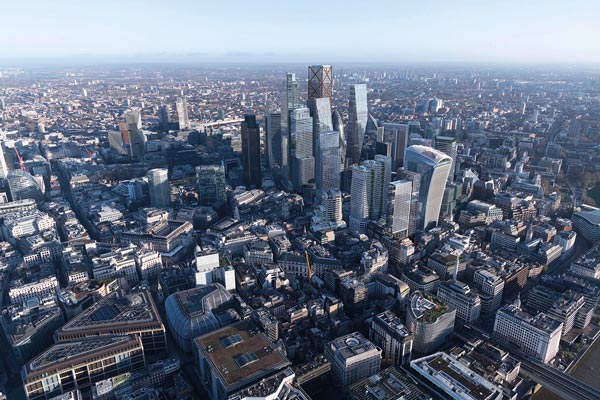News
Twin towers for European bank HQ
The new headquarters of the European Central Bank in Frankfurt will be a dramatic steel structure consisting of twin 184m towers, a low-level ‘groundscraper’ and incorporating the existing Grossmarkthalle, a listed building from 1928.
The design, by architect Coop Himmelblau, was chosen in a competition.
Its main element are the two polygonal, twisted towers connected by an atrium. These contain most of the office space. The atrium serves as a communication hub with and communal areas, and was considered to satisfy two elements of the design brief, to foster communication and promote teamwork. Two large platforms connect the towers in the lower third of the atrium to form a ‘marketplace’ with gardens, a cafeteria and informal meeting spaces.
The Grossmarkthalle will house the entrance lobby and all public functions of the bank including exhibition space, a visitors centre, the library and an auditorium for press conferences. The groundscraper, connecting the Grossmarkthalle with the office towers, contains a two-level conference centre.
The project now enters an optimisation phase in which the design will be reviewed to ensure optimal use of resources and to minimise costs. This is expected to last most of the rest of the year.
Construction is due to start in 2006, with the building scheduled to open in 2009.














