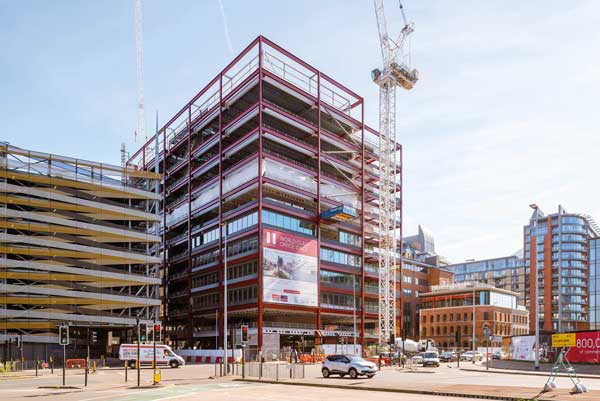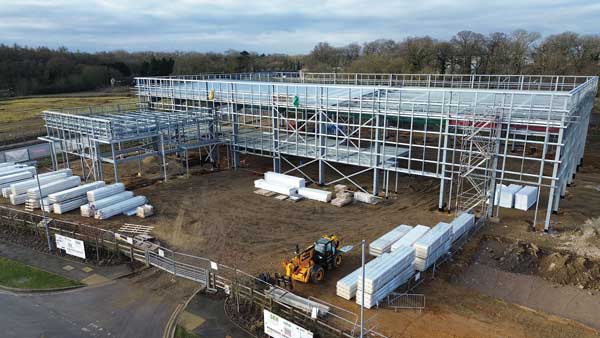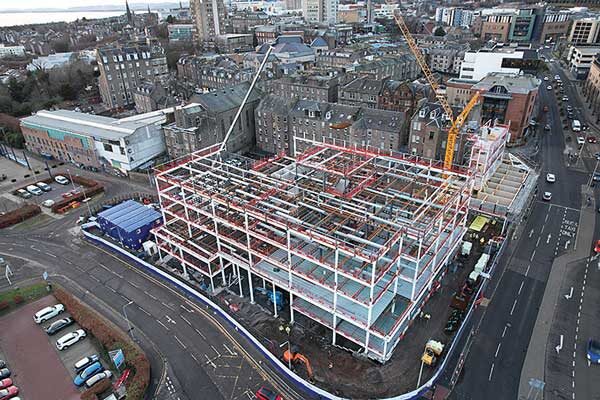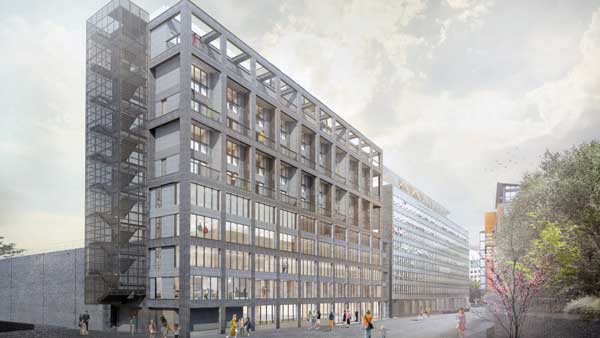50 & 20 Years Ago
Twelve columns support roof over 250,000 sq ft area
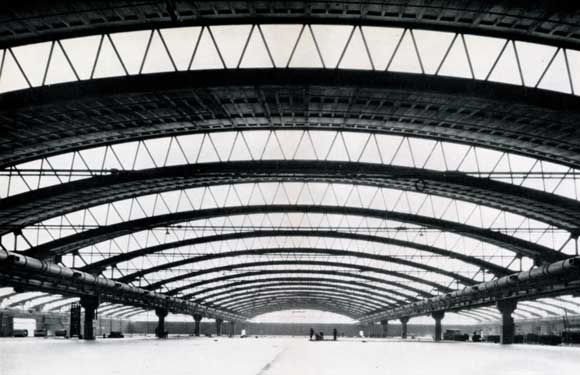
Special arched roof system for the warehouse provides clear spans of 150 ft and considerable areas of unobstructed floor space.
Because their premises near Lambeth Bridge, London, were inadequate for their needs, W. H. Smith & Sons Ltd, the well-known booksellers and stationers, have now moved their supply and distribution centre to a 17-acre site on the Green Bridge Industrial Estate 1½ miles from Swindon. The development comprises a huge warehouse, a six-storey office block and a two-level car park and is the largest on the estate. All buildings are of steel-framed construction. The project which, including equipment and fittings has cost 3¼ million, used approximately 3,000 tons of structural steelwork. The total floor area of the three buildings is 380,000 sq ft but should it be necessary at some future date, this figure can be increased to 450,000 sq ft by extension of the warehouse and the addition of two more floors to the office block.

Warehouses and office block built for W. H. Smith & Sons Ltd at a cost of nearly £3.25 million.
The warehouse
The warehouse is of outstanding interest because of its very large unobstructed floor areas and excellent natural lighting, two essential requirements for a building that is to be used for storage purposes. It is a single-storey structure with a floor space of 250,000 sq ft, covered by three 150-ft wide by 525-ft long curved spans of steel truss girders and reinforced concrete roofing supported by only 12 internal columns.
The arched roof is designed on the German Silberkuhl system which is able to provide clear spans of up to 210 ft, although in the case of this particular building each of the three roofs spans 150 ft. The system is based on the use of steel and concrete under optimum static conditions, ie steel in tension and concrete under compression, and consists of curved pre-stressed concrete plates mounted between the top boom of one steel arch and the bottom boom of the next. As well as supporting the roof plates, the arches, spaced at 25-ft centres, also provide framing for the north light glazing; the tie rods across the arches may be used to carry services and lighting. The columns of the building are encased with concrete to a height of 6 ft and all other steelwork is sprayed with asbestos.
South gable arches are infilled with vertical aluminium cladding backed by asbestolux with a 1-in. mat sandwich, a design that gives a thermal insulation value of 0.25. The roof plates are covered with ½-in insulation board and a built up felt providing a ‘U’ value of 0.3. Perimeter walls are 9-in concrete blockwork stiffened with encased steel tie beams and faced externally with exposed aggregate cladding panels. The building and the car park together use about 2,000 tons of structural steelwork.
Very modern equipment has been installed in the warehouse. For instance, a central conveyor feeds a 240-ft sorting conveyor having 24 spurs and controlled by a ‘Memory Logic’ system which routes goods to the appropriate spurs irrespective of the sequence of arrival or the presence on the conveyor of other containers: it is believed that this is the longest sorting conveyor in the country to be equipped with this system. The storage capacity of the building is considerable: there is 45,000 ft of shelving for half a million books, 2,000 ft of 18-ft high pallet racking holding 5,000 pallets, and 2,600 ft of racking accommodating 7,000 bins for the storage of 15,000 items other than books.
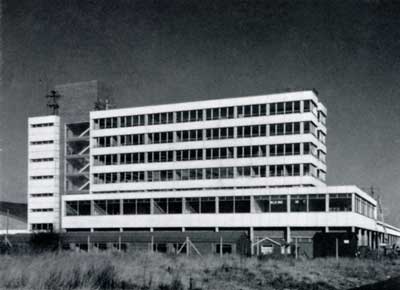
The six-storey steel-framed office block with panels matching those of the warehouse.
The office block
At one end of the warehouse is a six-storey steel-framed office block, which has a total floor area of 87,000 sq ft. The offices include administration areas, restaurants, welfare and recreation rooms, service equipment areas and an air-conditioned, double glazed computer and data processing suite. The structural steelwork is part encased in concrete, suspended ceilings providing the chief means of fire protection for the floor beams. The exterior is clad with exposed aggregate panels matching those of the warehouse.
The car park
Adjacent to the office block and joined to the warehouse is the car park, having a floor area of 105,000 sq ft and accommodating 342 cars on the first floor and 60 cars together with cycles and mopeds at ground level. In addition, there is a garage and repair bay for the firm’s transport, workshops and various ancillary sections. Electric heating elements embedded in the ramp in the first floor provide protection against icing in cold weather. Also included in the building are the loading and dispatch bays for the warehouse, these occupying 18,000 sq ft.
The entire project was planned and designed by H. F. Bailey, lriba, chief architect of W. H. Smith’s Estate Department, in conjunction with the consultant architects, Johns, Slater & Haward.









