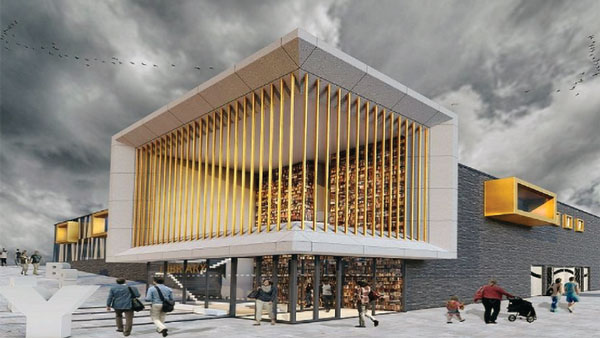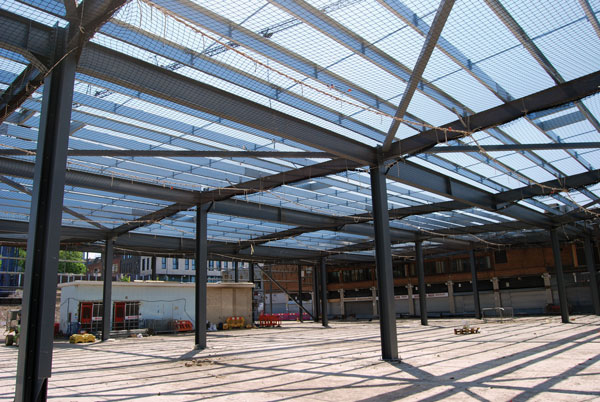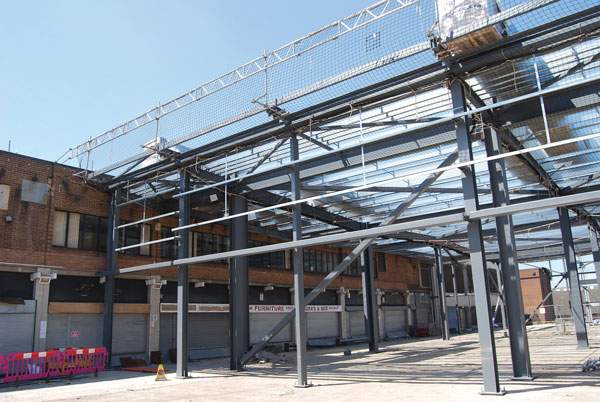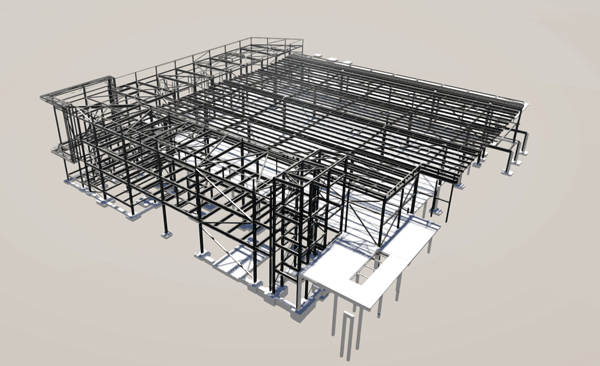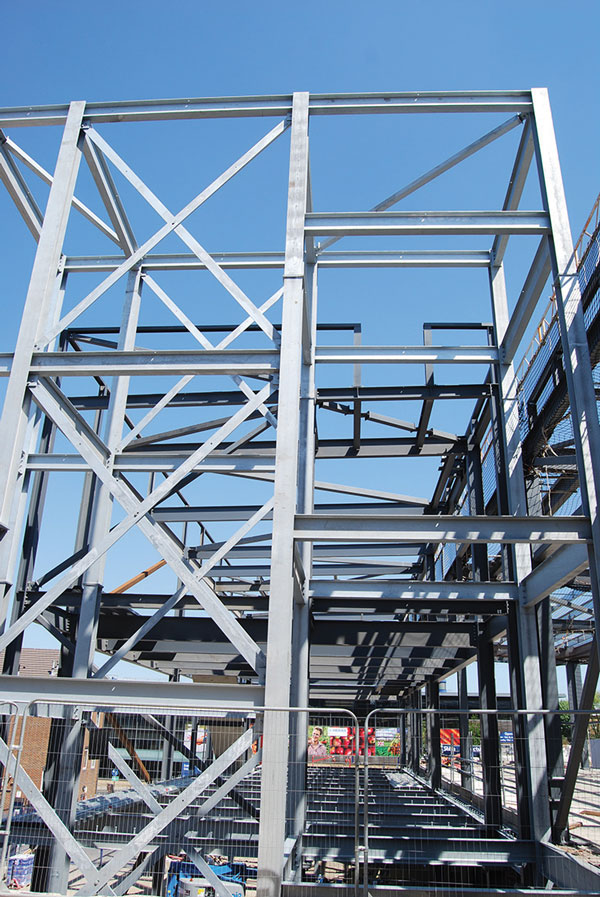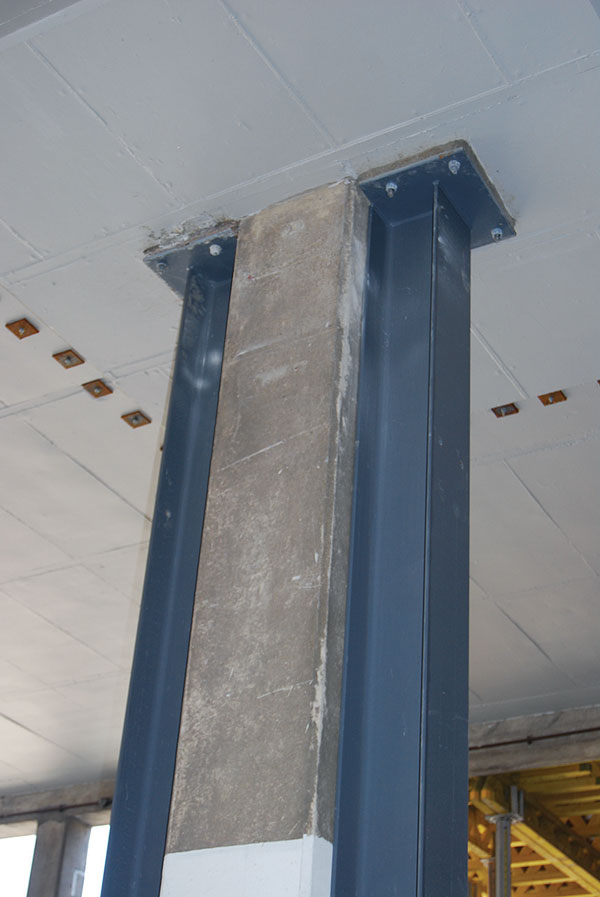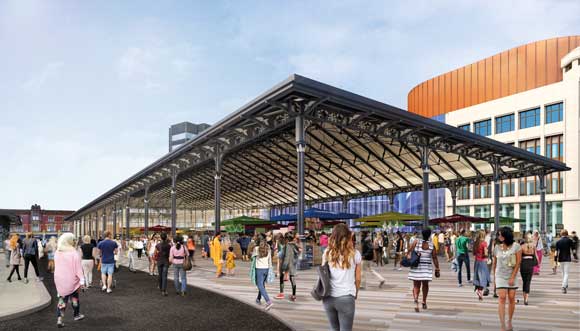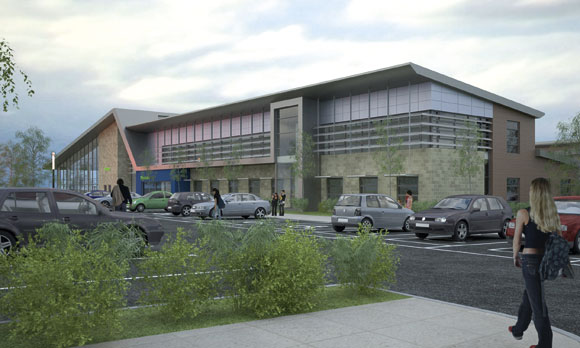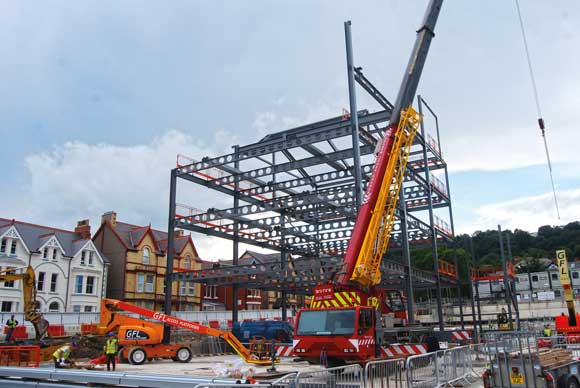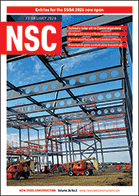Projects and Features
Trading with steel
Part of Rotherham’s wide-ranging Town Centre Masterplan, steelwork is creating a new open-plan market building as well as being used to strengthen some important existing columns.
FACT FILE
Rotherham Markets and library redevelopment
Main client: Rotherham Metropolitan Borough Council
Architect: Niemen Architects
Main contractor: Henry Boot Construction
Structural engineer: Adept Consulting Engineers
Steelwork contractor: Hambleton Steel (part of Embrace Steel)
Steel tonnage: 320t
The South Yorkshire town of Rotherham is getting a makeover as the council has big aspirations to improve the community and visitor experience.
Helping to achieve these aims, Rotherham’s Council Masterplan will see several prominent buildings and public spaces refurbished. Taking centre stage is the redevelopment of the market buildings, along with the construction of a new library.
Rotherham Metropolitan Borough Council’s Cabinet Member for Jobs and Local Economy, Councillor Robert Taylor, says: “The redevelopment of the markets is a complex project which will not only breathe new life into our community, but also provide economic opportunities for our local businesses. It will provide an accessible, enjoyable space for all, celebrating our diverse community and heritage.”
The scheme consists of two parts; an outdoor covered market, which is being rebuilt as part of the first phase of works, and an adjacent indoor market. The latter will remain open throughout the initial programme, but will be temporarily closed and refurbished once the covered market is completed in 2026.
Main contractor Henry Boot Construction started on site in late 2023. The early works included the demolition of some retail properties that will make room for a new public realm and outdoor event space, which will sit adjacent to the revamped market buildings.
Once stall holders had been relocated to a nearby site, work commenced on the redevelopment of the outdoor covered market (OCM), which sits on a raised concrete slab.
Spanning over a ground floor service yard, the slab and its supporting columns have been retained and incorporated into the new scheme. Once the project is complete, the basement will again be used to service both markets and accommodate some car parking.
Everything on top of the slab has been removed, making space for the new OCM. This work included the dismantling of a steel frame, which supported a fabric canopy that covered approximately 3,500m² of the old market.
“Removing a series of steel trusses, the canopy and its supporting wires, piece by piece, was a complex procedure, which we completed using a self-erecting tower crane,” explains Henry Boot Construction Senior Site Manager Phil Horsfield.
Before the new OCM structure could be installed, the slab’s supporting columns had to be strengthened. This work was divided into two zones.
In the upper basement – outside the footprint of the new OCM canopy – a steel grillage was introduced around each column to support the increased loading.
However, in the lower basement – beneath the new canopy frame – intrusive site investigations revealed that a more robust design was needed for the columns that would support the new structure.
“In areas where the new structure increases the loads beyond the original capacity, the columns were strengthened using new jacked steel sections, installed on reinforced concrete pads, cast over the existing foundations,” explains Adept’s Structural Engineer Viren Mistry.
For this part of the strengthening works, there are two steel sections bolted to either side of the original concrete column. Manoeuvring and installing this steelwork was a challenging and tricky operation, as the basement’s floor-to-ceiling height was too low to accommodate a crane.
“The basement steel was installed using a telehandler and our custom-made lifting frame, which we tested prior to being used onsite,” says Hambleton Steel Contracts Manager Tony McKenna.
“Each beam was placed onto the frame, using the telehandler and then lifted to the soffit of the slab. The lifting frame made sure the telehandler’s jib didn’t clash with the soffit while the steelwork was installed.”
On top of the retained slab, the erection of the steel frame for the new OCM proved to be less challenging, as Hambleton was able to use mobile cranes, positioned alongside the structure.
Measuring 50m × 43m and reaching a height of 7.5m, the OCM’s steel frame has columns located in positions that match the existing basement members. Consequently, the grid is irregular with spans typically in the region of 5 to 10m-long (although there are a few 20m-long spans).
The flexibility to work around the existing column grid was one of the reasons a steel-framed option was used for the OCM. The material also offered a lightweight solution, limiting the strengthening and foundations works required in the basement.
The steel columns and the connected rafters support a roof that will include an array of wind catchers (providing natural ventilation) and 12 sky lights that will allow natural light into the market area below.
The new OCM frame is a braced free-standing structure, which is independent of all existing structural elements. A movement joint separates it from the indoor market, while a second expansion joint divides the OCM steelwork from the new library’s steel frame.
Wrapping around two of the OCM’s elevations, the L-shaped three-storey library building comprises a steel-frame with metal decked composite floors.
With two entrances at ground floor level, the library will include a café, meeting rooms, and offices for local businesses on the top floor.
The OCM and library are due to be open to the public by March next year. Work will then commence on the refurbishment of the indoor market.
This work will build on the existing mix of shops and services with the addition of a new food hub and dining area on the first floor. The council says it will provide a key link from the indoor market to the outdoor market, potentially allowing opening hours to extend into the evening.
Some selective demolition will be undertaken within the indoor market, while new steelwork will be installed to form bracings and new openings in the existing concrete slabs.
The Rotherham Market scheme is due to complete in early 2027.

