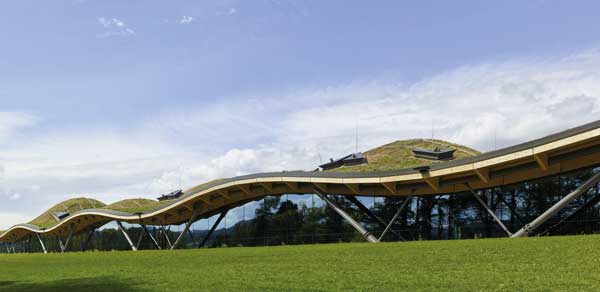SSDA Awards
Merit: The Macallan Distillery
 Steel ring beams and columns support the green roof of a contemporary distillery building that blends into the surrounding Highland countryside.
Steel ring beams and columns support the green roof of a contemporary distillery building that blends into the surrounding Highland countryside.
FACT FILE
Architect: Rogers Stirk Harbour + Partners
Structural engineer: Arup
Steelwork contractor: S H Structures Ltd
Main contractor: Robertson Construction
Client: The Macallan
The Macallan Distillery and Visitor Experience was designed to deliver a unique structure that would reveal its production processes as well as welcome visitors, while remaining sensitive to the rural setting.
Structural steelwork is an integral part of the building, as ring beams and columns support the timber green roof, while curved steel process tables hold up the copper sills that are used in the distilling process.
A series of steel trusses bridge over the delivery road to provide fire egress and an incoming route for the delivery of materials.
The biggest challenge for the team was the building’s roof as S H Structures Sales Director Tim Burton explains: “The interface with the timber gridshell roof demanded achieving very onerous dimensional tolerances with brackets being positioned in space to +/- 1mm.”
The roof design is based around a repetitive use of a dome form. The primary geometry is formed from a timber grillage of downstand beams at 3m centres. There are five timber domes running the length of the building, with the most southerly portion of the roof running flat over the main exhibition space.
The undulating grillage is supported by steel portal frames. Each timber dome, spanning a clear distance of 27m, lands onto a steel ring beam, which in turn is supported on inclined V-columns, that spring from concrete buttresses.
The circular hollow section ring beam resists the broadly uniform thrust from the domes in tension, thereby maximising the suitability of steel for this element. By portalising these frames, the overall stability to the roof, in all directions, is said to be guaranteed. Each ring beam has connecting plates, welded along it surface at 3m centres, to receive the timber beams of the roof.
The key nodes where the ring beam meets the columns required reinforcing to cope with the full effects of pattern loading. Internal stiffeners were inserted into the node to ensure the required strength was fully developed.
The initial design for the roof would have seen the erection team bolting the relevant sections together on site. However, at the suggestion of S H Structures, this was changed to site welding the nodes. Despite the challenging environment in which this had to be done, it was considered to be the best way of meeting the tight overall tolerance requirements.
Working closely with the timber contractor and the design team, S H Structures says it was able to ensure that the roof steelwork met the demanding erection requirements without significant problems and maintained the overall construction programme.
Summing up, the judges say a portalised arrangement of steel ring beams and V-shaped columns supports the undulating roof, while the open mesh steel mezzanine floor wraps around the production plant, and is supported on a series of steel portals arranged on a circular grid.
This demanded very close integration between steel erection and plant installation, yet was executed to a very high standard.










