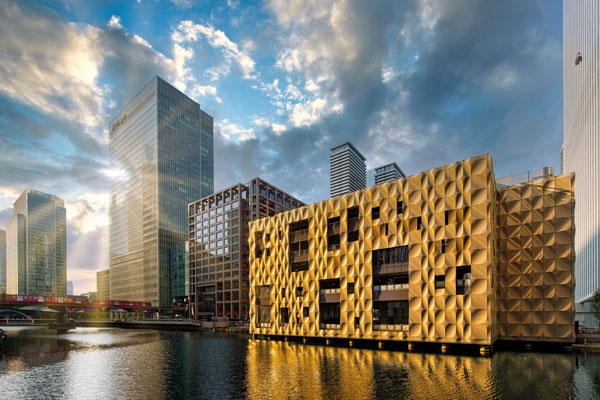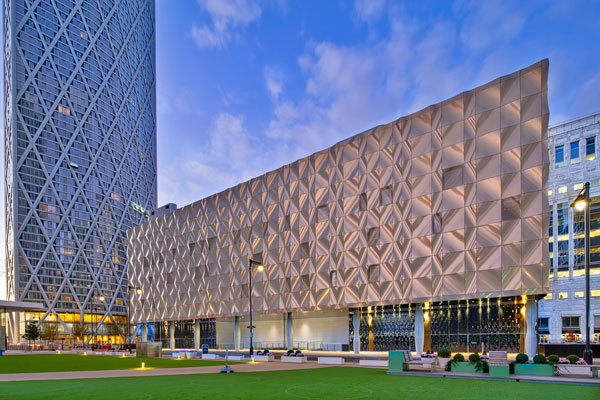SSDA Awards
MERIT: Heron Quay Pavilion

A five-storey steel pavilion, floating in a London dock, has delivered maximum rental space, an exemplary sustainability performance and a unique façade to reflect the ripples of the water below.
FACT FILE
Architect: Adamson Associates
Structural engineer: Arup
Steelwork contractor: Elland Steel Structures Ltd
Main contractor: Canary Wharf Contractors
Client: Canary Wharf Group
Sat on weathering steel grillage, spanning over a portion of Middle Dock in London’s Canary Wharf estate, the Heron Quay Pavilion is a unique structure measuring 63m-wide x 23m-deep.
The five-storey building is mixed-use, housing restaurants, guest rooms and leisure spaces including a gym and spa.
Its 6,000m² internal floor space includes open terraces at every level and a roof terrace from which visitors enjoy views across the wharf.
The project utilises a series of marine piles and pile caps, which were originally constructed in the early 1980s to support low rise office buildings that were demolished in 2017.
The foundations are a major factor in the design of the building as they limit the size and weight of the new structure. Because of this, the choice of a steel framing solution for the building was said to be the correct decision.

Once the foundations’ capacity was clear, a plan was developed to deliver maximum space and flexibility for future usage. Transfer beams were placed above the piles, allowing columns to sit at the centre of the spans and spread the load more evenly between the foundations.
Using steel for the structure also delivered the principal stability system, using steel bracing, and allowed for control of individual beam stiffness – essential for the beams supporting the façade, which had onerous deflection criteria.
“Steelwork was used because it facilitated a reasonably large grid spacing, while keeping the structural dead weight down – an equivalent concrete frame would have been much heavier, and given the capacity constraint from the reused existing foundations this would have meant a smaller floor area,” says Arup Associate Director Tim Worsfold.
“Weathering steel was used for the marine deck, which sits just above the brackish dock water, as it will minimise the maintenance required for long-term durability.”
Working closely with the client and future tenants, the designers were able to deliver an adaptable load plan. The steel bracing was kept to the external walls, giving flexibility across the whole floorplate and the option to use the building in a variety of ways, providing the overall load is not exceeded; allowing for multiple tenancies or uses over the lifetime of the building. The steel frame has a shallow floor construction and is flexible enough to enable extra voids in the floorplate, if required.
Summing up, the judges say clever analysis and reuse of the marine piles and grillages retained from an earlier Dockland development allows this substantial club building to sit above the water without affecting the Grade-I listed dock wall structure beneath, and yet enables the desired high tolerance, glossy cladding to be achieved.








