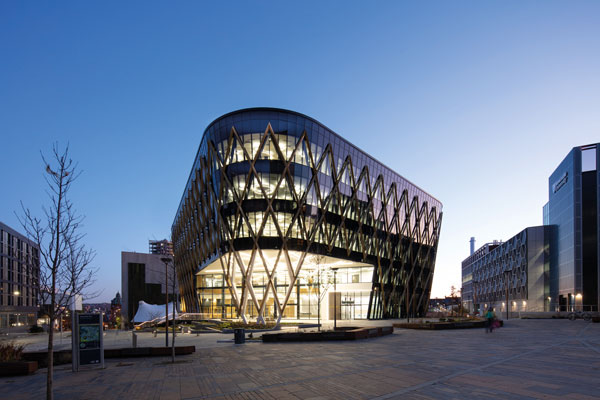SSDA Awards
COMMENDATION: The Catalyst, Newcastle upon Tyne

Achieving a BREEAM ‘Excellent’ rating, a steel-framed headquarters building features expressed sloping façades combined with flexible column-free spaces.
FACT FILE
Architect: GSSArchitecture
Structural engineer: s h e d
Main contractor: Bowmer and Kirkland Ltd
Client: Newcastle University
Located in the heart of Newcastle city centre, the Catalyst is the new home of the National Innovation Centre for Ageing and National Innovation Centre for Data.
The project team say by combining the two orgainsations into one home, the building provides a collaborative interior that accommodates inspiring spaces for tenants and visitors alike.
A striking and unique exterior has been created by sloping the façades, while the triangular site, which dictated the structure’s shape on plan, has been softened by curving the three corners.
This exciting, and yet simple and elegant architectural solution is said to have combined with the structural engineering to create the finished stand-out building.
Internally, the structure features a largely column-free solution, alongside flexible M&E systems and a high load capacity in the steel frame that provides flexibility for future changes in layout or use.
The structural steel frame is highlighted by expressed sloping diagrid façades and triple-storey diagrid trusses that span the open landscaping area at the front of the building.
According to s h e d Managing Director Marc Horn, the innovative diagrid solution was made possible by the very close collaboration between the architect, engineer, steelwork contractor and main contractor.
“The complex intertwining of different uses alongside the building services meant that the main internal spaces are largely column-free, using shallow cellular beams for service integration.”
A collaborative BIM (Building Information Modelling) procedure, between all of the project team members, ensured there were no clashes between the steel frame or services.
“The steel frame’s honest expression of form allows for the creation of a complex, yet simple and elegant structure,” adds Mr Horn.
The façade structure resists both horizontal and vertical forces and creates a striking truss feature over the internal open spans.
Structural steelwork allowed the building to be built in a short construction programme and under budget. Using an alternative framing solution would have meant an increased budget, a longer programme and more of an environmental impact on the surrounding area.
The coordination of façade diagrid setting out and floor slab design allowed beams to intersect on all node points, creating efficient structural arrangements and very effective vibration limitation.
This also meant the frame was stable during the erection process, and allowed steelwork to be built outwards from three steel-framed cores to the diagrid façade.
The coordination of floor beams, metal decking and the diagrid nodes also created an efficient composite flooring design throughout the scheme.
These factors in combination are said to have reduced steel member numbers, provided repetitive, simple and elegant detailing for the façade connections and also created the shallowest floor structure and building mass possible.
Summing up, the judges say this new steel-framed building for Newcastle University combines two centres on a triangular site. A steel truss in the façade over the entrance provides the required long clear span and the diagonal members are a feature that is highlighted to make a striking façade. The sloping out and curved corners added complexity to the fabrication, needing subtle faceted members. ■









