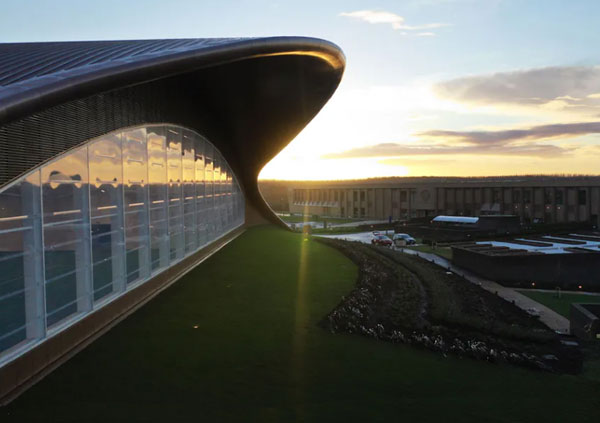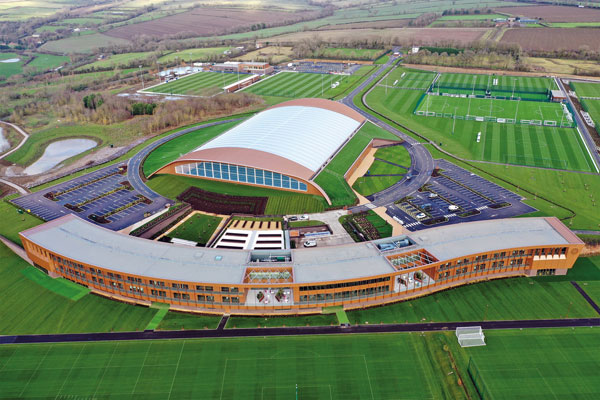SSDA Awards
COMMENDATION: Leicester City FC Training Ground

A spectacular steel-framed dome, containing a full-size pitch, forms the centrepiece to one of the most advanced football training centres in Europe.
FACT FILE
Architect: KSS Group Ltd
Structural engineer: TRP Consulting
Steelwork contractor: BHC Ltd
Main contractor: McLaren
Client: Leicester City Football Club
Hoping to maintain a position as one of the Premier League’s top ten sides, Leicester City FC has a new training ground set around a main signature steel-framed building that houses an air-conditioned full-size indoor artificial pitch.
Designed to blend into the surrounding landscape, this spectacular domed structure also houses a media centre including a press conference room, broadcast facilities and hospitality space.
The steel-framed building is set within a gently sloping earth embankment that blends seamlessly into the surrounding landscape.
The dome offers clear spans of 74m, which was achieved by using a series of 13 arched steel trusses, set at approximately 9.3m centres, supporting a box section steel diagrid and a series of intermediate arched rafters set at 4.65m centres.
The arches are approximately 3.6m-deep at mid-span, reducing to 1.9m at the eaves. They are restrained laterally by a steel diagrid on the bottom boom constructed of 300mm x 300mm box sections. The intermediate arches rafters are supported off the diagrid and propped up on circular hollow section struts.

“The main challenge from a steel detailing, design and fabrication point of view was meeting the architectural intent of a seamless diagrid on the bottom booms of the main trusses,” says BHC Drawing Office Manager Stephen Kelly.
“This was achieved via hidden connections and large, single pin connections to join the trusses.”
Steel columns on either side of the hall provide support to the roof structure and sit approximately 2m inside of the stability-giving reinforced concrete retaining walls. This permitted the steelwork to be erected before the concrete retaining walls and made allowances for construction and erection tolerances between the steel trusses and concrete walls.
Once erected, the trusses were tied to the retaining wall structure, and a backfill operation took place to create the slopes on both sides of the building. The arched roof of the indoor structure features an overhang of up to 12.5m deep at each gable with a series of UC section cantilever rafters supporting the overhang.
The site also features a three-storey S-shaped training centre to accommodate the first team and academy squads. The main structure is a steel frame supporting 130mm-thick composite reinforced concrete slabs cast on profiled steel decking.
This structure is also said to respond to the site’s topography, as it incorporates two gentle curves along its 200m length. Constructed on a slope, it has three floors along the southern elevation and two on the northern side.
Other steel-framed buildings onsite include a two-storey sports turf academy and a 499-seat grandstand for a junior pitch.
The judges say, this new indoor training pitch covered with 13 primary arched steel trusses, braced by a striking steel diagrid, showed how using all the structural elements to prop the secondary arches avoided the need for these to also be trusses. The design was changed to a full steel frame saving valuable programme time and resulting in an efficient and economic solution.









