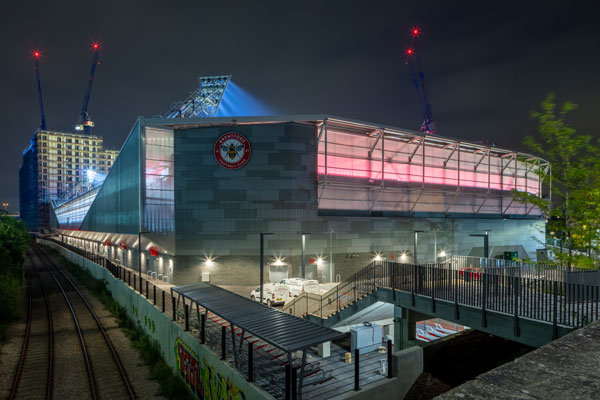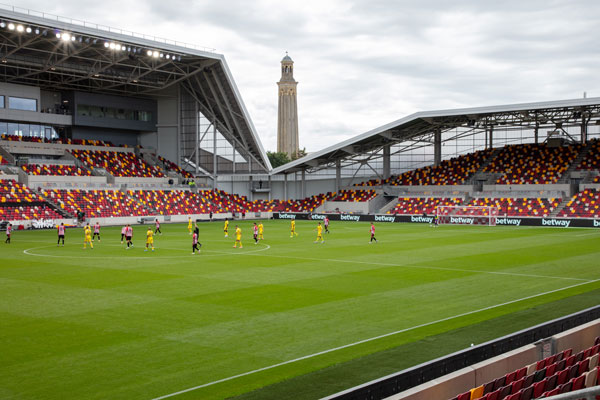SSDA Awards
COMMENDATION: Brentford Community Stadium

Steelwork has played an integral role in the design and construction of Brentford FC’s new 17,250-capacity stadium.
FACT FILE
Architect: AFL Architects
Structural engineer: Arup
Main contractor:
Buckingham Group Contracting Ltd
Client: Lionel Road Developments Ltd
Replacing its former home at Griffin Park, Brentford FC kicked off the current Premier League season in a new stadium that during construction utilised advanced steelwork optimisation to reduce material usage.
This optimisation played a huge role in achieving enhancements in the client’s brief, including the introduction of a clear-span broadcast centre, premiership compliant floodlighting, camera gantries and rooftop support for PV panels and giant screens.
The stadium’s design is said to respond to a site bounded closely by three railway lines, which truncate two corners of the typical stadium footprint. This posed the challenge of integrating the taller south stand with the three remaining lower height stands.
By sloping the gable ends of the south stand, the design achieves a continuous plane, dynamically connecting the cantilevering tips of the roofs. This not only achieves the client’s ambition for a continuous seating bowl, a remarkable achievement for such a constrained site, but it also symbolically frames the view of the historic Kew Bridge Standpipe tower.
Careful attention was given to the pin joint detailing and truss interface, as the design opted to omit bracing and instead relied on cantilevering columns for lateral stability.
With a site footprint of around 20,000m² the stadium has a relatively large scale, with a total perimeter approaching 600m in length. Lightweight steelwork roof options were used that achieve a continuous roof concept without movement joints. The longest span in the south stand roof is formed from a series of 37m-long cantilever trusses.

“Structural steelwork was primarily used to create efficient, and lightweight, long span cantilever roof truss elements as well as to build quickly in order to minimise disruption to adjacent infrastructure,” explains Arup Associate Hugh Pidduck.
Given the lightweight and potentially dynamic nature of the roof, wind loading was a key factor in the design. Stability restraint systems were developed to deal with load reversal and wind tunnel testing was undertaken at a relatively early stage.
The east and west stand roof trusses were formed in the shape of hockey sticks, with the overturning moments resolved into a ‘push-pull’ action onto the two back columns of the bowl frame.
Using the concept of a balanced wine bottle holder, the form was tuned so that tension piles at the back of the stand were not needed.
The shorter span of the north stand uses a similar lightweight hockey stick truss concept, however here the back of the bowl is cantilevered to create a valuable external concourse and roadway. This also pushed the piling operations away from the nearby Network Rail interface, easing the construction process in this area.
The judges say, this simple wrap-around stadium has a clean uncluttered appearance, with no tension bracing despite some long, cantilevered sections. Careful design and planning resulted in significant savings, in both cost and carbon, and smart erection all but eliminated the need for temporary works. Constructed on a very difficult urban site, the project represents excellent value.









