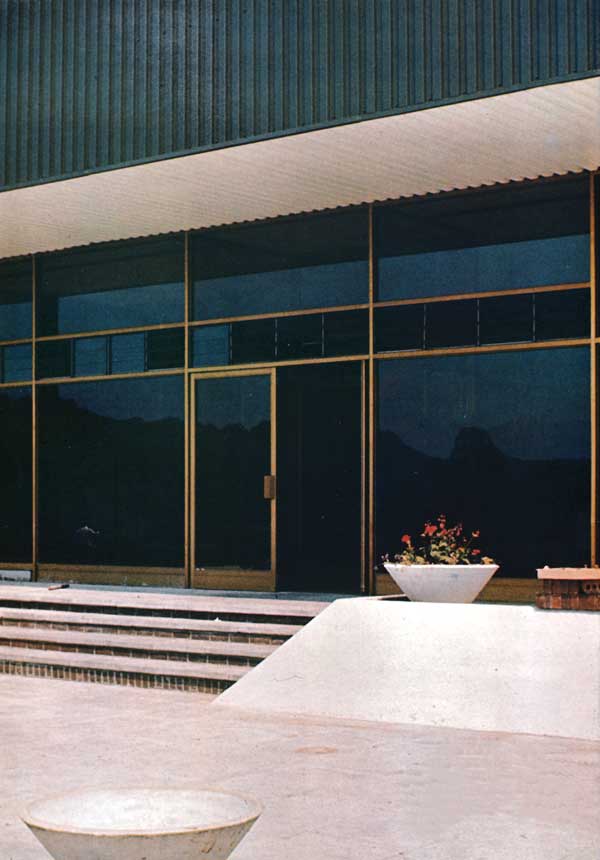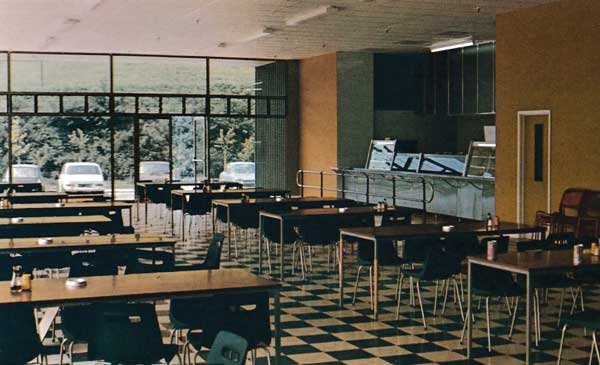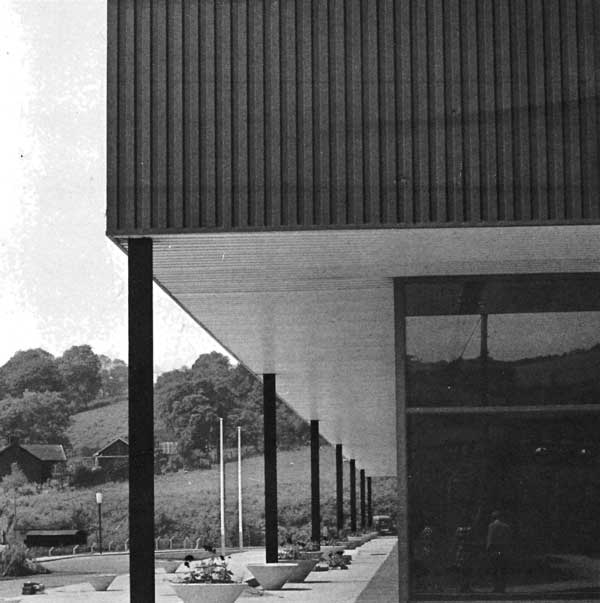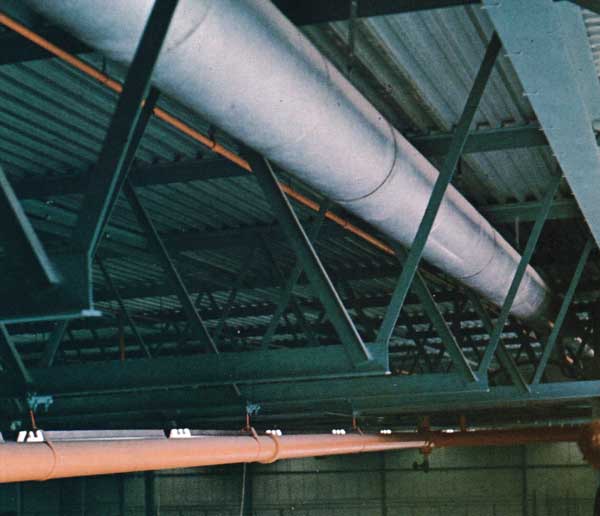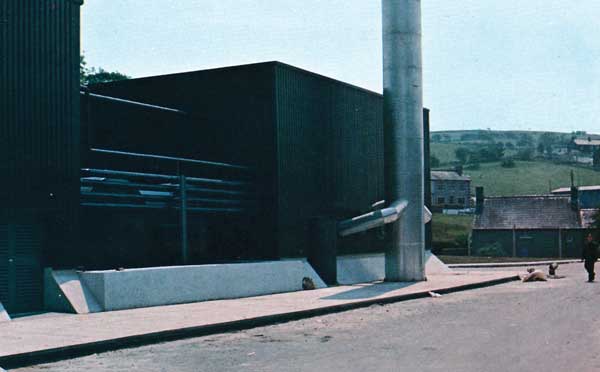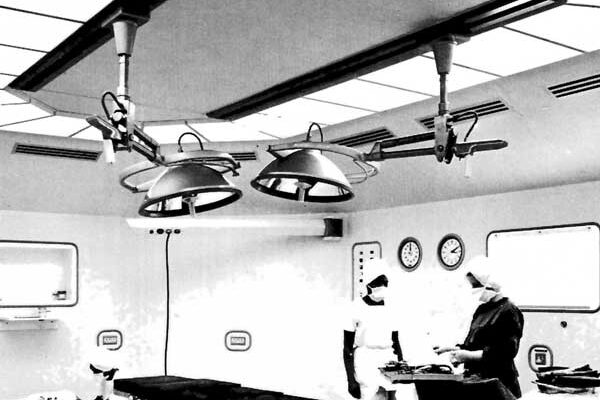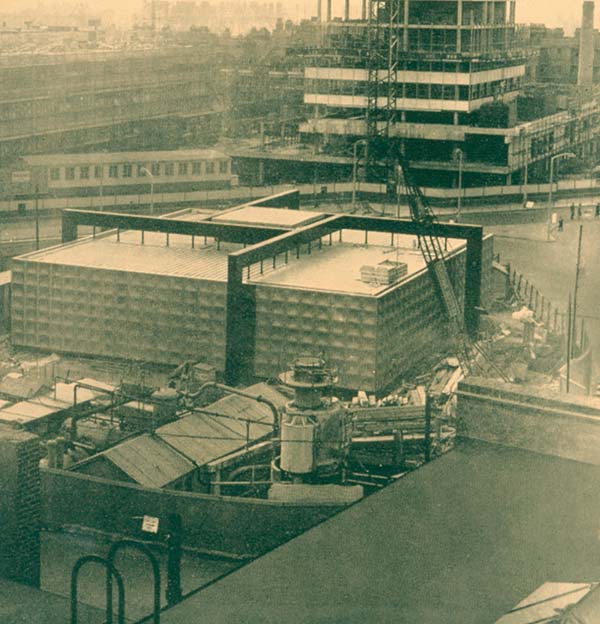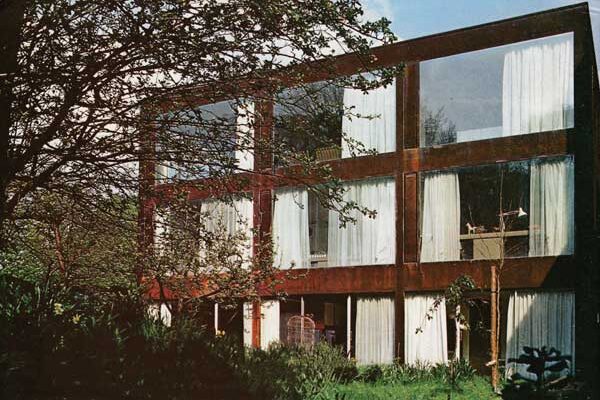50 & 20 Years Ago
Target cost factory
Ofrex Engineering Ltd are moving to South Wales from overcrowded South London. These notes briefly describe the new factory built in a Target Cost Management Contract by Module 2 Ltd and include a number of pictures taken in July this year just prior to the official opening.
Ofrex Engineering Ltd, one of the four manufacturing companies in the Ofrex Group, is moving its entire manufacturing operation from a number of premises in South London to a new building in South Wales. There were a number of reasons for this move including the inability to expand further in somewhat cramped London, the difficulties with transport and the high cost of new premises in the South-East. The new site was chosen as it allows continuous expansion, there is a good labour supply and it has a pleasant environment.
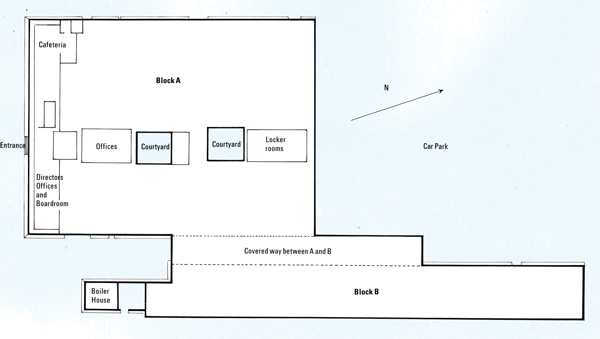
The site lies in the Garw Valley at Llangeinor and is 12 acres in extent. A river flows down this valley and had to be diverted as its course was originally down the centre of the site. Over the centuries a peat bog had developed to a depth of 12 feet in places and much of it had to be excavated and thousands of cubic yards of fill had to be placed to prepare the site. The premises will be fully occupied by around mid-1973 when there should be about 400 employees. The factory is planned to break down the barriers between production office workers and management. There are large glassed-in open-plan offices and a series of walkways over the factory floor connecting them, so that all movements within the factory will be a source of constant communication between all types of employee. All employees use the same entrance and all, including the directors, share the same cafeteria which can also be used as a social centre at weekends and in the evening.
The factory consists of two main blocks totalling an area of 113,000ft² of which Block A is 320ft × 240ft, Block B is 560ft × 60ft, and the remainder is made up from the boiler house and a number of outhouses. Block A houses the staple machine assembly together with staple production, cafeteria and offices while Block B contains the relatively heavy manufacturing facilities for the stapling machines where components are pressed, plated, painted, welded, etc. The structure is all steel and is assembled from columns, beams and lattice girder trusses of which the main spans are 60ft and 80ft. Cladding is profiled plastic-coated steel sheet manufactured by the British Steel Corporation.
Building work involved the installation of highly complex mechanical and electrical services including an efficient treatment plant to deal with toxic chemicals such as cyanide, acids and others emanating from the nickel, chromium and zinc plating of staple machines. This plant ensures that the 10 per cent of water which is discharged (90 per cent is recirculated) is, in fact, clean enough to drink and hence has no pollutant effect on local supplies. The factory areas are mainly windowless as this permits much closer control of the interior environment. However, there are two internal landscaped courtyards and these can be seen from the production areas and the open-plan offices thus minimizing any feeling of enclosure.
The Directors offices and the Board Room face south and are fully glazed and air conditioned. These, together with the 200-seater cafeteria are glazed with Spectrafloat tinted glass to help with temperature control. Production control and general administration offices are incorporated in the first-floor gallery which is internal and integrated with the production areas.
The factory has been built to a Target Cost Management Contract in which Module 2 Ltd provided a complete design service on a fee basis. This encompasses amongst other things architecture, structural engineering, mechanical and electrical services, landscaping and project management services, including resident site management.
This type of contract contains incentive arrangements whereby Module 2 shared in savings achieved on the target cost. Ofrex were attracted to the contract also because it meant that one organization controlled both design and construction and, furthermore, they would themselves participate in a ‘profit sharing’ arrangement whereby they would benefit considerably from savings obtained by Module 2 during the project.
Construction began in February 1971 and there was partial occupation in March 1972 while the building works were finished in July 1972. These times were on schedule despite a number of considerable problems arising in the early stages including particularly bad weather, the presence of artesian water and the extent of the peat bog.
The factory was officially opened on 18 July by HRH Princess Anne. It has brought a measure of prosperity to the valley which had been affected by the run-down of coal mining and is one of the first new industrial enterprises being brought to the area.








