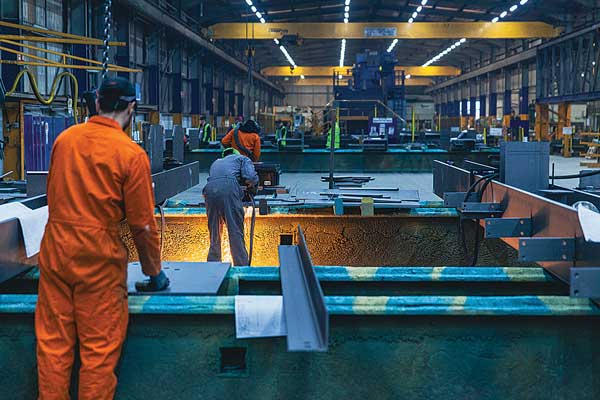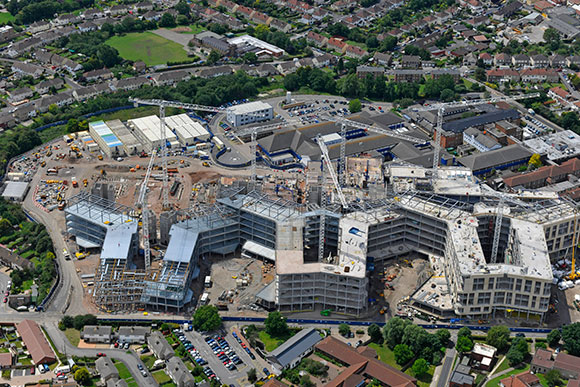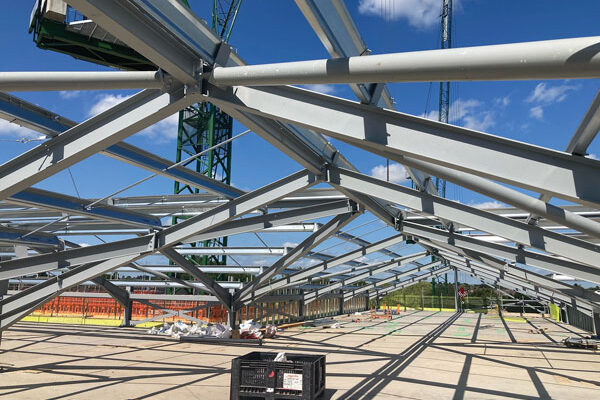News
Steel-framed hospital floors ‘comfortably meet vibration limits’
New tests on floors in recently-built steel framed hospitals have demonstrated that they comfortably meet the NHS requirements on vibration response.
The tests emphatically refute an earlier study published in Concrete Quarterly which suggested composite steel deck floors would have to be substantially deeper than a flat slab or post-tensioned concrete floor to meet the criteria of Health Technical Memorandum 2045.
Results, reported more fully in this issue of NSC (click here to see article), show that composite floors in four hospitals with an overall slab depth of 175mm–337mm outperform the requirements by a factor of between two and four. In a fifth, an 80mm screed could have been omitted and the slab itself reduced from 335mm to 240mm and its response factor would still have been acceptable.
Dr Stephen Hicks, the Steel Construction Institute’s Manager for Building Engineering, said: “The implications are that the floors in hospitals don’t have to be designed any differently from floors in buildings for the commercial sector. On the basis of these measurements there’s no particular need to do anything special to achieve good vibration response factors.”
The hospitals tested include the recently completed Sunderland Royal Hospital (NSC June 2005).
Dr Hicks said that the 15m x 75m floor used for theoretical comparisons in the Concrete Quarterly study was not particularly representative of a hospital.













