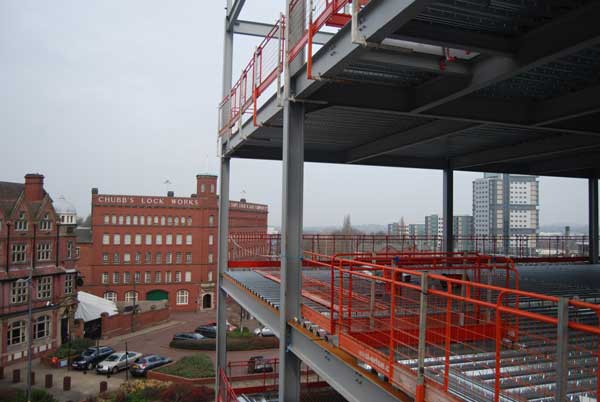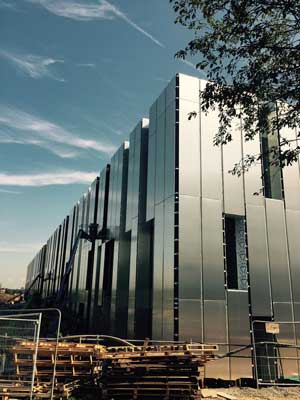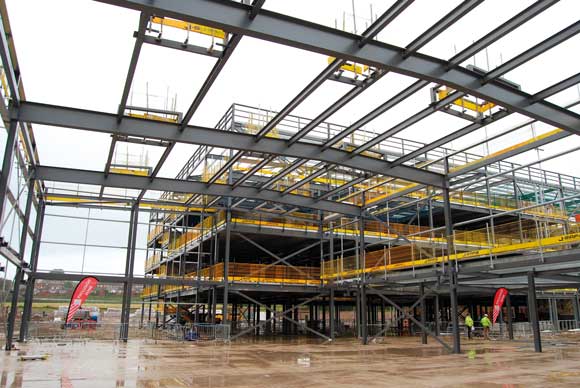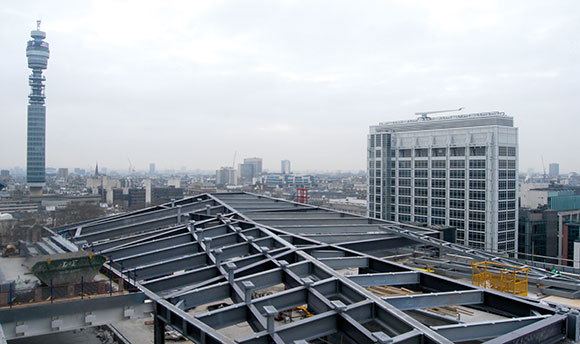News
Steel complete for city’s first Grade A offices
 Leach Structural Steelwork has completed erecting steelwork for a four-storey mixed-use development in Wolverhampton that will provide the city with its first Grade A offices.
Leach Structural Steelwork has completed erecting steelwork for a four-storey mixed-use development in Wolverhampton that will provide the city with its first Grade A offices.
Forming part of the Wolverhampton Interchange development, the steel-framed structure, which is aiming to achieve a BREEAM ‘Excellent’ rating, will accommodate ground floor retail units with offices above.
Supported on piled foundations, the steelwork is based around a regular 7.5m grid pattern that gains its stability from moment frames, bracing and a centrally positioned lift shaft.
Cross bracing is located in stairwells, inside the lift shaft and along one of the building’s gable ends.
Rectangular in plan, the structure features a four-storey section facing the city’s railway station approach road, and an interconnected three-storey section at the back overlooking a new bus station.
Overall, the Wolverhampton Interchange development will create a new gateway to the city, providing a new and modern transportation hub for buses and trains, as well as retail and office space.
The first phase of the project saw a new bus station and an adjoining office block completed a few years ago. As well as the four-storey mixed-use building, this latest phase also includes the refurbishment of Wolverhampton railway station, an extension to the adjoining multi-storey car park and more office and retail buildings.
Councillor Peter Bilson, Wolverhampton City Council’s Cabinet Member for Economic Regeneration & Prosperity said: “The Interchange is a main gateway to the city centre and is a strategic regeneration priority for the council.”













