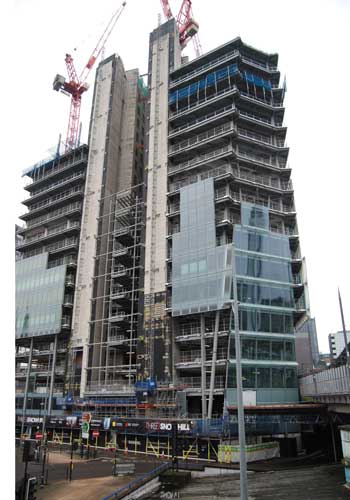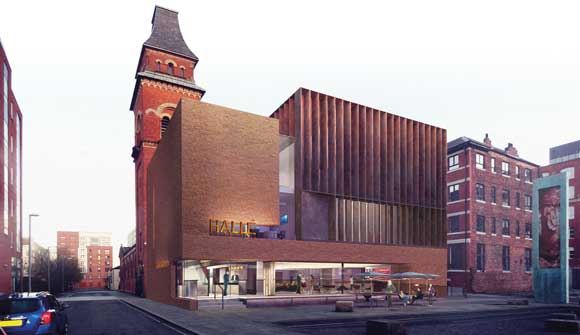Projects and Features
SSDA celebrates 50 years

The Humber Bridge has become a symbol of British engineering excellence. Photo: Luke Broughton, Shutterstock
Having started in 1969, the Structural Steel Design Awards are this year celebrating their 50th anniversary. In the second of a series of articles, NSC looks back at the 1980s.
Since the Structural Steel Design Awards (SSDA) were initiated in 1969 by the British Constructional Steelwork Association (BCSA) and the British Steel Corporation there have been many changes in the construction and the steel sectors, but one constant asset is the way that steel not only confers efficiency and economy but also has an aesthetic which designers are able to exploit to the benefit of the built environment.
The qualities of engineering excellence, innovation, attention to detail, economy and speed of construction have been brought together in each of the structures that have been given awards during the past 49 years.
Following on from last month’s look back at the 1970s, in this issue we highlight the 1980s. Two examples of this decade’s Award winners are the Humber Bridge (a 1982 winner) and the Greater Manchester Exhibition & Event Centre (a 1987 winner).
Opened in June 1981, the Humber Bridge was the longest suspension bridge in the world, with a main span of 1,410m long, a record it held until the late 1990s.
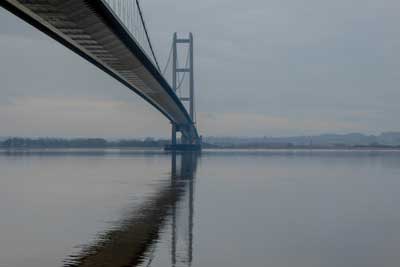
Opened in 1981, the Humber Bridge was the longest suspension bridge in the world.
Photo: Pete Richman, Flickr
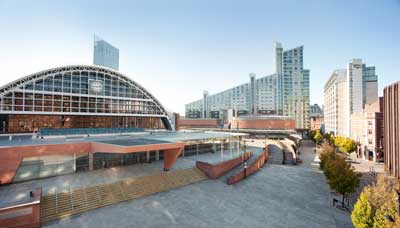
The Manchester Central project used existing ironwork and new steel
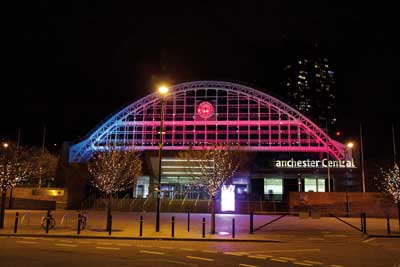
The events centre is still in use today.
Photo: Mike Peel, Wikimedia Commons
Still regarded as an iconic landmark, the bridge crosses the Humber Estuary between Hessle and Barton-upon-Humber, and was constructed in order to cut travel times and assist in economic development, two objectives that have been fulfilled.
The 1982 SSDA judges commented that engineering excellence and structural innovation have been combined with high aesthetic quality in this magnificent structure which has the longest single span in the world.
Designed by a team consisting of architect R E M Slater and structural engineer Freeman Fox & Partners, the project’s steelwork contractor was British Bridge Builders.
For fabrication, assembly and erection the suspended structure was divided into separate boxes, generally 18.1m-long and weighing around 140t. There were 124 boxes, and the total weight of the suspended structure steelwork is about 17,000t.
A standard box is made up of 23 stiffened panels which were fabricated at various workshops throughout the country. These panels were then assembled into boxes in a yard 3km downstream of the bridge site.
A fleet of pontoons transported the boxes to the site, where they were raised into position by lifting gantries straddling the main cables.
Another Award winner from 1980s which is still very much in use today is the Greater Manchester Exhibition & Event Centre.
Opened in 1986 it was subsequently renamed as Manchester Central, in honour of its previous use as a mainline railway station.
A team comprising architect EGS Design, structural engineer Brian Colquhoun & Partners and steelwork contractor Redpath Dorman Long completed the project.
The 1987 SSDA judges commented: ‘Central Station was one of the best examples of our built heritage, and it has been rescued by painstaking work in which steel is a vital element. The new steelwork structures around the original building are well conceived and complementary.’
The existing Victorian railway shed comprises 18 wrought iron arches spanning 65m with a height of 25.85m. These sit on an undercroft of brick vaulting which extends over an area of some seven hectares.
The primary design philosophy was to enhance the grandeur of the existing structure, and to carefully integrate the complex services required for a sophisticated building within both new and existing structures.
As well as new steel framed parts of the project, many new elements within the scheme were created by reusing cast iron, re-cast from original columns and brackets taken from platform extensions to the side of the building’s main hall.
A full list and description of all Award winners can be found at: https://www.steelconstruction.info/SSDA_2018_-_50th_Anniversary_Year
The 2018 Awards, which are jointly sponsored by the BCSA and Trimble Solutions (UK) Ltd, will be announced in early October.










