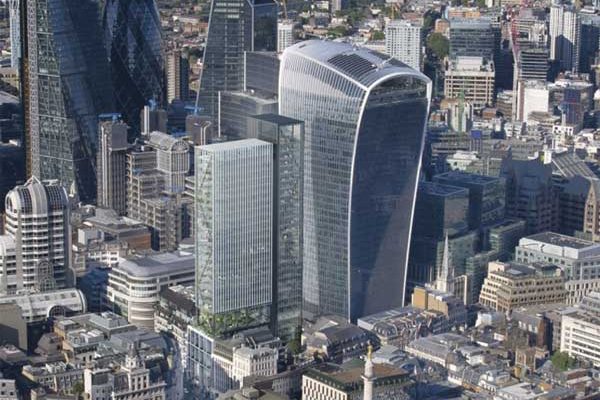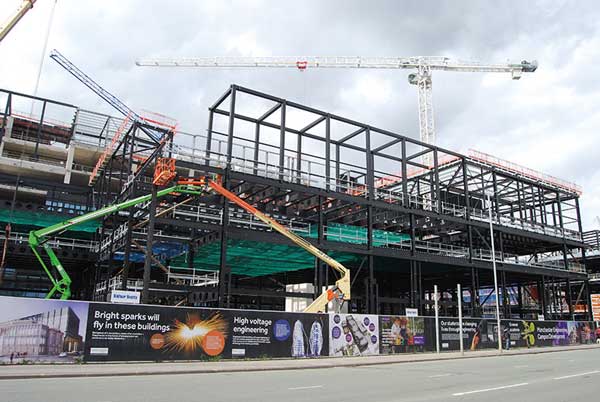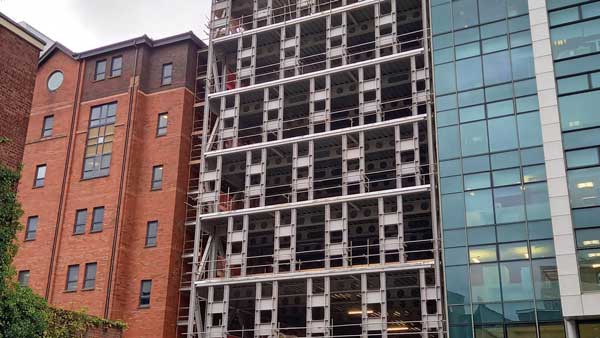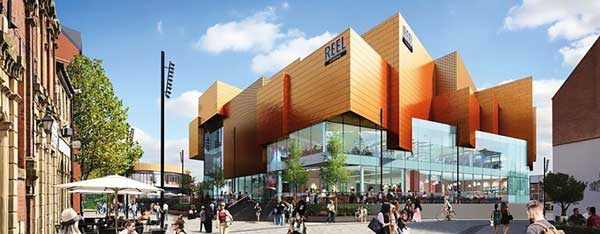Projects and Features
Offsite manufacturing in the frame
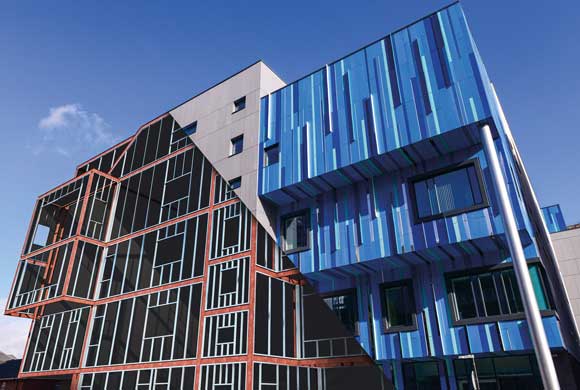
Modern SFS are cost-effective and can reduce environmental impact
In this article, NSC focuses on lightweight cold formed steel products, a vital component for many steel construction projects.
Designers and specifiers have long recognised the benefits that structural steel offers the construction sector, noting that steel framing is the original offsite framing material. The drive for established offsite construction solutions has been bolstered further by government and the Construction Leadership Council who have earmarked offsite manufacturing and modular construction as a route to increase construction productivity and reduce costs.
Lightweight cold formed steel products play a key role in helping to deliver offsite and modular construction solutions. Whether it is purlins, side rails or steel framing system (SFS) walls and joists supporting cladding and facade solutions, light gauge steel products are utilised across multiple building sectors and light gauge framing producers are geared up to supply large quantities of repetitious products.
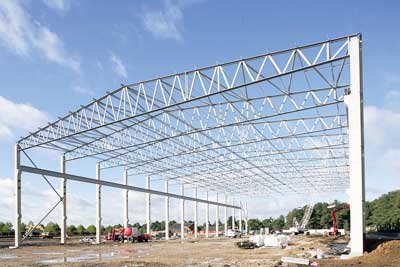
Lightweight steel is versatile and can be used to form long span trusses
These steel products are also known to offer a range of construction-related benefits most notably; sustainability, speed of construction, cost-effectiveness and safety. Wall specifications are developed utilising non-combustible sheathing and insulation products. Cold formed steel sections are popular due to the products’ unique lightweight characteristic which makes them easy and safe to handle both during fabrication and construction.
Light steel framing is an offsite manufacturing process that uses pre-fabricated wall panels and other elements to produce load-bearing structures. The basic components are cold formed steel C and Z sections that are rolled from galvanized strip steel in the order of 1.2mm to 3.2mm thickness.
The most common use for load-bearing light steel framing is residential type buildings of two to 14-storeys e.g. apartments, care homes, hotels and student accommodation. However, it is also used in housing, particularly two and three-storey houses with habitable roof space, and applications where its light weight is beneficial, such as mixed-use buildings, including residential space over supermarkets.
This enables the designers to reduce lead in periods for large schemes to acceptable durations by utilising ‘just in time’ manufacturing methods, typically a lead in period for a 10-storey hotel could be 10-14 weeks.
Stephen Ginger, Managing Director for Metsec Framing and Purlins says: “The general interest in offsite construction is at an all-time high. Cold rolled steel systems can deliver significant cost, quality, performance and reduced on site labour advantages. Cold rolled manufacturers must be able to provide evidence that their products have been designed to the appropriate BS / EN standards and will perform in terms of fire, acoustic and thermal performance.
“Metsec has undertaken significant testing over the last five years at the BRE at Watford with various sheathing, plasterboard and insulation products. The industry has rightly changed since the tragic events of the Grenfell tower and manufacturers must provide full evidence and supporting documentation of how cold rolled systems perform.”
How are light gauge steel products produced?
A very wide range of lightweight structural sections are produced by cold forming thin gauge strip material to specific section profiles. These are often termed light gauge or cold formed steel sections. In most cases, galvanized steel strip material is used. The cold rolling process begins with coils of galvanized strip steel that are uncoiled, slit into appropriate widths and then cold roll-formed into the final product form.
Profile shapes and section sizes do vary but most sections use lips at free edges and indented profiles to provide stiffness and avoid premature failure by local buckling. Thicknesses for load-bearing products typically vary from 1.2mm to 3.2mm.
Light Gauge Steel products
Infill walling is used across many different construction sectors; health, education, commercial, residential and leisure and is the generic name given to external walls that are built between the floors of the primary structural frame of a building, and which provide support for the cladding system. Infill walls do not support floor loads but they do resist wind loads applied to the façade, and may be used within both steel and concrete-framed buildings.
Light gauge steel load-bearing walls are used in light steel-framed buildings and modular construction, supporting floor loads, loads from walls above and resisting lateral wind loads. They generally include bracing to provide lateral stability to the building. Light gauge steel load-bearing walls use vertical C sections of typically 90mm to 120mm depth. Both internal and external walls may be designed as load-bearing.
Wall panels are typically pre-fabricated as storey-high units or may be site assembled from C sections that are delivered cut-to-length, but this is less common
Composite cladding panels are used for the external envelope for a wide range of building structures including industrial, distribution, retail and residential. They provide an efficient building envelope with energy efficiency benefits. Composite panel cladding systems are produced as a sandwich construction comprising two profiled sheets bonded either side of an insulating core, generally mineral fibre or similar material. As the panels act compositely, shallow profiles can be used.
Purlins and side rails are often termed secondary steelwork and are available in a variety of shapes and a wide range of sizes. The depth of the section typically lies between 120mm and 340mm, with the profile thickness usually varying between 1.2mm and 3.2mm.
In single storey industrial buildings where steel commands over 92% of UK market share, the cladding panels or sheets are normally supported by a system of light gauge steel purlins and side rails spanning between the portal frame rafters and columns respectively.
Light steel frame construction and installation
Scaffolding is an important requirement for the light steel frame installation process. Two lifts of scaffolding are generally required around the perimeter of the slab prior to beginning installation of the light steel framing. It is common for scaffolding to be tied to the light steel frame from level three onwards.
Load-bearing light steel framing uses storey high wall panels that are delivered to site appropriate for the build sequence. These are unloaded from the lorry and placed on the floors near to where they are to be installed.
One lorry can deliver 30 to 50 wall panels which are typically required to build two houses or four apartments. Wall panels on the first level are positioned on the foundation slab, if necessary, galvanized steel shims are used to level the panels.
Panels must be fixed to the adjacent panels. The fixings used are system specific and should be stated on construction drawings and comply with the structural calculations.
Floors in light steel frame buildings are generally either; light steel joisted floors with boarding, panelised floor cassettes or composite slab floors. The installation process for each of these floor types is appreciably different, with each having their own best practice considerations.
 Sponsors
Sponsors
Light Gauge Steel
Gold: voestalpine Metsec plc









