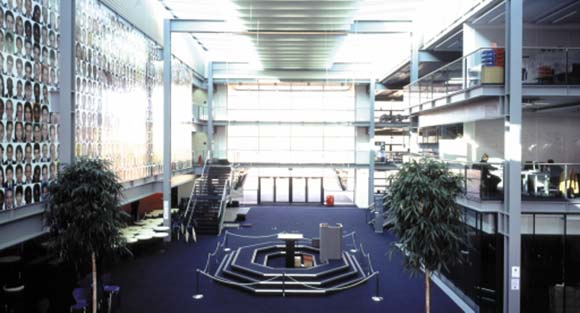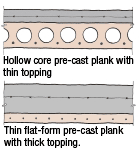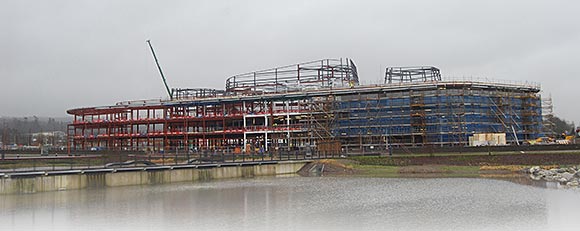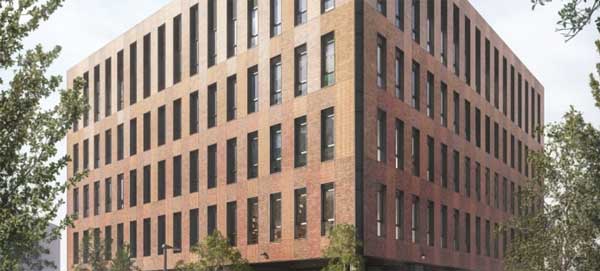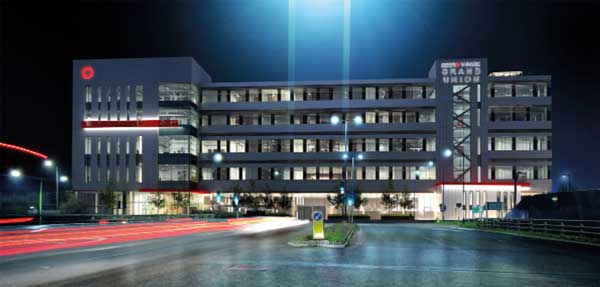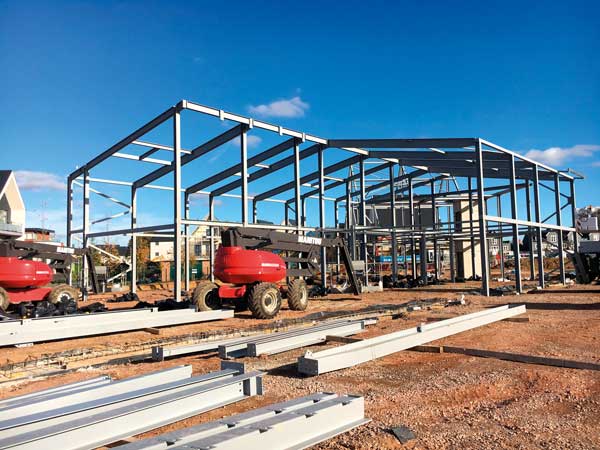Projects and Features
New City Academies: Two pre-cast floor systems compared
Following the completion of two new City Academy projects, the relative merits of two different pre-cast floor systems are discussed in relation to their use within steel framed construction
BEXLEY BUSINESS ACADEMY
Architect Foster and Partners
Engineers Buro Happold
Contractor Exterior
Steelwork contractor Graham Wood Structural Ltd
.
CITY ACADEMY, BRENT
Architect Foster and Partners
Engineers Buro Happold
Contractor HBG
Steelwork contractor Bone Steel Ltd
In September 2003, two of the first new Academy Schools opened; both within the M25 at Bexley and Brent. These flagship schools are targeted at failing areas to completely replace existing schools with state-of-the-art facilities and new teaching methods. All new Academy schools have external sponsors, who contribute up to 10% of the project costs. These sponsors also help bring in new ideas and provide a focus to the specialism that the Academy will provide, in additional to other wider community issues.
The DfES has plans to construct about 30 to 40 of these schools around the country in the next few years, of which Bexley and Brent were in the first wave. These schools are each about 10,000m² in size and had construction budgets of around £20 to 25m.
Technically the buildings are very demanding, as in many ways they serve as “mini cities” with up to 1,500 pupils being housed under one roof. These schools not only provide general teaching classrooms, but science and technology laboratories, art rooms with kilns, music studios, auditoria with retractable seating, national standard sports halls, kitchens and restaurants providing all-day meal service (including breakfast), generous atria and circulation spaces and ITC facilities providing a 1:3 ratio of computers to pupils.
These technical requirements needed the design of the structure to be very flexible. This not only allowed for future modifications, but also accommodated the numerous design changes that were made during the accelerated design and construction programme as the educational brief was defined and the furniture, fittings and equipment items were incorporated.
Both schools were constructed in steel to provide for aesthetic, programme and flexibility advantages. Typical grids of about 9m x 7.2m were adopted that worked with the classroom modules.
STRUCTURE
Each school needed about 600 tons of steelwork for the primary frames. Great care was taken in its arrangement and detailing as in both cases it was generally left exposed. Owing to budget constraints, standard bolted connection details were used throughout, however, close working with the steelwork contractors ensured that these were of high quality and visually acceptable. Site applied intumescent paint was used for all exposed steelwork with a compatible top finish coat; this resulted in a high quality finish to the steel that can be touched up.
Exposed pre-cast concrete floor planks were used within the main classrooms to provide thermal mass for environmental benefits; these are pre-cooled by cross ventilation at night to help moderate the daytime temperatures. Differing precast plank solutions were used for the two schools.
Bexley used a pre-cast pre-stressed hollow plank system, whereas Brent used a pre-cast flat-form plank system. Both systems provided a similar end product with acceptable finish qualities, but they required different design and construction methods.
HOLLOW CORE PLANK
Although these pre-cast planks allowed for rapid installation, late design changes and co-ordination with builders work penetrations did cause problems.
- As the planks are generally a one-way spanning system, any significant holes required trimming steel to be added. This is fine for penetrations that are known of in advance, but in many instances additional trimming steel was added either as a late shop drawing change, or worse still, actually, as site modifications.
- This not only added considerable additional secondary steel, but held up work in some restricted areas. However the plus side was that the majority of the construction could proceed very rapidly as the planks can be used for access immediately after installation.
- The supply and installation of the pre-cast planks was included in the steelwork contractor’s package which helped alleviate these co-ordination issues.
- As the planks were pre-cambered, there was some discrepancy in level between adjacent planks. This was alleviated by matching planks with similar pre-camber to within one bay. The final finish was further improved by using mastic between the joints and painting the soffits white.
- When left exposed, the hollow cores retained water, that took a long time to drain.
FLAT-FORM PLANK
The flat-form plank solution was chosen for Brent as it was felt that this provided a slightly better quality of finish, and a good price was obtained by sourcing these from Holland. As the building was curved on plan, the planks were set to span circumferentially, with non-parallel end cuts, to avoid trapezoidal units.
- The advantage of these planks enabled the thick two-way spanning topping to self trim large builders work holes; although if these occurred mid-span care needed to be taken to limit the number of re-bars that would be cut. For known holes these bars were diverted in advance during the pre-casting operation.
- As the building is set on a curve, each plank within a bay is of a different length with nonparallel sides. Even with a reduced bearing some of the planks did not fit and needed site trimming.
- A top rebate was omitted, although this would have allowed for easier installation between the steel beams, especially for the end, longest plank.
- A reduction in temporary stirrups was made as a cost saving that prevented the planks from self spanning during installation. This required the planks to be fully supported and propped during installation, casting and curing, but this slowed the installation and held up work in areas due to obstruction by props. This was alleviated by working from one end, and constructing to the full height, rather than constructing a floor at a time as originally planned.
- The draw-backs to this system were exacerbated by a break in the supply chain; the steelwork contractor was only responsible for the installation of the planks. This meant that some tolerance and buildability issues were not fully controlled and made for delays on site.
- The final finish needed no further work as the propping matched adjacent planks and the use of steel moulds gave an excellent surface.
CONCLUSION
In general both systems gave acceptable results as a cost-effective solution to provide exposed soffits for use in a naturally ventilated environment. The factors above should be considered in assessing the merits of a particular system, and a single-source supply chain is recommended for the supply and installation of the steelwork frame and planks.
Angus Palmer and George Keliris of Buro Happold








