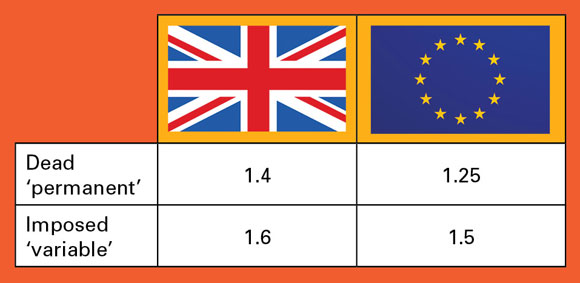News
Letters: February 2005
NSC welcomes letters from readers on steel construction related issues. Please keep your letters brief — the Editor reserves the right to condense.
Unprotected beams
I attended the Corus Framed in Steel Seminar on Plantation Place South mentioned in your article on page 12 of the January NSC. Both the seminar and your article tended to concentrate to a large extent on the fire design work carried out by the design team. Whilst this was interesting there were other notable features about the project which supported the choice of a steel frame. In addition to the pure structural justification there was a strong case made for time, cost, ground conditions, site restraints and ease of service integration.
Furthermore I was impressed with the professionalism shown by Arup Fire in their work and the diligence shown by themselves and the Corporation of London in ensuring that a full process of checking and validation was carried out before the proposed solution was accepted. I was left with one question however: the design solution adopted leaves up to 50% of the steel beams unprotected, which may be damaged in the event of a severe fire. Can you comment on the insurance implications?
Leon Kalkwarf
Studio K Architects, London
The Editor replies: Yes, the case for steel framing of Plantation Place South was very compelling, as it is for virtually all commercial buildings. The brochure which accompanied the Framed in Steel seminar is available from the Corus literature line on 01724 404400.
The insurers of Plantation Place South were fully consultated before the fire engineering study was carried out and raised no objections to the use of bare steel. Arup Fire did carry out a study to determine the level of displacement which would occur in the building using the fully protected and partially protected options. The latter included some additional compensatory features as outlined at the seminar. In both cases the level of displacement in the fire situation was quite similar, indicating that there would be few if any additional costs for the insurance company in the event of a severe fire.
It is worth remembering that the structure in a modern multi-storey building represents a relatively small part of the total value, typically 10-15%; the majority of the cost is in the cladding and services. Nevertheless, before undertaking a study of the kind carried out at Plantation Place South, it is advised that the insurer is always consulted.
If you would like to know more, then please speak to Dr. Barbara Lane at Arup Fire who presented at the seminar.
Alternative fibres
I read with interest the article on fibre reinforced composite floors in the NSC January issue. This development seems to offer significant advantages over traditional reinforcement not least of which are health and safety, speed and crack control (T20’s at 100 c/c). The article discusses “synthetic” fibres and a specific deck profile, I would be interested to know if other deck profiles and fibres can be used to similar effect.
Ray Postolowsky
Clugston Construction Limited
The Editor replies: This exciting development in composite construction is not limited to Richard Lees Steel Decking and Grace Construction Products. For example, Bekaert produce a steel fibre system which has been used successfully in ground floor applications for over ten years. This product now has firecertification for suspended floors when used in conjunction with Kingspan Multideck 60 floor deck. More information can be obtained from Bekaert Building Products Ltd on 0114 224 4487 and Kingspan Metl-Con Ltd on 01944 712000.
Eurocode changeover
The STEEL initiative (p25 NSC Jan 2005) sounds as though it may be useful in terms of educating engineers, and it is reassuring that the SCI are up to speed with the technical detail (p26 NSC Jan 2005). However, neither article on the subject of Eurocodes were specific on when we will have to use the new codes and what the cost will be for implementing them. This is fundamental to a smooth transition, as design office software will have to be updated, staff will have to be trained, and the initial effect on productivity will have to be assessed when bidding for work. All of this needs careful planning.
Can the steel industry shed any more light on when the Eurocodes will be available for use, when we will have to use them, and what guidance will be available to help us through these challenging times?
Ian Oliver
Atlas Ward Structures Limited
The Editor replies: The timetable for Eurocode adoption will be covered in the magazine in the near future, but the simple answer to the question is that all the Eurocodes and National Application Documents will be ready by March 2007, with some packages ready earlier. British Standards will be withdrawn in March 2010. This means, for a “typical” designer, March 2007 is the date when they can be used and March 2010 is the date from which they must be used. Clients, especially in the public sector, may decide to make use mandatory earlier in the three year window.
There is indeed much work to be done before that time, but rest assured the steel construction industry is already working productively behind the scenes to facilitate a smooth transition. The cost of implemenetation will be significant, but will be eased slightly by the free provision of technical documentation from the steel construction industry which is already being prepared in readiness.
There will also be the web-based STEEL project to further support the construction practitioners during this period of change.











