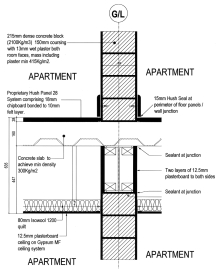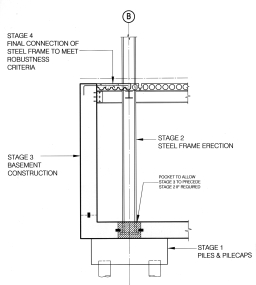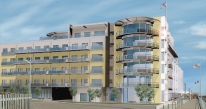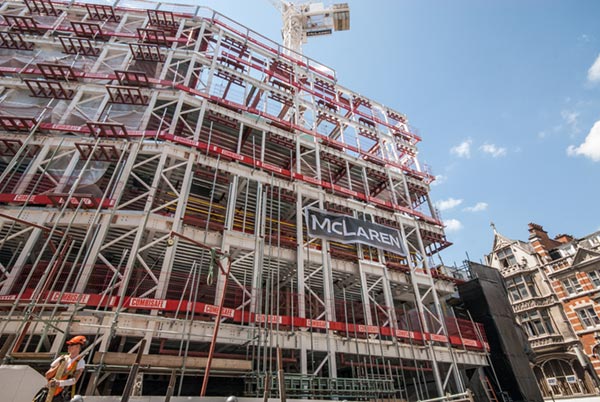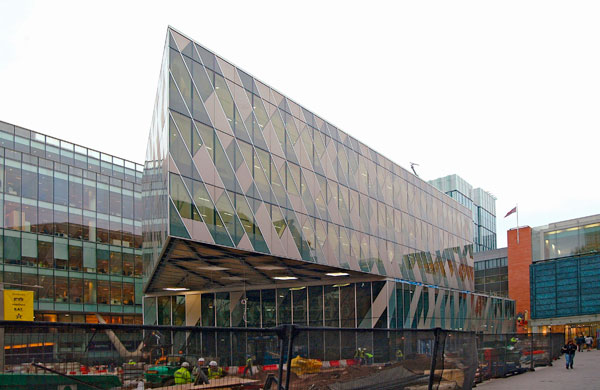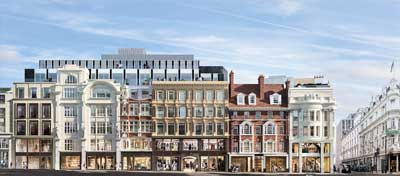Projects and Features
Harbour Reach, Jersey
This mixed-use project designed for the Channel Islands shows the problems of building in an offshore location where the constructional, regulatory and waste management regimes are different from the mainland. Steelwork proved to be very suitable even though the island’s steelwork industry is small.
TEAM
Client Spinnaker Developments
Architect Naish Waddington Architects
Structural Engineer Peter Brett Associates
Main Contractor Charles Le Quesne (1956) Ltd.
.
COST AND PROGRAMME (PROVISIONAL)
Floor value £1,130m² per typical upper floor
Steelwork tonnage 480 tonnes
.
TECHNICAL
Design code BS 5950
Structural analysis package CADS Analyse 3D
Detailing application 3D Plus
Steel grades used Grade S275 & Hollow Sections to BS EN 10210
Corrosion protection specification
– Internal unexposed 75 microns primer
– External exposed Galvanised + 2 x 75 microns acrylic modified polyurethane top-coat
– Car park soffit of ground floor 75 microns primer + 2 x 75 microns acrylic modified polyurethane top-coat
Fire protection specification 1 hour site applied cellulosic intumescent coating
This mixed-use, six-storey building will be constructed on reclaimed land on the Waterfront Development in St. Helier, Jersey.
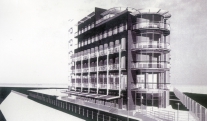 There are 42 flats and penthouses in an L-shaped building over office space at first floor level with retail and restaurant at ground floor. Cantilevered balconies are on the two seaward elevations and recessed walkways on the rear. At ground level a services facility is designed to cater for the yacht marina opposite. The triangular site is dug out to form a basement across virtually its whole area to accommodate 42 cars.
There are 42 flats and penthouses in an L-shaped building over office space at first floor level with retail and restaurant at ground floor. Cantilevered balconies are on the two seaward elevations and recessed walkways on the rear. At ground level a services facility is designed to cater for the yacht marina opposite. The triangular site is dug out to form a basement across virtually its whole area to accommodate 42 cars.
SUBSTRUCTURE
Piles ranging up to 12/13m long are founded on bedrock, 10% of which pass through the rock armoured break water which supports the coast road and forms the perimeter of the yacht basin.
The basement is grade 2 (Better Utility) to BS 8102 and is designed to BS 8007 (Water-Resistant Concrete.)
SUPERSTRUCTURE
Concrete v steel
The building structure, typically 12m wide, has three stair and lift cores, outside the main floor plate, extending down into the basement with a typical 6 x 6m column grid.
At first glance, however, steelwork might not be the first choice for frame material. There are a limited number of structural steelwork contractors on the island and a 15-20% premium on mainland fabricated steelwork, excluding cranage.
The challenge facing any residential frame designer wanting to exploit the speed of construction of steelwork, its sustainable building credentials, and its potential for cost savings, is the current lack of a steelwork floor system competing with a 200mm thick insitu concrete flat slab in the 4.5-6.0m range. This tends to make insitu concrete the material of choice with residential developers and builders often more comfortable with brick and block wet trades.
Steelwork
A range of factors supporting selection of structural steelwork were:
- Ready-mix prices in Jersey are some 70% above mainland costs and labour is limited in skills and quantity. Prices for suspended slabs are:
Formwork £37m²
Reinforcement £28m²
6m span floor concrete slab £35m²
Total £100m² - This compares with typical mainland (London) insitu concrete floor prices of £85/m² . Hence the price uplift for steelwork in Jersey was only marginally higher than concrete.
Three structural steelwork options were market tested against conventional insitu concrete. Deep deck with Slimflor or ASB beams, precast planks with inset UC beams or downstand beams, and metal decking with downstand composite beams. Relative costs were: composite downstand 100%, precast slimflor 125% and deep deck Slimflor 170%. The downstand steel solution was more economic than its r.c. competitor and steel was selected.
Steel frame selected
The floor slab is 160mm thick normal weight concrete providing the necessary density to comply with residential acoustic requirements.
The steel beams are at 3m centres avoiding the need for propping during construction.
Downstand solutions would always tend to be the most economic steel solution, provided their inherent compromises can be accommodated. Height was not a key design parameter. The typical clear headroom is 2.5m on residential floors with an overall storey height of 3.135m. The 635mm floor zone included 30mm finishes, 160mm composite slab and 100mm ceiling. A zone of 345mm allowed for services and steelwork (including deflection and fire protection).
Relatively highly specified M&E services are required. A serial size of 305 UC and UB sections was needed for 175 mm diameter web holes. These were provided at 750mm centres in all internal beams and at 1,500mm centres on perimeter beams.
Ground floor
Most of the ground floor and grade parking is over the basement. Classified as an external marine environment, composite decking used on upper floors was substituted with precast slabs and inset or downstand steel beams.
The internal ground floor comprises 150mm deep precast slabs with no structural topping and downstand steel beams. The external ground floor above basement had 250mm deep precast slabs with a 75mm structural topping and integral steel beams.
ADVANTAGES OF STEEL
The characteristics of the project were identified and solutions developed in steelwork to assess how well the architectural requirements could be addressed and confirm the frame selection.
Transfer structure
A transfer structure was avoided in the majority of the ground floor area and a parking layout was developed around the 6 x 6m column grid.
In four instances where columns required a transfer, they were designed within an overall top of slab to underside beam dimension of 550mm. An insitu concrete transfer would have required a deeper and wider beam. This would be dimensionally difficult to integrate with the details and would have compromised clear head room in the basement or deepened excavations.
The mixed use nature of the building required a transfer structure where the residential grid at first floor could not continue through the marina services facility. A transfer span of 9m was provided in the first floor with stiffened web holes to allow services through.
Construction
While off-site-produced components will tend to speed construction, the logistics of supplying by road from the UK mainland and an 11-hour ship journey with loading and unloading, required design to provide flexibility in the construction sequencing. The basement construction programme was decoupled from the steel frame erection by appropriate design and details. This has meant that the frame can be erected without basement slab or walls (fig. 4).
Acoustics
Harbour Reach has wall and floor interfaces between: residential/residential, residential/offices; and residential/retail.
Mainland Building Regulations do not automatically apply on the island the adoption of some key performance requirements is in progress. Anecdotal evidence of acoustic problems in some recently constructed buildings has led to a “robust” approach being taken to satisfy the local building bye-laws.
In structural terms this has led to a minimum slab weight of 300kg/m² being used in residential buildings. The floor and wall construction was reviewed by the acoustic consultant.
 Table 1 shows a comparison between the minimum performance standards given in Part 9 of the Building Bye-Laws (Jersey 1997) Resistance to the Transmission of Sound and the estimated values of sound insulation based on the specified construction.
Table 1 shows a comparison between the minimum performance standards given in Part 9 of the Building Bye-Laws (Jersey 1997) Resistance to the Transmission of Sound and the estimated values of sound insulation based on the specified construction.
The construction employed was specified to achieve a higher standard than the minimum and it is anticipated that these levels would exceed the minimum requirement given in Approved Document E (2003).
Columns set into party walls were concrete cased for initial cost plan purposes but multi-layer plasterboard systems could normally be introduced once detailed integration between perimeter and internal walling is developed.
STABILITY AND ROBUSTNESS
Relatively small cores externally positioned from the floor plate, glazing and curved external walls made it difficult to justify the complexity of fitting bracing into the cores.
Bracing between main columns within the floor plate was therefore positioned transversely in each wing from basement to 5th floor level with the columns from 5th floor to roof designed as cantilevers.
The floor plates act as diaphragms transferring lateral loads to these braced bays.
In one wing the architectural arrangement permitted only one line of vertical bracing. This wing has therefore been supplemented by semirigid beam to column connections with full depth end plates over 50% of the upper floor area.
The building has been designed against disproportionate collapse with transfer beams at ground and first floor levels designed as ‘key elements’.
DURABILITY
The marine environment and transport by ship has led to a minimum specification of 75 microns zinc phosphate primer for all steelwork.
The frame has been detailed so that all perimeter columns and beams are enclosed by the building envelope except in particular locations:
- Stainless steel fin plate connectors on perimeter columns will support balconies. A maximum number of three per 5.5m long balcony will pass through the cladding to the main structure, bolted via isolation washers; they will be aligned and site drilled into the column faces prior to cladding installation.
- Recessed walkways on the rear elevation require exposed steel columns in a marine environment. In these locations exposed lengths are galvanised, coated with site applied intumescent to achieve a fire-rating of one hour and finished with 150 microns of a modified acrylic polyurethane top-coat. Column splices are set above and below the exposed lengths with the enhanced coating.
- The basement has exposed steel beams which have been primed with 75 microns zinc phosphate, coated with one hour intumescent and finished with 150 microns of a modified acrylic polyurethane top-coat. The columns are concrete encased to protect against corrosion and vehicle impact.
ENVIRONMENTAL
The Island of Jersey has very limited scope for waste disposal. Special waste needs to be shipped off the island, a landfill site operates at La Colette and there is some scope for “recovery” at an energy-from-waste facility at Bellozanne.
The urgent need to manage waste has led to the introduction of policies affecting development which are some years ahead of similar policies we may see on the mainland.
Specifically the Island Plan, published in 2002, requires in policies WM1 and WM2 a Waste Management Plan as part of the planning condition. This plan details the demolition and construction processes and the associated waste generation. Waste management issues in the operational development are also included.
Although the Harbour Reach permission predates 2002, subsequent steel-framed projects on the island have had waste management plans produced. It is worth reviewing the “sustainable” characteristics of the project within the framework currently set by WM1 and WM2.
Substructure and basement
The site is reclaimed and has been subjected to uncompacted tipping. Minimisation of excavated material going into landfill is achieved by:-
- Steel transfer beams which sustain column loads within a structural zone of 550mm, are shallower than competing materials and hence reduce excavation.
- The basement roof load is 10kN/m2 and steel twin beams are set within the slab zone to minimise the structure thickness therefore minimising excavation across the site. Superstructure
- A low amount of wastage on site from factory manufacture of the main frame facilitates management and control of waste. Likely fabrication off island reduces the problem locally.
- According to a recent SCI survey with the National Federation of Demolition Subcontractors, 84% of scrap steel is recycled and 10% re-used (mainly portal frame type buildings). It should be noted that unlike other non-metallic materials, steel does not downgrade when recycled.
- A steel frame with composite decks and precast slabs uses no formwork. Timber formwork in insitu concrete construction is typically scrapped after 4/6 uses.
- A lighter weight superstructure requires fewer piles and, being a bored replacement pile, the arisings to landfill are minimised.
- Steel structures provide large open flexible spaces allowing for refurbishment and change of use with a minimum of structural alteration.
SUMMARY
An investigation into market drivers dictated the structural form of the project and demonstrated that steel-framed mixed-use buildings can be the economic choice. Servicing and acoustic issues were appraised at the initial feasibility stages.
Harbour Reach demonstrates that steel-framed residential buildings are sustainable. They have programme advantage, flexibility during construction and advantageous environmental characteristics which now have a significant impact on construction in Jersey with its specific “sustainable” requirements attached to planning permissions.
John Rushton, Partner and Rahul Patalia, Senior Engineer, both of Peter Brett Associates.










