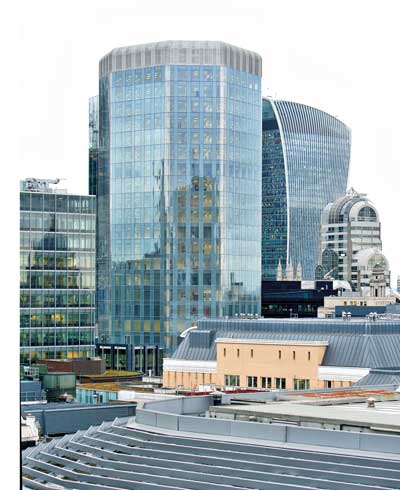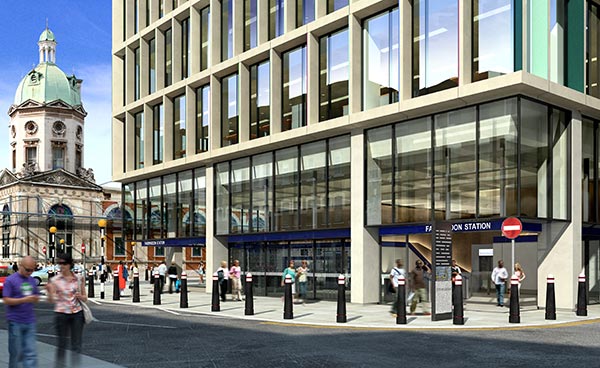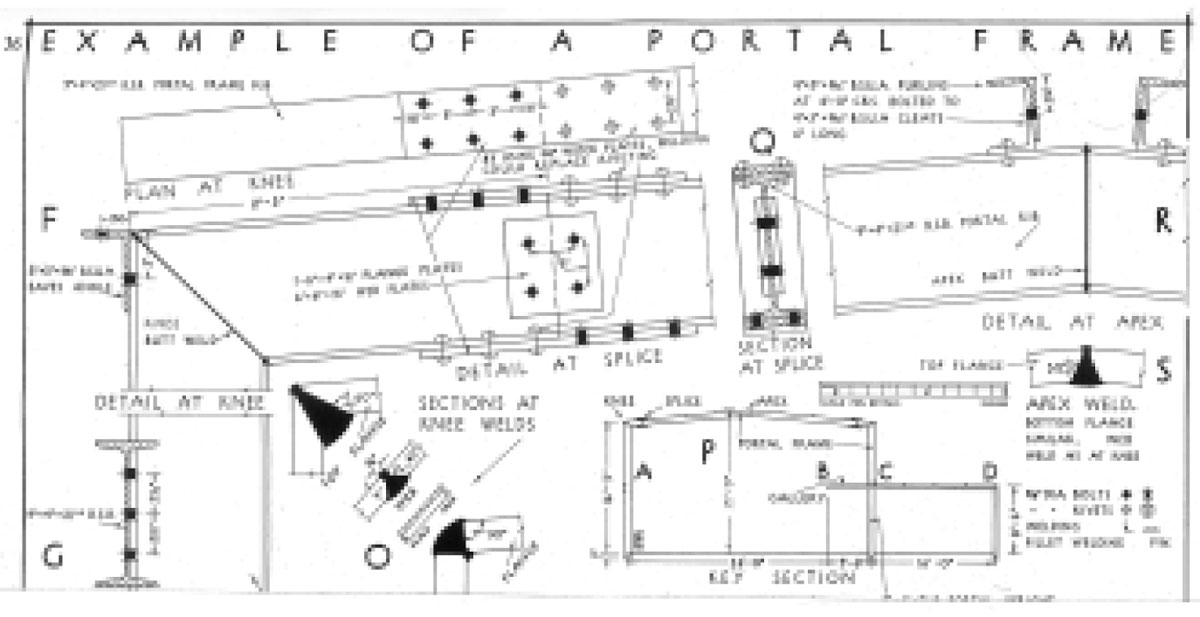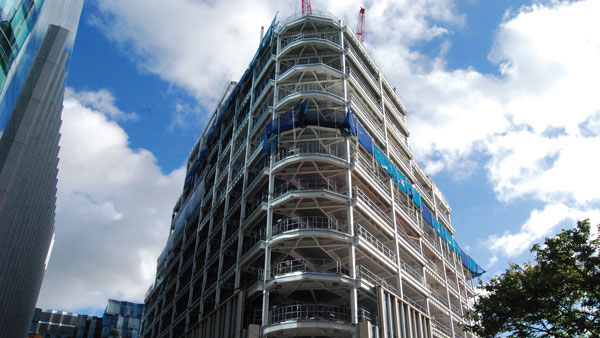News
Bespoke offices in Mayfair near completion
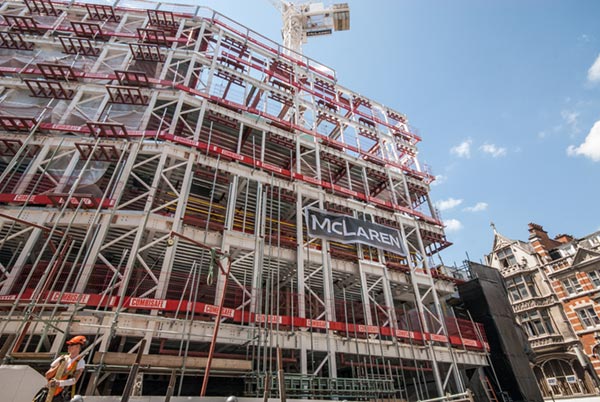 A landmark office and retail development at 49-51 Conduit Street in Mayfair, central London is rapidly taking shape.
A landmark office and retail development at 49-51 Conduit Street in Mayfair, central London is rapidly taking shape.
Replacing two former retail/gallery/office buildings, the new build consists of a basement, ground floor and a first floor to accommodate 743m² prime retail space, five upper office levels with an overall floor area of 3,900m² and a rooftop plant deck.
Bespoke excellence in the heart of Mayfair is how EPR Architects describes the project. “Our design creates exceptional new office and retail space within a beautiful hand-glazed façade that seamlessly matches its surroundings,” says Stephen Pey, EPR Associate Director. “While a unique slim steel construction accommodates the tight cladding tolerances and maximises the internal floor areas.”
The topmost office floor is stepped back slightly, allowing the structure is fit into its surroundings with a similar design to its neighbours, while also creating a terrace for the future occupants.
Working on behalf of McLaren Construction, steelwork contractor BHC has erected 300t of steel for the project.









