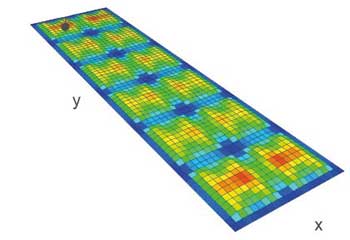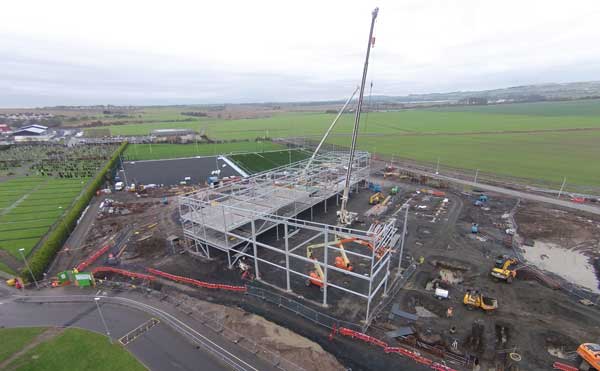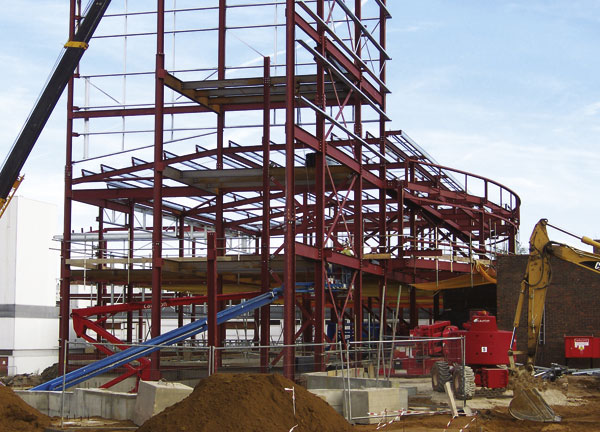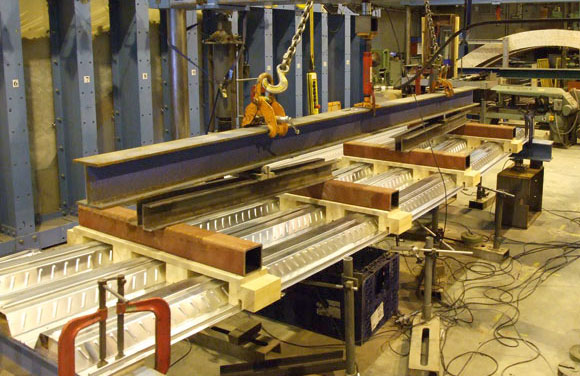News
Dynamic response calculator available now
 New design software that allows designers to make an immediate assessment of the dynamic response of a floor solution is now available at www.steelconstruction.info
New design software that allows designers to make an immediate assessment of the dynamic response of a floor solution is now available at www.steelconstruction.info
The results from this software provide an improved prediction of the dynamic response compared to the ‘manual method’ in SCI P354.
The software can be used to examine complete floor plans or part floor plans as well as for comparing alternative beam arrangements.
It reports the results of approximately 19,000 arrangements of floor grid, loading and bay size, which have been investigated using finite element analysis.
The designer selects between a variable action of 2.5 kN/m2 and 5 kN/m2, being typical imposed loads on floors, while 0.8 kN/m2 is added to allow for partitions.
The designer also selects the arrangement of secondary and primary beams with typical spans which depend on the arrangement of the beams. Secondary beams may be placed at mid-span or third points.
The pre-set damping ratio of 3% is recommended for furnished floors in normal use.
When a decking profile is chosen, an appropriate range of slab depths are then available to be selected.
The primary and secondary beams are selected automatically from the UB range (grade S355) as the lightest sections which satisfy strength and deflection requirements. The selection of the lightest sections is made to produce the most conservative dynamic response, as stiffer beams will reduce the response.
A visual plot of the response is also provided for both the steady state and transient response. Hovering over the plot shows the response factor.













