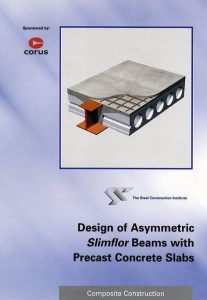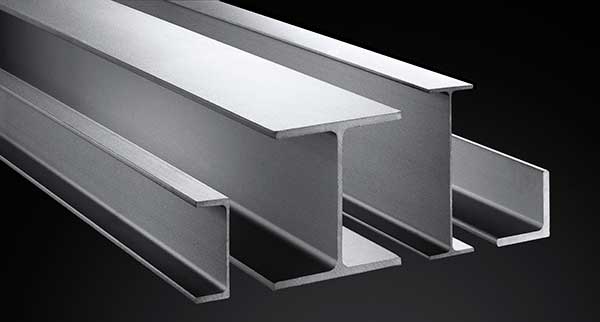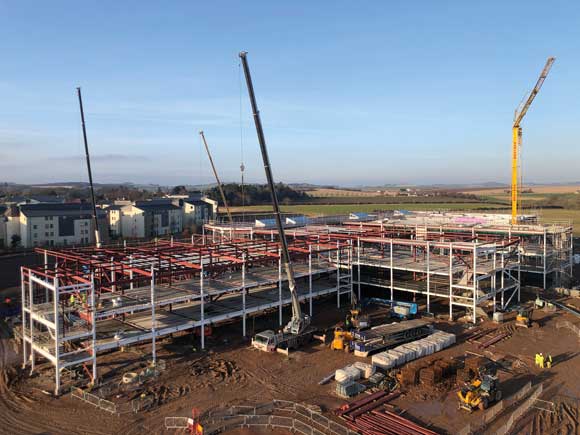Technical
Design of Asymmetric Slimflor Beams with Precast Concrete Slabs
 The synergy between the use of precast concrete units and steel structures is that they both come from a prefabricated manufactured technology rather than a site based activity, and share the quality control, accuracy and reliability of factory production.
The synergy between the use of precast concrete units and steel structures is that they both come from a prefabricated manufactured technology rather than a site based activity, and share the quality control, accuracy and reliability of factory production.
With the recent availability of Asymmetric Slimflor® Beams (ASBs), it is now possible to combine the benefits of precast construction with rolled sections, without the need for special fabrication of the floor beams. Benefits of using ASBs and PC Units in floor construction are:
• Shallow floor depth (leading to savings in cladding cost, etc).
• Flat soffit (offers flexibility in services layout and ease of acoustic detailing at partition heads).
• Inherent fire resistance (60 minutes without applied fire protection, because of concrete encasement)
• Efficient shallow section without risk of distortion due to welding.
• Reduced number of beams (compared to traditional composite construction, owing to the long span capability of PC Units).
• Precast concrete units may be preferred in semi exposed applications, such as car parks, where enhanced durability is required.
• The precast units have a natural pre-camber which offsets imposed load deflections.
• ‘Dry construction’ may be used if there is no topping, (no in situ concrete work, except for grouting up between the units and at the ends).
This publication provides guidance on the design of Asymmetric Slimflor® Beams (ASBs) with precast concrete hollow core units. This form of construction is not fully covered by Codes of Practice, but this publication provides the design guidance and practical detailing necessary for its safe use. The design methodology is based on BS 5950 1:2000 and existing SCI publications.
Two types of construction are defined: Type 1 ASB sections and PC Units without a concrete topping; and Type 2 – ASB sections and PC Units with a concrete topping. Construction details for each of these are provided, including the transverse tying reinforcement, which is essential for robustness requirements. Practical guidance is given on tolerances that affect the bearing of the PC Units, together with information on the end preparation of units to provide clearance for concrete encasement of the ASB section.
A step by step procedure is set out for all the different loading cases which must be considered at the construction and normal stages, including the principal design checks at the ultimate and serviceability limit stages. Particular issues affecting the design of this form of construction are covered, including: stability of the compression flange; local transverse bending of the bottom flange; and combined bending and torsion. Information is given on the connection design of ASB sections to columns and the design of the precast floor slab, including robustness and diaphragm action. Guidance on detailing and design for the fire limit state is also provided.
The guidance is supplemented by two worked examples, for Type 1 and Type 2 construction respectively.
J W Rackham, S J Hicks, and G M Newman
ISBN 1 85942 168 7,
122 pp, A4 paperback, March 2006
Cat Ref: P342













