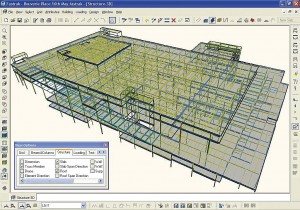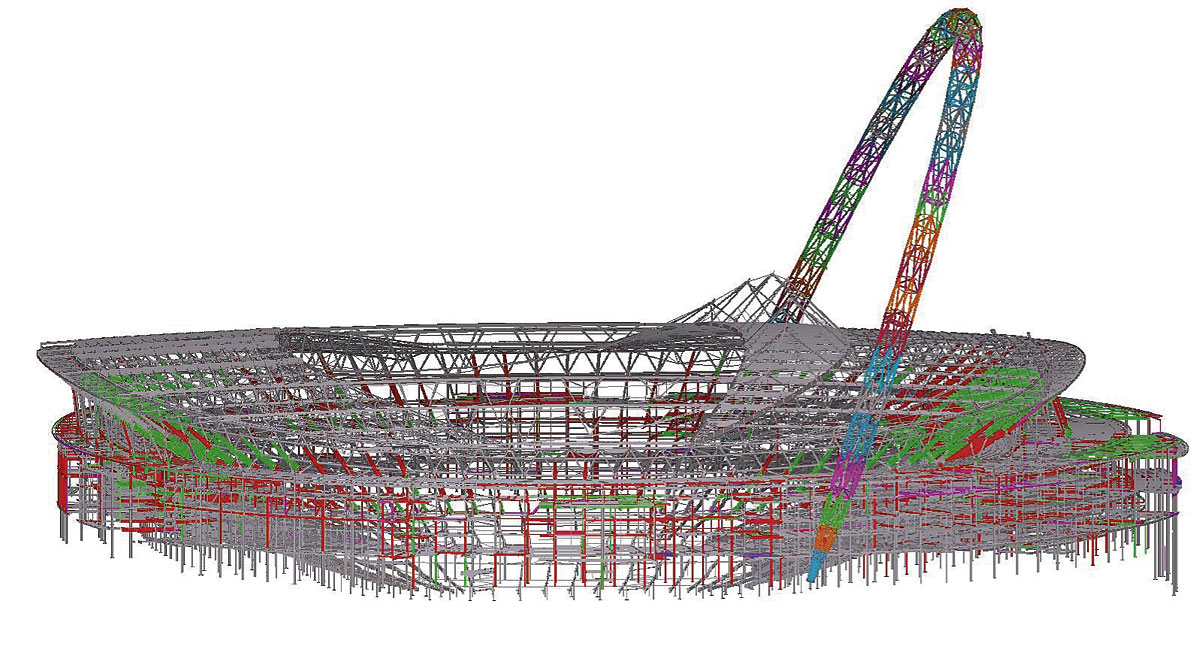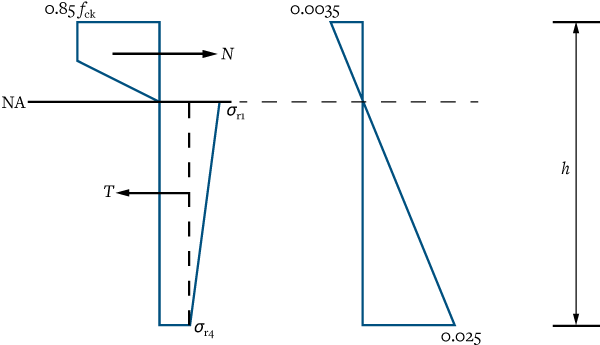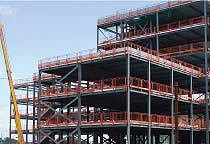Projects and Features
Design made easier and faster
New Steel Construction rounds up some of the latest developments in structural steel design software packages.
Engineers benefit from the Fastrak approach
MP Consulting Engineers, formed by Partners Richard Murray and Stephen Parker in 2004, is a company with a dynamic approach to a wide range of projects in the steelwork sector.
The firm has always realised its need for state-of-the-art, time and cost saving design tools to enable it to compete and so an investment was made in CSC’s Fastrak Building Designer.
The investment has yielded rewards in many projects including the recent development at Bouverie Place in Folkestone, Kent. In partnership with steelwork contractor Robinson Construction the company provided a full design service for the steel frame.
The development is a highly complex layout comprising four levels of retail units topped with two further floors of car parking.
“The ability to issue design drawings automatically, generated by Fastrak, gave the fabricator fast and accurate design information on which to base fabrication details,” says Mr Parker.
Robinson’s in-house design team was also able to use the same design software to provide connection designs quickly and accurately.
“The ability to design large and complex schemes, such as Bouverie Place, has allowed us to work with a leading steelwork contractor and provide a quality result on time and budget,” sums up Mr Parker.
For more information contact: Tel: 0133 239 3000 or visit www.cscworld.com
New StruCad release offers reduced detailing time
StruConnect is the very latest addition to the StruCad detailing system and is an integrated connection design tool, enabling users to design and modify connections as required. This new development allows bi-directional transfer between the design programme and the StruCad joints and will form part of the new content of StruCad V13, which is due to be launched later this year.
StruCad V13 will be yet another major release for AceCad Software this year and also includes a new macro connection wizard which is set to rapidly increase modelling speed. This feature automatically applies appropriate connections to an existing set of members, dramatically reducing detailing time. Other new tools incorporated include several CAD macros, that graphically create shapes and increase detailing flexibility, including enabling graphical editing of base drawing files. With improved shaping tools for cutting and editing members, this latest version of StruCad will deliver both enhanced interactive modelling facilities and increased manipulation.
Improved graphical representation in drawings, including enhanced connection detail and automatic labeling of General Arrangements, is combined with an increased range of outputs and latest system support for DWG/DWF and PDF.
For more information contact AceCad Software Tel: 01332 545800
Wembley done the 3D way
The Tekla Corporation has recently launched its annual main version of Tekla Structures the Building Information Modelling (BIM) application. It is a 3D multi-material BIM software tool, that streamlines the construction design and delivery process from the planning stage to design and manufacturing.
A number of industry sectors have moved from a two dimensional (2D) format to intelligent 3D models to allow the resulting information to be presented on drawings and reports in a coordinated form. The 3D technology has developed into BIM solutions where all multi-material building objects can be defined in the model.
Many iconic projects have been completed, both in the UK and globally using the Tekla Structures application. The software can be used for planning and design development through to manufacture and construction. resulting in an as-built model of the building. One such project is the new Wembley Stadium.
The physical model for the approximate 23,000t project was split into four main categories: the arch; bowl; parametric perimeter truss and the roof, which was subsequently split into 160 phase models before being brought back again to a single model at the end of the project.
The main grid had nearly 2,500 intersection points accurately calculated to eight decimal places of a millimetre. The 3D coordinates of which where then distributed to other contractors for their setting out purposes.
For more information contact: Tel 0113 307 1200 or visit www.tekla.com/uk
CADS update Advance Steel package
Computer and Design Services (CADS) will launch the latest Advance Steel 8.1 package this month, a version which supports both 64 and 32-bit operation.
The package has added functionality for secondary steelwork, something Advance Steel excels at, including conical plates, twisted plates and bolted tread options.
There is improved automation for viewing drawings, a configuration tool and further improvements to the detailing of eaves and apex haunches.
The mezzanine improvements continue to make Advance Steel the ideal tool for specialist fabricators. There are new cold rolled trimmer cleat macros for single and double sided cleats, while base trimmer cleats have been added along with updates to the drawing styles.
For more information contact: Tel: 01202 603031 or visit www.advancesteel.co.uk
Bentley designs for floor vibrations
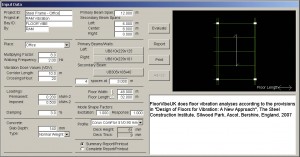 Steel Construction Institute (SCI) has recently withdrawn its publication P076 and replaced it with SCI publication P354. This new guidance document has been written to enable designers to determine the vibration response of sensitive floors with improved accuracy.“It is now essential that all engineers who are working on steel buildings adopt this new guidance,” says Andrew Miller, Project Manager at Bentley Systems.
Steel Construction Institute (SCI) has recently withdrawn its publication P076 and replaced it with SCI publication P354. This new guidance document has been written to enable designers to determine the vibration response of sensitive floors with improved accuracy.“It is now essential that all engineers who are working on steel buildings adopt this new guidance,” says Andrew Miller, Project Manager at Bentley Systems.
“We have now enhanced our RAM Structural System (RSS) with the requirements of P354 – thus allowing designers using RSS to fully ensure that their project satisfies the new stringent criteria for floor vibration.”
All RSS clients who are on the Bentley maintenance agreement – known as SELECT – will receive this new enhancement as a free upgrade.
For more information contact: andrew.miller@bentley.com








