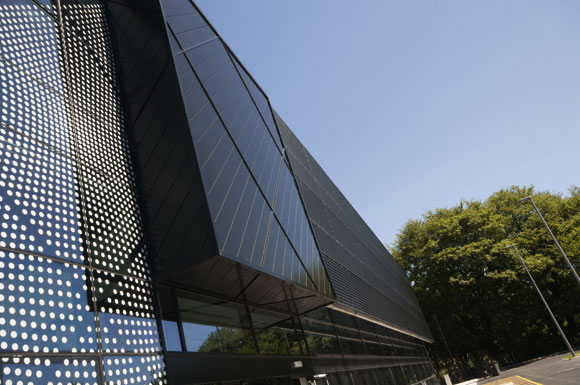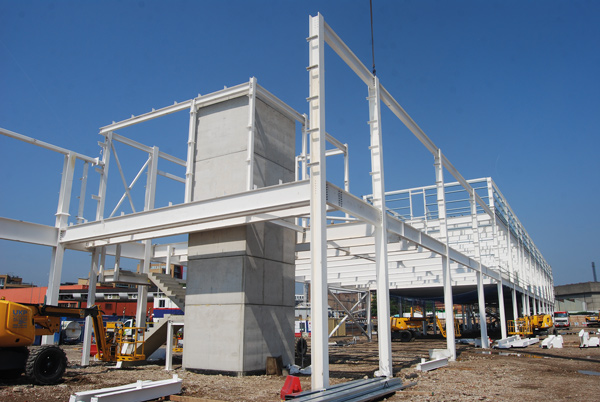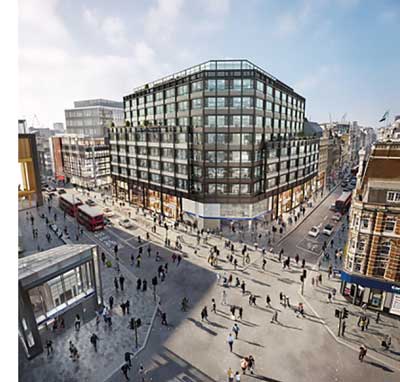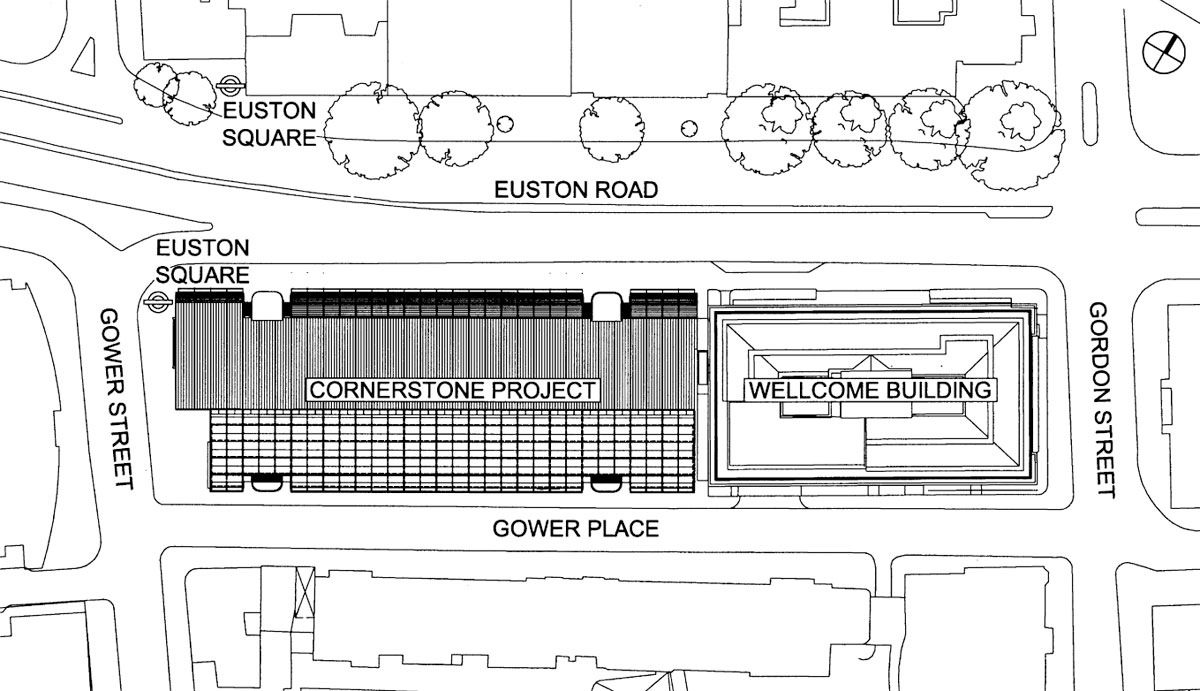News
Creative space aplenty at new Soho development
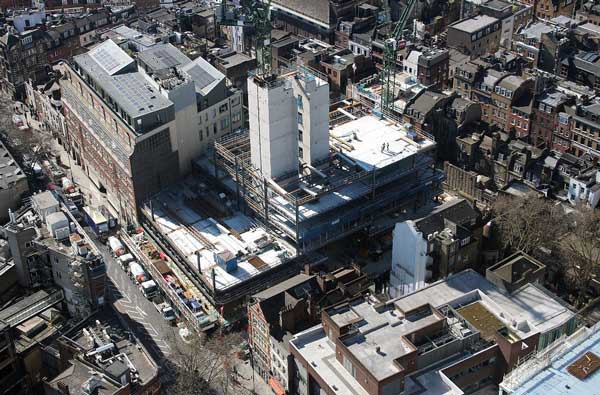 Soho Estates’ new Ilona Rose House Development is transforming a large swathe of land between London’s Charing Cross Road and Greek Street into a new creative hub.
Soho Estates’ new Ilona Rose House Development is transforming a large swathe of land between London’s Charing Cross Road and Greek Street into a new creative hub.
Occupying the plot previously occupied by the famous Foyle’s book shop, Ilona Rose House is a new 27,800m² mixed-use development that will include ground floor shops and restaurants, office space on the upper eight floors including garden terraces, and a four-level basement that will house Warner Brother’s European post-production studios, including a double-height 60-seat editing theatre.
Surrounding the building, a large portion of the site is dedicated to new public realm space with a new café and restaurant-lined mews linking Manette Street to Greek Street. The mews will also provide an entrance to the extensive subterranean creative office and post-production space.
Aiming to achieve a BREEAM ‘Excellent’ rating, the scheme also includes redevelopment of 14 Greek Street, a Grade II listed building, which will be protected and carefully restored. Next door at 12-13 Greek Street the façade of the building is being retained while eight affordable housing flats are constructed behind it.
The main building consists of a steel-framed superstructure, which is erected around a centrally-positioned concrete core.
Cellular steel beams, used to accommodate services within their depth, have been used throughout.
Working on behalf of main contractor Sir Robert McAlpine, William Hare is fabricating, supplying and erecting the steelwork.
Sir Robert McAlpine Project Director Allan Cameron said: “From the outset, William Hare has worked hand-in-hand with structural engineer Tier Consult to provide the most efficient solution with a key consideration given to buildability.
“With a fully coordinated and integrated 3D model in place prior to any site works commencing, all key interfaces have been resolved reducing the risk of any on-site clashes.”
Ilona Rose House development is due to complete in 2021.









