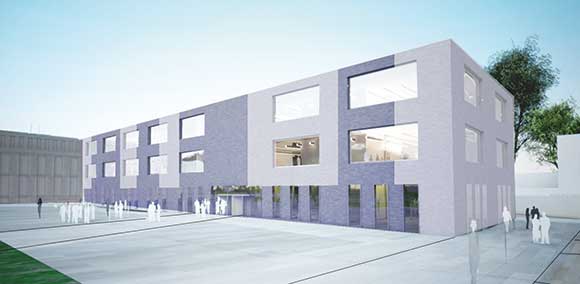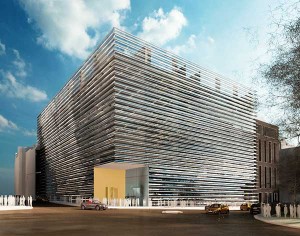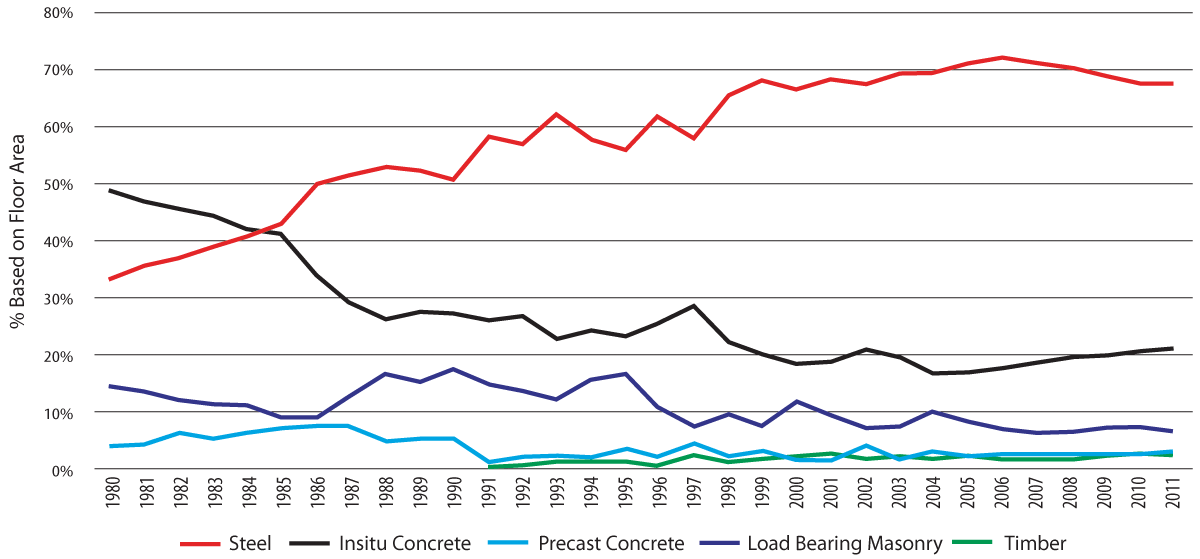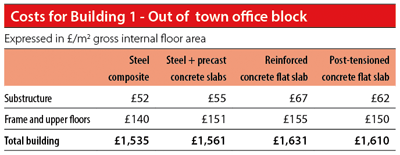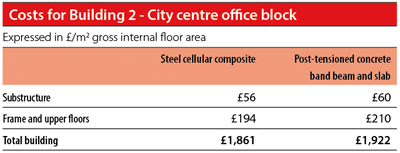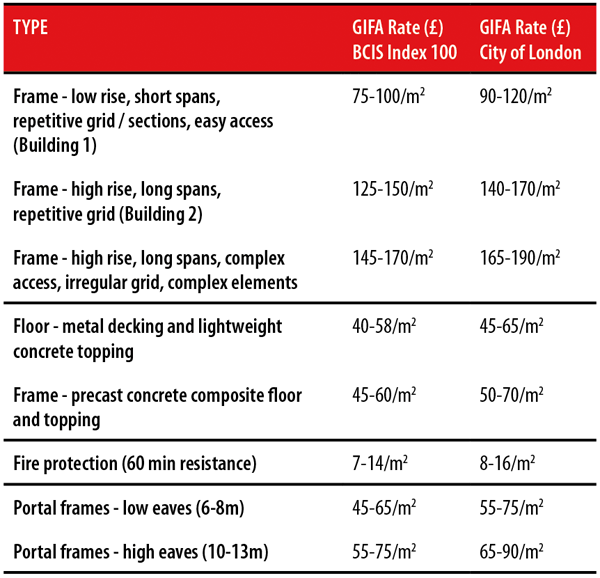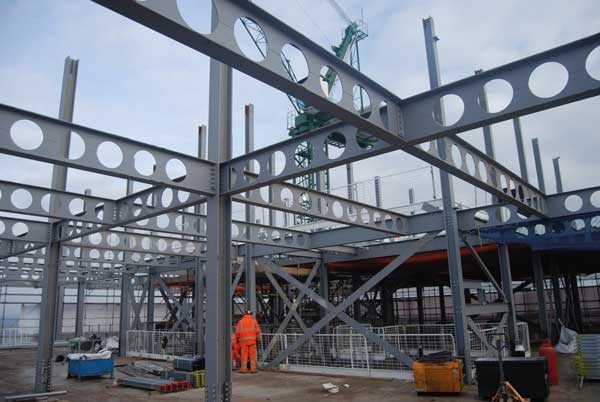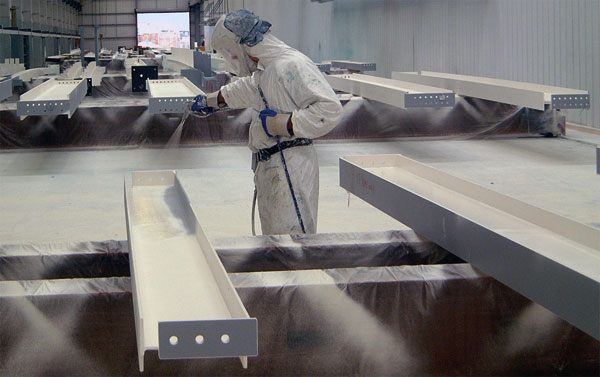Projects and Features
Cost comparison update
Steel remains the most cost competitive framing solution for modern office buildings according to the latest update in the series of cost comparison studies carried out by Gardiner & Theobald. Nick Barrett reports.
The cost study, which was first carried out in 1993, considers the frame and floor costs, and their impact on whole building costs, for two typical commercial buildings – a three-storey business park office building, Building 1, and an eight-storey city centre office, Building 2. The frames for the study were designed by Peter Brett Associates (PBA), cost information was provided by Gardiner & Theobald (G&T) with Mace looking at buildability, logistics and programme. PBA also carried out an embodied carbon assessment for Building 2.
The report shows that the total building costs for the steel framed options are 3% – 6% lower than the concrete alternatives. This is not only due to reduced frame costs, but also smaller foundations, lightweight roofs, lower cladding costs and the reduced cost of preliminaries due to faster construction. When the frame and floors alone are considered the cost of the steel solutions were found to be up to 9% lower than concrete.
Figure 1: Market for non-domestic structural frames
Figure 2: Department for Business, Innovation and Skills construction cost indices (May 2012)
The overall construction programme for the steel framed options was 13% shorter than concrete for the three-storey office, and 11% shorter, 72.4 weeks versus 80.3 weeks, for the eight-storey city centre office.
For the city centre office the composite cellular steel beam option had 10% – 22% lower embodied carbon than the post tensioned concrete band beam option. The embodied carbon study was based on a full life cycle cradle to grave approach. The range of results includes for consideration of the beneficial effects of cement replacements as well as the impact of replacing the CFA concrete piles with steel bearing piles.
“These are the type of buildings that are being built in the real world and not something selected because the structural layout allows a particular material to be shown to its best advantage,” says Alan Todd, General Manager for Construction at Tata Steel. “The choice of material for the frame has an impact on other elements of cost like the foundations, roof and cladding, so it’s important to look at total building costs, not just the cost of the frame.”
G&T also report that multi storey office buildings are often built speculatively, which means that developers value the flexibility of steel framed structures, their ability to be easily configured for a variety of uses ensures the finished building appeals to the broadest range of potential tenants or purchasers. Open plan spaces and good floor to ceiling heights add to the attractiveness of the spaces that are created. As a result, steel commands around a 70% share of the market for all multi storey buildings.
Floor spans for typical office buildings can range from 6 metres – 16 metres, but clear spans of over 12 metres are a common requirement. As G&T point out in their analysis, steel has significant advantages over other frame types at these longer spans.
The G&T report warns against simplistic comparisons of the costs of different frame materials alone, as the frame design will itself have significant impacts on other costs such as substructure and cladding, which are likely to cost less with a steel frame. The speed of construction is likely to be better with steel, which reduces funding costs. The importance of understanding the key frame cost drivers, and ensuring that they are properly assessed and reflected in design stage cost estimates, is also stressed.
Embodied carbon
While cost and programme are key criteria in assessing the design options for most projects, comparative environmental assessments are becoming increasingly important. Only a full cradle to grave assessment can give a true indication of the overall embodied carbon impact of the materials used. In considering the emissions for each option in this study PBA selected end of life scenarios to reflect current practice, where 99% of the structural steel and 82% of the reinforcement are recycled and 100% of the concrete is down-cycled to provide granular fill material. The beneficial impacts of cement replacements and changing the CFA piles to steel bearing piles were also considered.
Site constraints
Erection of a steel frame typically accounts for 10% to 15% of total frame costs, so the cost and programme implications of any site specific restrictions such as working hours, noise, deliveries, storage or craneage should be considered.
Sites for multi storey buildings are often confined or irregular. This can prevent the use of regular column grids and require changes to the configuration of the upper floors to overcome constraints concerning rights of light or party walls.
The more repetitive a structure is the more cost efficient it will be in terms of fabrication and erection. Even where two multi storey buildings have similar form and frame components, the logistics and access arrangements can vary significantly and this may have a significant effect on cost.
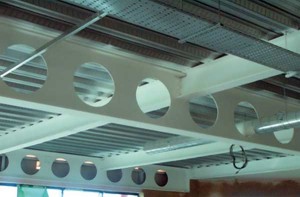 Fire protection
Fire protection
Around 10% – 15% of the cost of a multi storey steel frame is taken up by fire protection. The particular fire rating requirements of the building regulations and the approach adopted to implement them can have a significant cost impact. Typically, a fire rating of between 60 to 120 minutes will be required, possibly plus sprinklers, depending on the building’s height.
It can be cost effective to use heavier steel sections than would otherwise be required for the design in the cold state. This has the impact of reducing the volume, and therefore cost, of fire protection materials as well as the cost of application.
Fire engineering studies have become increasingly sophisticated. By considering where the actual risks are in a fire, rather than relying on the prescriptive approach of the building regulations, reduced fire ratings for elements of structure can result in reduced costs with no compromise in safety.
Gardiner & Theobald have been commissioned by the BCSA and Tata Steel to prepare a series of independent articles on the cost planning of structural steelwork, which are being published quarterly in Building magazine. As well as the cost comparison study summarised here, the articles have previously covered the challenges of realistic cost estimating through the design stages of a project. The latest article looks in depth at the key cost drivers in the multi-storey commercial building sector. The next article due for publication in October 2012 will cover the education sector.
The articles can be found at http://www.tatasteelconstruction.com/en/reference/market_information/steel_insights/








