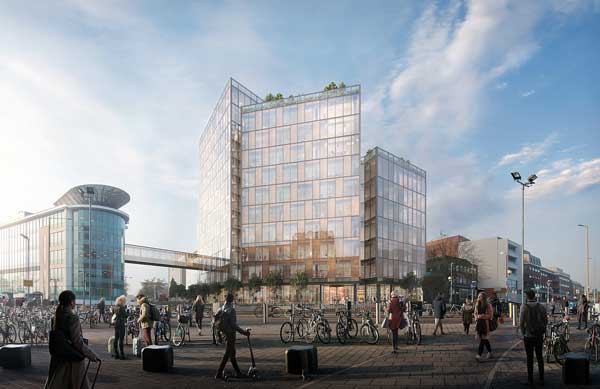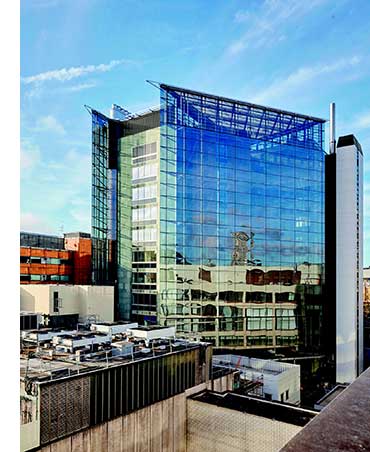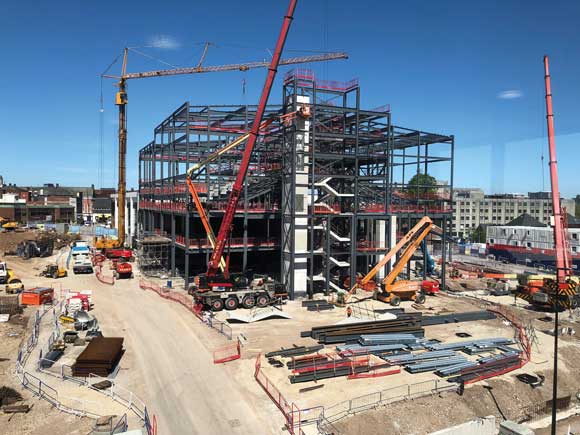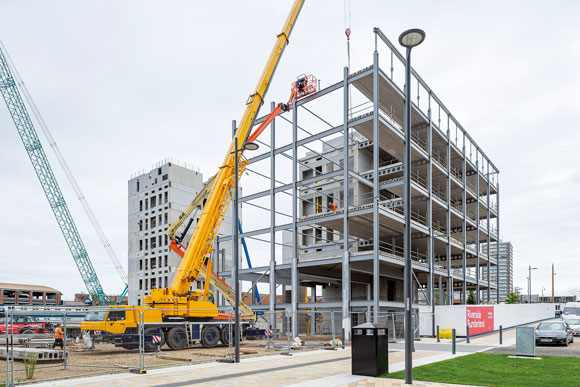News
Contractor named for TK Maxx’s steel-framed HQ
 ISG has been awarded the contract to build a landmark steel-framed headquarters building for high street retailer TK Maxx opposite Watford Junction station.
ISG has been awarded the contract to build a landmark steel-framed headquarters building for high street retailer TK Maxx opposite Watford Junction station.
The focal point for the development is a new 15,000m² building that appears as a series of interlocking glass volumes, which sits next to two existing buildings that will be refurbished.
According to project designers Sheppard Robson, the architectural identity of the main building is shaped around its immediate townscape context. The highest part of the building aligns to Clarendon Road with volumes stepping down around the curved frontage opposite the station to acknowledge the smaller scale residential buildings on that side of the development.
As well as creating an engaging architectural form that reduces the mass of the building, this stepping of the volumes also creates the opportunity for several garden terraces and staff amenity spaces.
Sheppard Robson’s interior design group have been carrying out extensive consultation with the client to shape their future work patterns, driving efficient and creative use of the internal spaces.
The office space will be arranged around the perimeter to maximise natural daylight, with circulation atria positioned on the inside of the buildings, showcasing the inner workings of the interior spaces.













