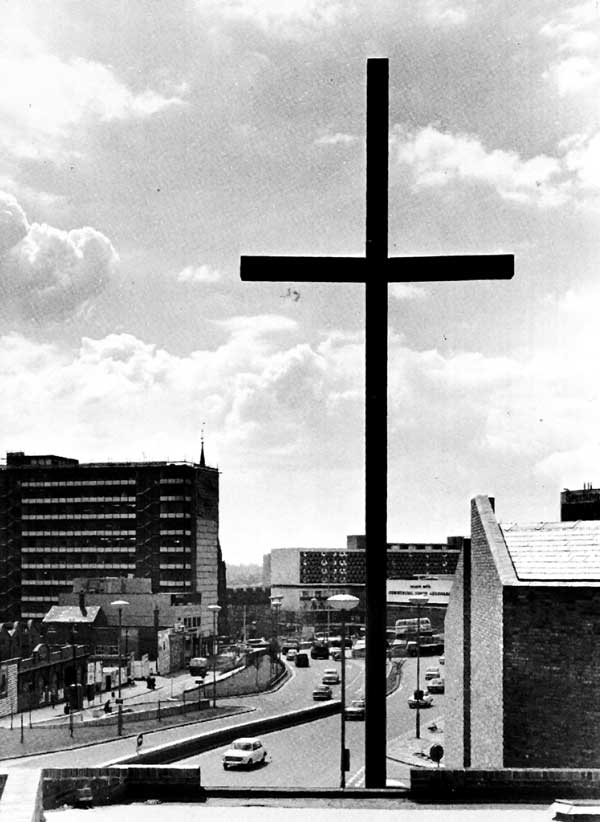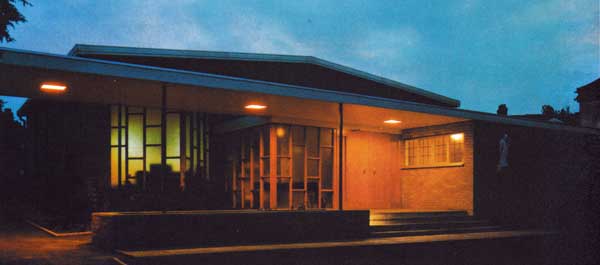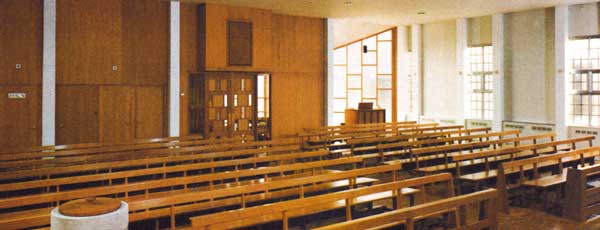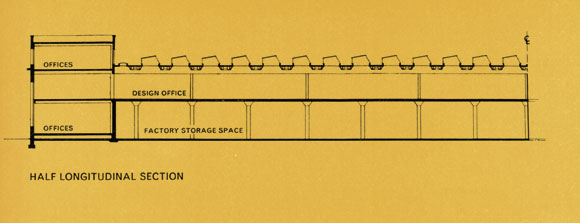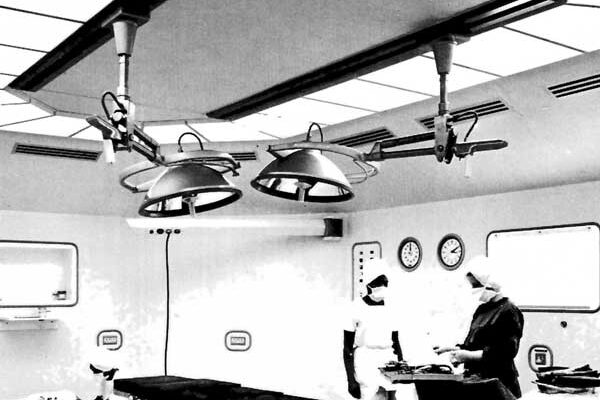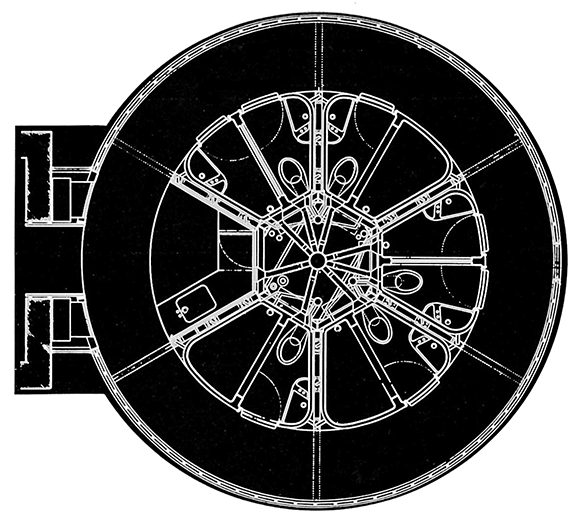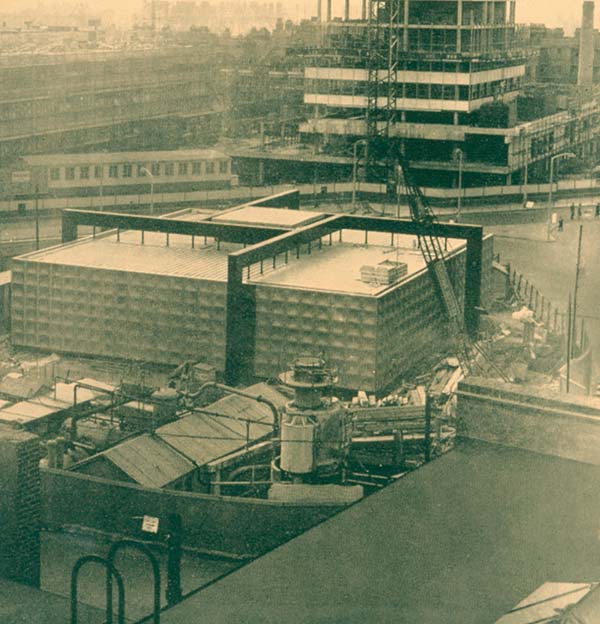50 & 20 Years Ago
Churches and Steel
From Building With Steel, February 1972
Churches are being built for new centres of population and to replace older structures no longer suitable. They take many forms depending on the available resources. Steel is often employed for the structure and these recent examples of church architecture demonstrate how it can meet the architect’s needs.
Carrs Lane Church, Centre Cross, Birmingham
ARCHITECTS Denys Hirston and Partners
STRUCTURAL ENGINEERS Roy Bolsover and Associates
STEELWORK CONTRACTORS C. S. Phillips Ltd
OWNERS Trustees of Carrs Lane Church,
Birmingham
The cross which is illuminated at night is the most prominent external feature of the church and has been placed to fulfil three particular functions.
1 To mark the position of the church in the townscape. The church is quite near to the Bull Ring, Birmingham.
2 To proclaim the fact that this is a Christian building.
3 To mark the principal entrance of the building.
The cross is manufactured in Cor-Ten steel and is 72ft in length and projects 60ft above ground level. The cross arm is 16ft long and occurs 48ft above ground. The members consist of 12in x 12in mild steel universal column sections and are cased with ¾in thick shot-blasted Cor-Ten. The overall size of the section is 13⅝in x 14½in. The complete cross weighs 8½ tons and the concrete foundation is 6ft square.
Steel was chosen for this cross because it enabled the designers to produce a slender profile and the appearance of the weathered Cor-Ten would be most attractive.
Pewsey Roman Catholic Church
ARCHITECT Rendel & West (Architects), Pewsey CONTRACTOR Gaiger Bros Ltd
Conder A frames were used on this unusual church at Pewsey. This again demonstrates how standard industrialized components can be adapted to buildings quite different to those for which they were originally conceived.
Roman Catholic Church of St Hugh of Lincoln, Knaphill, Surrey
ARCHITECT Bernard F. Moss. ARIBA MAIN CONTRACTOR Blenheim Ltd
The pictures show clearly that this church is well finished in a pleasing simple style. Total area is 193m² but the effect is to seem considerably larger.
This church has a Conder frame lucidly demonstrating that industrial structures have uses far removed from factories and warehouses.








