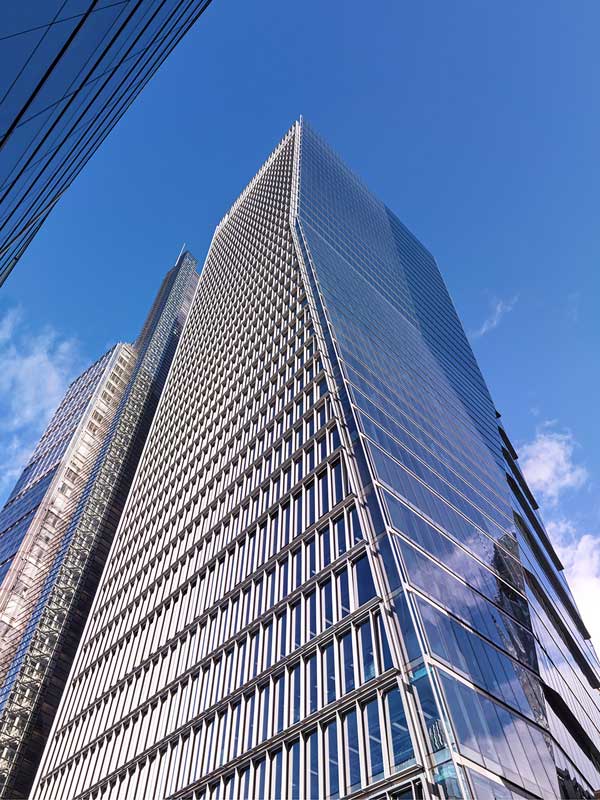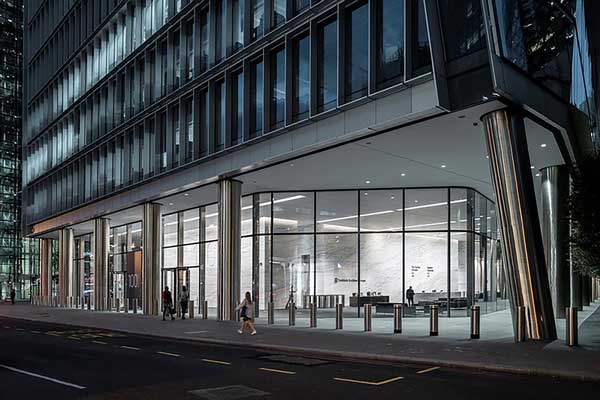SSDA Awards
COMMENDATION: 100 Bishopsgate, London

Achieving the highest standards of energy efficiency, a 40-storey City of London office tower offers panoramic views and 84,000m2 of floor space.
FACT FILE
Architect: Allies and Morrison
Structural engineer: Robert Bird Group
Steelwork contractor: William Hare Ltd
Main contractor: Multiplex
Construction Europe Ltd
Client: Brookfield Properties
Featuring a shape that transforms from a parallelogram at its base to a rectangle at the top, the 40-storey 100 Bishopsgate development has been designed with a ‘best in class’ ethos, which has resulted in a BREEAM ‘Excellent’ tower with flexible, high-quality open floorplates, more often associated with shorter, wider HQ buildings.
At low level the scheme features a six-storey contiguous 60m-long podium, adjoining the main tower along its eastern elevation, which accommodates large column-free floors in excess of 4,080m². The podium is topped by a landscaped roof terrace, offering tenants a large outdoor breakout or entertaining space.
The main 40-storey tower provides the main stand-out element of the project and has floorplates ranging from1,800m² to 2,300m².
According to architect Allies and Morrison, the form of the tower responds to the geometries of the site. In combination with contrasting façade textures and articulated junctions repeated rotationally around the building, this transition in form (parallelogram to rectangle) lends the tower a distinctive twisting dynamic.

To form this eye-catching shape, two façades, north and south, feature a series of inclined columns. They are installed in a staggered configuration from ground level up to level 24, where the entire building straightens into a rectangle.
The sloping elevations have a fold that stretches upwards from east to west on the north side, with the geometry then reversed on the south façade.
The folds both end five bays in from the building’s perimeter, meaning the eastern end of the north elevation is sloping and the western end is vertical. Again, this twisting geometry is reversed on the south side.
In the areas where the folds straighten, raking columns change from a diagonal position to a vertical position, and here large axial loads are encountered.
“Large tension and compression forces are transferred to the core in these areas, and in order to help distribute these loads we have two storeys with extra bracing in the floors,” explains Robert Bird Group Director Russell Whitehead.
Based around a centrally-positioned core, steelwork radiates outwards to supporting perimeter columns spaced at 9m centres. Accommodating the building’s services within the structural ceiling void, 700mm-deep Fabsec cellular beams have been used throughout the scheme.
Because of the tower’s changing sloping shape the internal spans along the north and south elevations vary from a maximum of 23m-long to 11m-long on level 24. As the building turns into a rectangle, the levels from floor 24 upwards all have 11m-long internal spans.
Except for the declining length of the internal beams, the steel frame is fairly repetitive until the uppermost plant levels at floors 38 and 39. Here three 4.5m-deep trusses, each 22m-long have been installed to support plant equipment.
In summary, the judges say this City tower is a fine example of good Chicago style commercial architecture. The simplicity and refinement of design and execution conceal the considerable site and logistical complexities that this project had to overcome. With ‘strong bones’, this impressive building will no doubt offer high quality flexible space well into the future. A great team effort.









