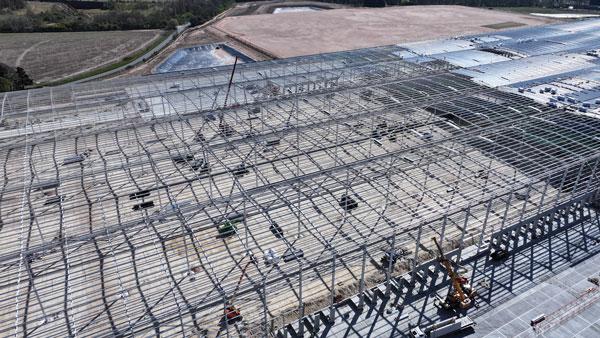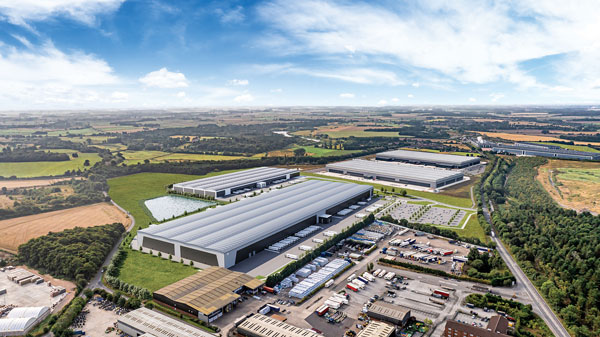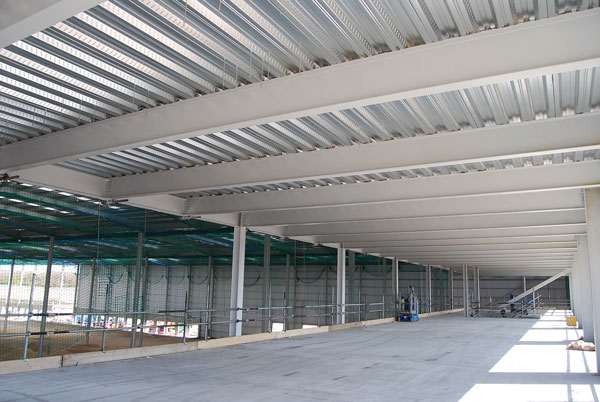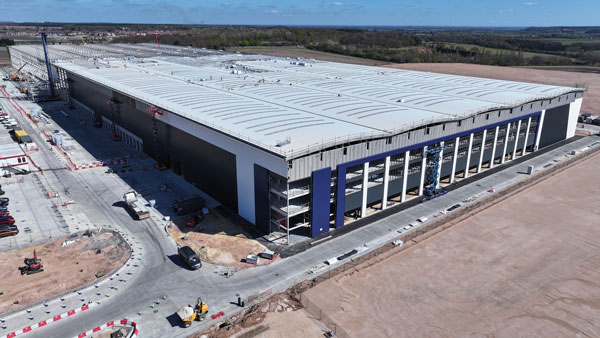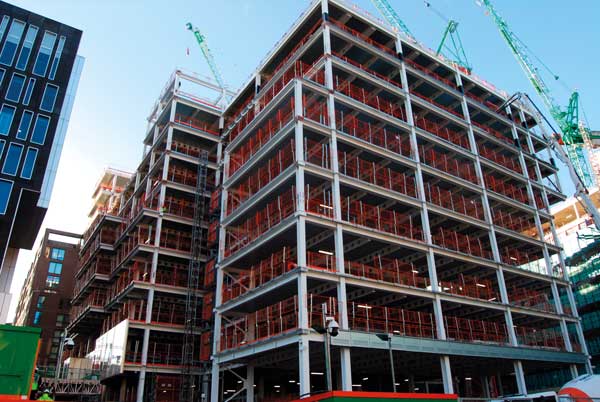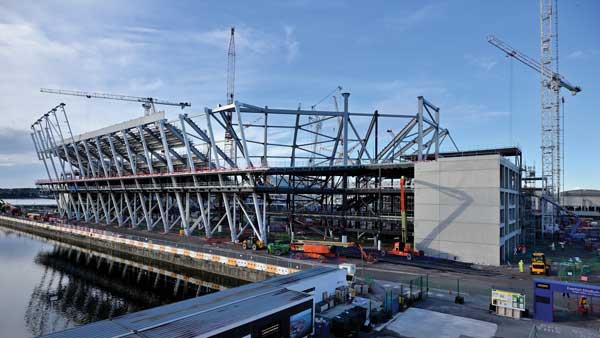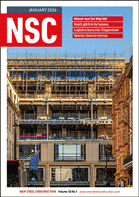Projects and Features
Bigger and faster
Steel-framed distribution centres are not only getting larger, they are also being built more quickly. NSC reports on a Panattoni project that was erected in under eight weeks.
FACT FILE
Panattoni Park Central A1[M], Nottinghamshire
Main client: Panattoni
Architect: PHP Architects
Main contractor: Winvic Construction
Structural engineer: Burrows Graham
Steelwork contractor: Caunton Engineering
Steel tonnage: 2,000t
The UK’s appetite for large distribution centres shows no sign of abating as a raft of new developments are underway up and down the country.
Highlighting the burgeoning sector, developer Panattoni is building the largest single speculative unit currently under construction at the time of writing (April 2025).
Located at Panattoni Park Central A1[M] (adjacent to the major north-south trunk road), the warehouse is the first of two distribution centres planned for the site.
Being built by Winvic Construction, the warehouse stands 18m-tall to its haunch and measures 455m-long × 150m-wide. This 71,535m² (770,000ft²) build-to-suit project also includes a three-storey internal office block, and two external transport hubs.
On completion, the warehouse will have 100 dock doors, eight level access doors, 217 HGV parking spaces, car parking for 595 vehicles, and a dedicated gatehouse.
Traditionally, steelwork has dominated the single storey non-domestic building (warehouses) market and during 2024 it had an impressive 94.1% market share, compared to other construction materials.
According to the annual survey commissioned by Steel for Life and the British Constructional Steelwork Association (BCSA), and conducted by independent market research consultants Construction Markets, this important sector accounts for almost 50% of the UK’s structural steelwork market by tonnage.
Distribution centres are typically designed as steel portal-framed structures, and this project is no exception. This design is a tried and tested solution for these large buildings, as it can efficiently provide the internal long spans clients and occupiers desire.
Getting a project completed as quickly as possible is also a priority for developers and contractors alike, as the faster a building is up, the quicker an occupier can move in.
This is where steelwork is probably most beneficial, as a portal frame is quick to erect. On this scheme, steelwork contractor Caunton Engineering installed the 2,000t main frame in less than eight weeks.
This speed of construction offers a number benefits for the project’s overall sequencing, as the steel erectors are always one of the first main trades to start work on a structure. Once the steel frame has started to take shape and before it has completed, numerous follow-on trades, such as cladders and roofers, are able to begin their work.
Winvic Construction Project Manager Paul Samways, says: “In my experience, this has been one of the fastest steel frames of its size to be fully erected.
“As well as ensuring the external yard slabs were cast and prepared for the lifting equipment, favourable weather and a co-ordinated steelwork erection team contributed to the speed of construction on this project.”
A lack of wind and rain is down to luck, but preparing the site prior to the steelwork commencing is all about good planning.
The site’s access roads, which allow deliveries of equipment and materials to be made efficiently, were fully asphalted before the steelwork arrived. Meanwhile, the warehouse footprint had been fully compacted, leaving a flat and even surface for cranes and MEWPs to operate on.
“Preparing the site in this way is something we (Winvic) always try to do, as it speeds up the overall programme,” says Mr Samways.
“It was even worth delaying the steel erection by a week, in order to get the access roads and external yard slabs completed.”
The steelwork erection commenced at the southern end of the building, using a total of eight mobile cranes, with capacities of up to 100t, in conjunction with 14 MEWPs.
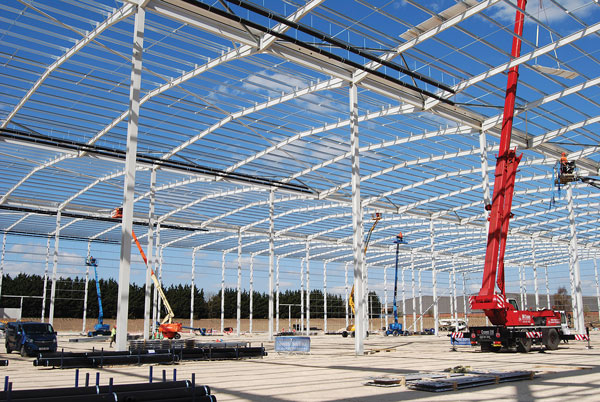
The southern gable was installed first. As it included the offices and required the most work for the follow-on trades, it was regarded as a critical path.
The 7m-wide offices are located on the first and second floors, while a third level accommodates a plant deck. On the ground floor, there is an undercroft, which will form part of the warehouse.
The two office floors and plant deck were formed with steel beams, which support metal decking and a concrete topping to form a composite solution. To access these floors, there are two sets of precast stairs, which were also installed as part of the steelwork package.
Once the office accommodation was complete, work began on the rest of the portal frame, which consists of five, 30m-wide spans running the length of the building. They were erected sequentially, in a northerly direction along the structure.
“Working in phases, we started by erecting the central span, as this creates a rigid spine for the structure,” explains Caunton Engineering Contracts Manager Dean Linthwaite.
“The two pairs of outer spans are then installed, before the sequence was repeated.”
The portal frame has been designed with 8t perimeter columns set at 8m bays. Internally, every second valley column has been omitted, creating a hit-and-miss configuration, which creates even more valuable column-free space.
The spans were formed with two 15m-long rafters, which were lifted into place using two cranes, and bolted into position while being held aloft.
Adding to the scheme’s sustainability credentials, the steel frame was designed to be as efficient and lean as possible. To this end, each rafter weighed just 1t.
Overall, the project is being built to Panattoni’s Target Net Zero Carbon specification and aiming for a BREEAM ‘Outstanding’ rating.
The onsite batching plant, (which supplied all the ready-mix concrete) boosted the project’s sustainability credentials, by reducing truck movements to and from the site.
Another initiative is to use as many local subcontractors as possible, and this includes Caunton Engineering, who are based at Moorgreen on the outskirts of Nottingham, which is less than 40 miles from the site.
The distribution centre is due to be complete in September.
Valley columns
Portal frames account for a huge proportion of structural steel used in the UK, so it is tempting to think that they are simple structures – far from it, says David Brown of the SCI. They have reversing bending moment diagrams, significant axial load that affects frame stability and essential requirements to restrain compression flanges.
Thirty years ago, most portal frames were modest spans of 6m to the eaves, with 6m bays. The distribution centre at Panattoni Park Central highlights the variety of frames available today, from multi-span to hit-and-miss columns on the valley lines with spans of 18m to the eaves. Valleys mean drifted snow becomes an accidental combination of actions to consider, which in turn usually means reduced purlin spacing or a thicker gauge to provide more resistance. The accidental case of drifted snow in the valley does not usually mean the main steelwork sizes have to be increased, but of course that must be checked.
Making the valley columns hit-and-miss adds a number of complications to the design and detailing. The in-plane stability of a frame varies, between those with valley columns and those without. The “hit” frames provide most of the in-plane stability, supporting their neighbouring “miss” frames. At the Panattoni Park Central project, bracing in the plane of the roof has been used to tie the hit-and-miss frames together.
The “miss” frames must have a substantial haunched connection, passing the bending moments through the valley beam. This must be replicated in the detail on the hit frames, so that the rafters and connections are the same on all frames. A fabricated detail, which mirrors the top of the “hit” columns is usually welded around the valley beam – effectively creating a fake column top. The detailing where the valley beam connects to the valley column requires careful thought – as the valley beam connects each side of the column web and the rafter connection must be arranged to avoid any clashes. This detail is not always easy to configure, especially if the valley columns are UC sections and their section depth leaves little room for manoeuvre.
One point to note in the Panattoni Park Central project is that over the length of the rafter haunch, the important restraints to the bottom flange are correctly connected to the bottom flange of the haunch. Restraining the bottom flange of the rafter (rather than the flange of the haunch) has little effect as the haunch becomes deeper – the rafter flange is approximately on the neutral axis of the cross section with hardly any compression. Over the haunch length, any necessary restraints should be provided to the flange of the haunch.
- BREEAM Outstanding
- Burrows Graham
- Caunton Engineering
- gable
- hit and miss design
- in-plane stability
- long spans
- Metal decking
- MEWP
- mobile cranes
- net zero
- Nottinghamshire
- office building
- phased construction
- portal frames
- sequencing
- site preparation
- speed of construction
- transport hub
- undercroft
- valley columns
- Warehouse
- Winvic Construction

