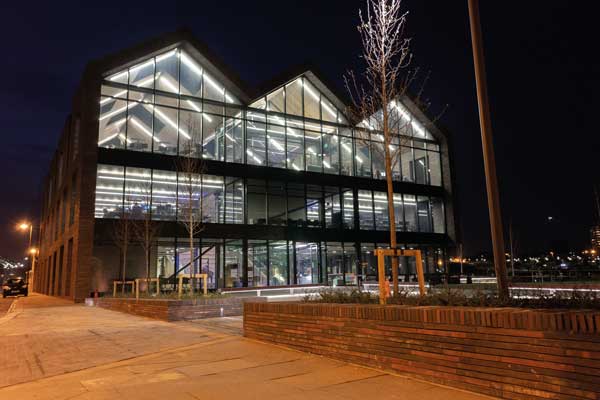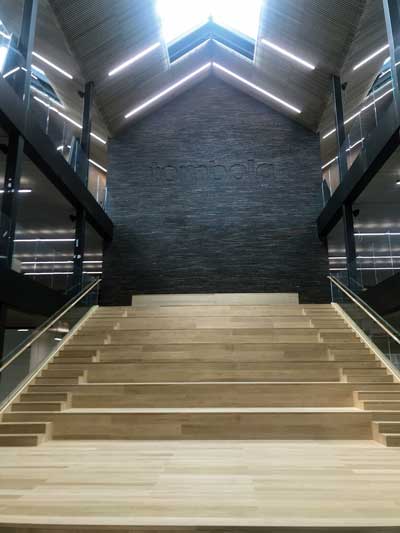SSDA Awards
Award: Tombola HQ, Sunderland
 Exposed steelwork and floor slabs adorn the interior of a new multi-million-pound headquarters building for a leading IT company.
Exposed steelwork and floor slabs adorn the interior of a new multi-million-pound headquarters building for a leading IT company.
FACT FILE
Architect: Ryder Architecture
Structural engineer: s h e d
Main contractor: Brims Construction Ltd
Client: Tombola
Said to incorporate the three main structural design principles of architecture, mechanical & electrical (M&E) and structure, North East-based software producer Tombola’s new £7M steel-framed headquarters in Sunderland has already received numerous plaudits from the local media.
Accommodating nearly 500 employees, the 2,300m² office building features an exposed steel frame, along with an integrated heating and cooling system that has been cast into the exposed concrete floor slabs.
S h e d Managing Director Marc Horn says the exposed steelwork has been aesthetically detailed to a standard rarely seen on commercial projects.
 “Most commercial schemes have all their steelwork connections hidden in ceilings or floor zones. The majority of the steelwork at Tombola is visible and had to enhance all the other parts of the design.”
“Most commercial schemes have all their steelwork connections hidden in ceilings or floor zones. The majority of the steelwork at Tombola is visible and had to enhance all the other parts of the design.”
Therefore, the project team needed significant periods of collaboration to ensure that all the detail elements were seamlessly integrated into the design. Very few standard ‘Green Book’ connections have been used.
Mr Horn adds that Tombola, like many IT-based businesses struggles to keep talent in the North East, as the lure of larger centres like London and California’s Silicon Valley prove to be too enticing.
“By creating this superb new HQ building they will be better placed to retain talent, as the impact of this is often underestimated. By keeping jobs and therefore associated spending power within our local economy the effects go far beyond just Tombola employees.
“Being able to attract talent to the North East, through the power of a phenomenal place of work is also a major attraction and boost for the local economy.”
To this end, Tombola’s new glazed headquarters boasts modern open-plan offices throughout its uppermost first and second floors, while a full-height centrally-positioned atrium will flood the inner parts of the structure with natural light.
The ground floor has a reception area, bistro and gym for employees, with bleacher-style stairs leading to the modern open-plan upper floors.
The building also boasts a diverse range of informal training and presentation suites with the latest AV/video conferencing technology.
The three-storey structure’s steel frame is braced for stability, but also incorporates moment frames, which create the building’s dramatic overhang and cantilevers along its eastern façade.
The office floorplates are long-span areas with exposed concrete soffits providing radiant heating and cooling. In order to allow the floors to appear to float and the fenestration to span fully to the soffits, all supporting columns are detailed as box sections with plates supporting the slabs above.
The building’s main columns are also box sections, and Mr Horn says this is to keep their size to a minimum and keep the sleek lines of the building to continue from the horizontal to the vertical.
A series of rectangular hollow section (RHS) edge floor beams are arranged to support the brickwork façade, thereby providing a solution that is said to be very efficient in terms minimising the overall number of steel members.
The building’s audio/visual and fire alarm systems are hidden within the hollow section structure, using them as containments systems to keep the sleek and uninterrupted finish
The roof appears to float which is made possible by utilising another moment frame. All of the steel roof structure is within a shallow construction zone, with purlins placed inside the depth of the column section rafters.
“The building’s size and roof complexity meant that steel would have been involved somewhere even if an alternative framing option had been economical. A steel frame allowed a single structural solution to be employed for the whole frame and provided a simple and fast construction programme,” says Mr Horn.
Brims Construction’s Director Richard Wood agrees and says: “Overall the building could not have been delivered in its amazing form without using a steel-framed superstructure, as the material allowed us to achieve the required long spans and open spaces.”
In summary, the judges say this project exemplifies how, with a dedicated client and a top-class team, structural steel can produce cost-effective yet beautiful results that are much loved by its users. Through simple yet sophisticated design and rigorous attention to detail, this wonderful headquarters building exhibits exceptional quality and value. It is a clear Award winner.









