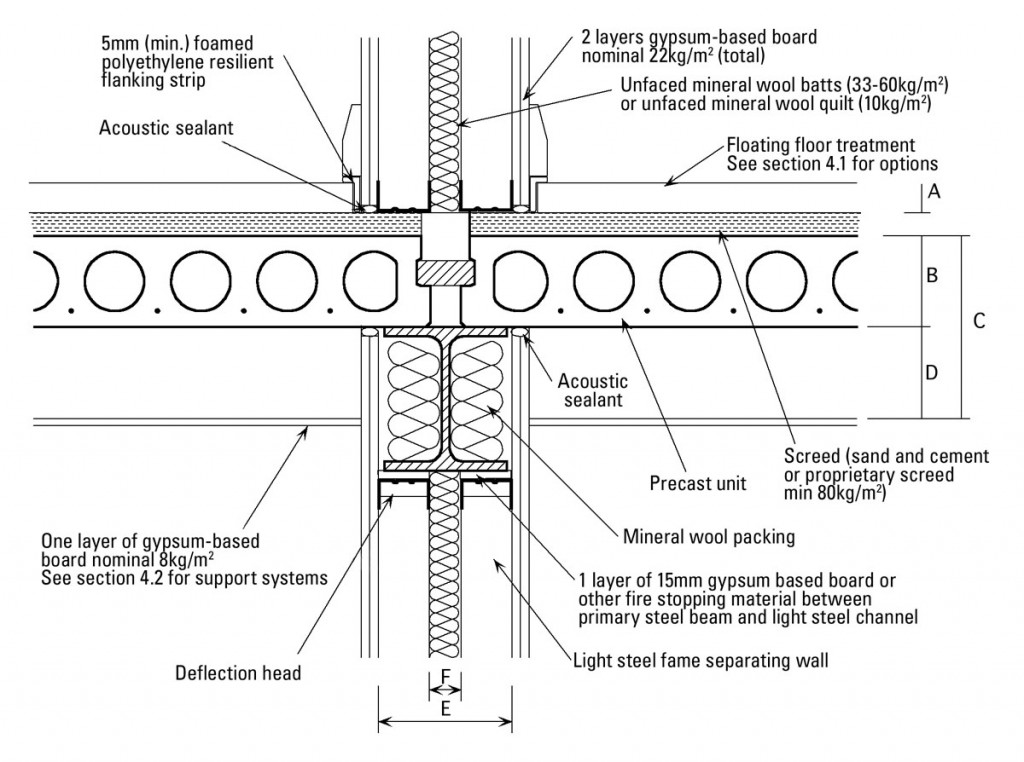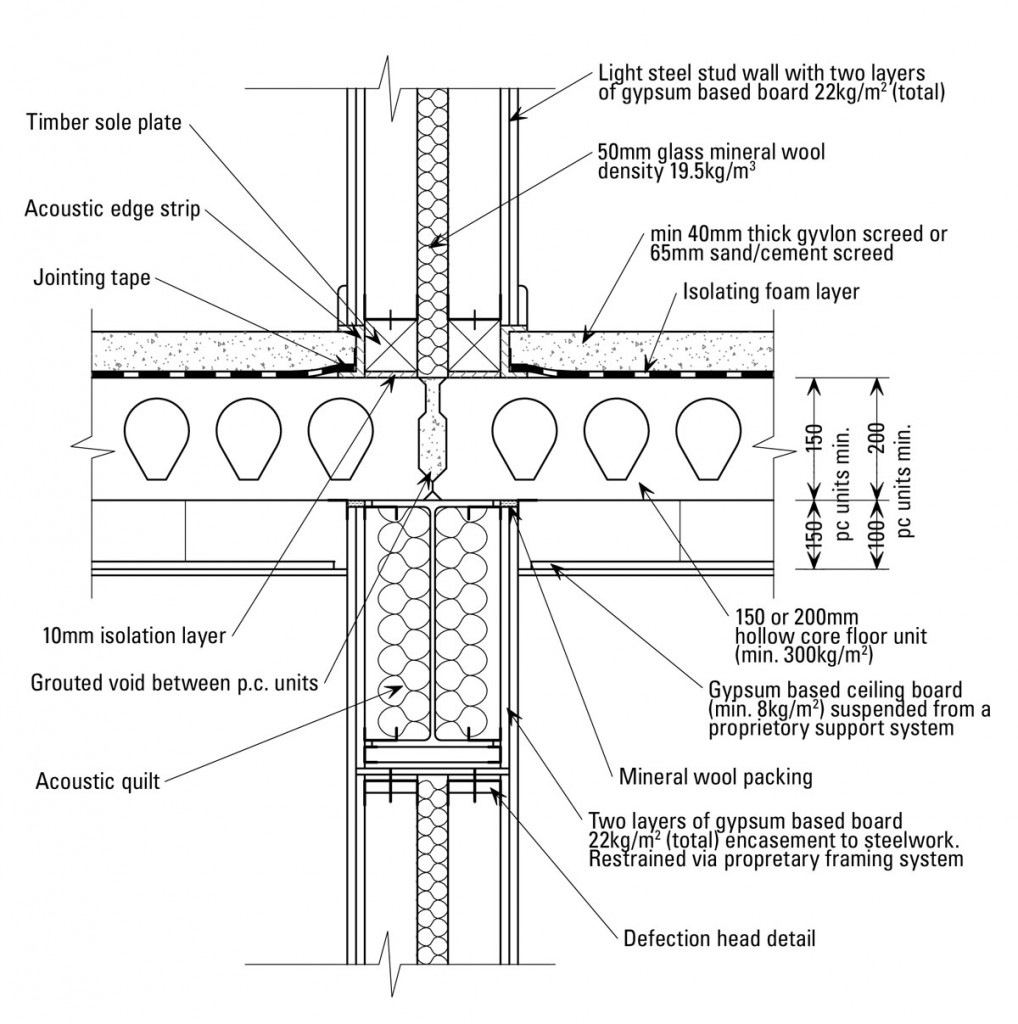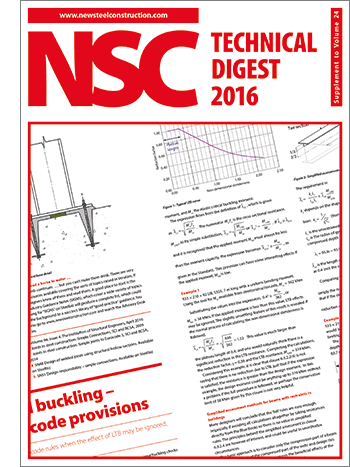Technical
AD 313: Precast concrete floors in steel framed buildings: Achieving floor diaphragm action and acoustic performance
The purpose of this AD note is to highlight the existence of the new acoustic details for precast concrete separating floors in steel-framed buildings that are provided in Section 4.3 of SCI publication P351, Precast concrete floors in steel framed buildings. These new details enable floor diaphragm action to be achieved while also providing a detail that will satisfy the acoustic requirements for residential buildings.
Prior to the publication of P351 the only acoustic detailing guidance for precast concrete separating floors in steel framed buildings was in Section 3 of P336. However, the details shown in P336 do not provide floor diaphragm because no grout or concrete is shown between the precast units at the location of a separating wall junction (for example, see Detail 3.2.1 in P336, reproduced here as Figure 1). Use of this detail where floor diaphragm action is relied upon in structural design to transfer horizontal loads (a common situation) is potentially dangerous.
To provide floor diaphragm action, grout should be placed between the precast units, as shown in P351 (for example see Figure 4.20, reproduced here as Figure 2) and such details have been proved by on-site testing to meet the acoustic requirements. Section 2.6 of P351 provides comprehensive guidance on how to ensure diaphragm action is provided with a precast concrete floor.
The acoustic details shown in both P336 and P351 provide the necessary acoustic performance for residential buildings but only the details in P351 also provide floor diaphragm action.
Contact: Andrew Way
Tel: 01344 636577
Email: a.way@steel-sci.com













