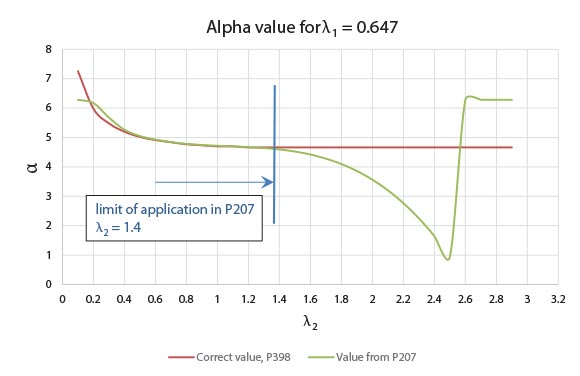Technical
AD 285: Floor Systems for Simple Construction using Discontinuous Columns and Continuous Beams
This AD provides advice on the floor-plate systems to be used with discontinuous (storey-high) columns and continuous beams in simple construction. AD 281 provides general advice on this form of construction and AD 283 covers the design of the column. As previously noted, this form of construction need not be restricted to the residential sector alone.
Floor-plate
The column design procedure outlined in AD 283 implicitly relies on rotational restraint both out-of-plane and in-plane to the column ends for the permanent condition, although the column’s effective length factor is taken as unity. This allows the use of a simple design model with nominal moments even though the actual behaviour is complex. In BS 5950-1, the term ‘rotational restraint’ is described as directional restraint. AD 281 and AD 283 assume that the floor-plate is Slimdek but an alternative would be to use precast concrete units in the depth of the floor beam with topping, and with any voids between the precast units and the beams filled with grout. Both solutions are suitable for residential and commercial developments.
The above systems, with the floor-plate within the depth of the beam, have the advantage that the column ends are rotationally restrained out-of-plane by the slab. The use of box ties and structural tees, as shown in AD 281 and AD 283, offers positional restraint during construction but offers no rotational restraint out-of-plane to the column ends.
Floor beams
The floor beam in this form of construction may be designed as simply supported or continuous but it is assumed that no moment is redistributed from the beam to the column. Therefore, pins (no stiffness) or knife edge supports must be used in the frame or beam analysis. The column is designed in accordance with the procedure in AD 283, which shows how to determine its nominal moments. Figure 1 shows a continuous beam model with knife edge supports. To provide the necessary in-plane rotational restraint to the columns, the peak moment in the mid-span region of a beam should not exceed 90% of its reduced plastic moment capacity Mr in the presence of axial force (if any).
Composite section properties may be taken advantage of in sagging regions. In addition, if the beam is continuous, pattern loading must be considered in its analysis and design. Moreover, designers should be aware that the practice of designing beams as simply supported and installing them as two-span continuous will result in an underestimation of the column loads. Beams need to be analysed as they will be constructed in order to determine the correct column loads.












