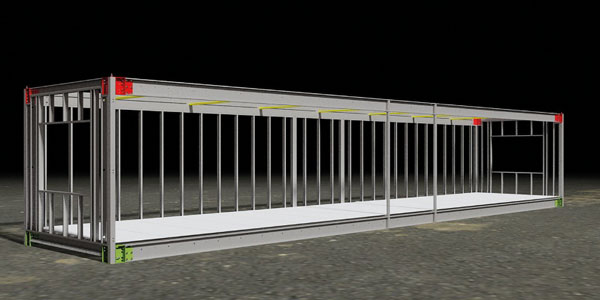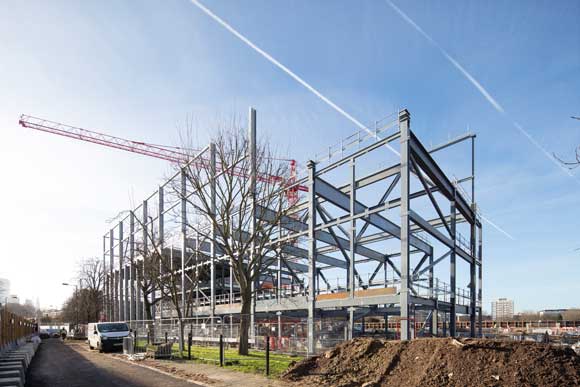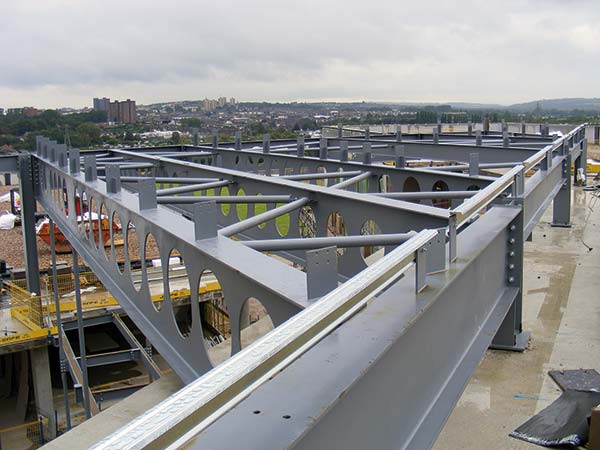50 & 20 Years Ago
50 Years Ago: Structural steelwork for Schools and Colleges
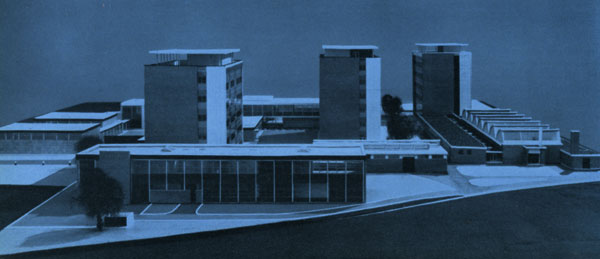
Model showing how the new Slough College of Further Education will appear when complete. Designed by the Buckinghamshire County Architect, F. B. Pooley, FRIBA, FRICS, AMTPI
It is generally accepted in this age that education must remain one of Britain’s most basic and essential national investments. With a steadily growing population entering world of ever-increasing material complexity, no other attitude is possible.
WHAT KIND OF BUILDINGS?
With implicit realisation of the vital role of education in shaping the nation’s future, national and local budgets were adjusted to meet the magnitude of the task. The fortunate corollary of the resulting unprecedented level of expenditure was of course the amount of thought and planning that went into ensuring the best value was achieved. Consequently the dark, cramped, gothic windowed and insanitary establishments of fifty or more years ago yielded to the vision of an airier and more expansive age.
STEEL STEPS IN
In practical terms, the new-type buildings called for structures with ceilings and roofs of wider span, with few or no intermediate supports. Such requirements favoured the choice of steel as the basic structural medium. Pressing time factors reinforced this choice which promised not only speed in building, but adaptability in design and structures of strength and elegance.
Cheaper steel and the wider application of advanced techniques are now making steel construction the obvious choice. Amongst the new techniques employed the use of Castella beams is notable. These beams, ideally suited to wide spans with light loading, have not only meant weight-saving and more economical construction; they have also aesthetic possibilities which have been seized by architects, and they can often be seen remaining exposed in such finished structures as halls and gymnasia, where they blend well with the ‘contemporary’ style.
Advances in cladding techniques are also saving time and money. Cheaper and lighter alternatives to conventional walling have also helped to speed construction, often by the use of prefabricated cladding units.
RECORD ACHIEVEMENT
Bilston Grammar School, a two-form entry school completed for Staffordshire Education Committee in no more than nine months, is an outstanding example of a particular modern school building system which has already been employed for more than a hundred schools.
In this instance the use of Castella beams and special composite stanchions, with exterior cladding of precast concrete blocks and hardwood panels, has achieved a saving in cost and something like 50% of the time required for more traditional construction.
ADAPTABILITY
Adaptability is a keynote of the new Slough College of Further Education, designed by the Buckinghamshire County Architect’s Department.
This project, costing nearly £1,000,000, and scheduled for completion in March 1961 makes notable provision for internal alteration to meet changing requirements over the years. This has been made possible by adopting completely steel-framed buildings with concrete floors, in which partitioning between rooms carries no structural loading. Built-in flexibility for future planning is thus incorporated in each of several six-storey structures.
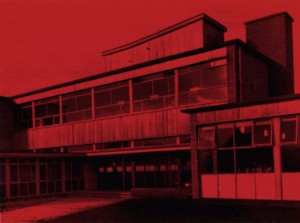
Bilston Grammar School. Architect: A. C. H Stillman, FRIBA, Staffordshire County Architect. Assistant Architect: D. J. Richardson ARIBA
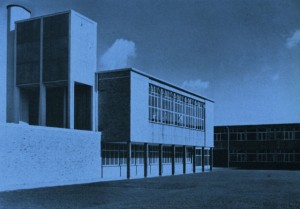
Thomas Bennett Schools, Tilgate Campers, Crawley. Architect: F. Reginald Steele, FRIBA, RIBADistTP, FRICS, MTPI, AMIStructE, County Architect, Chichester.









