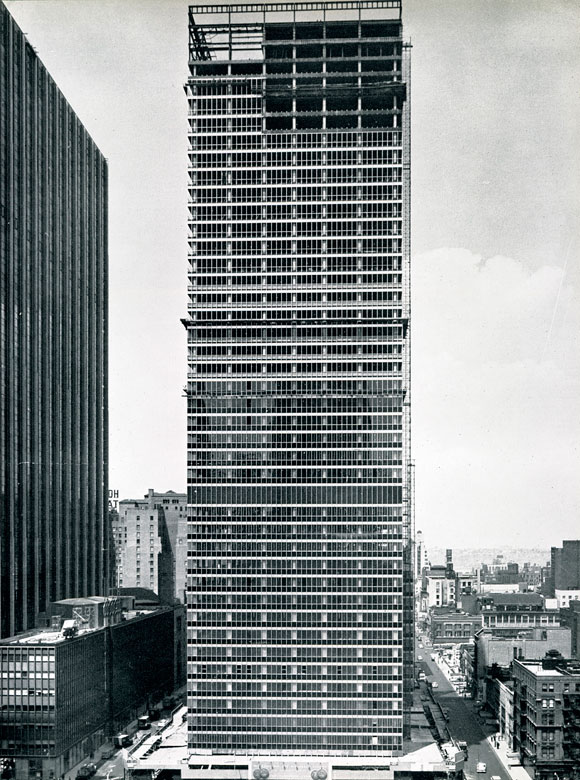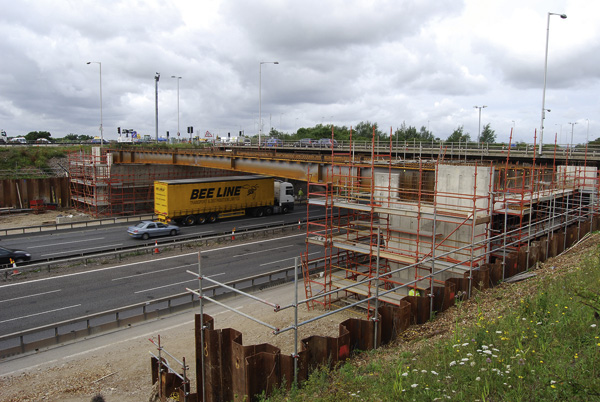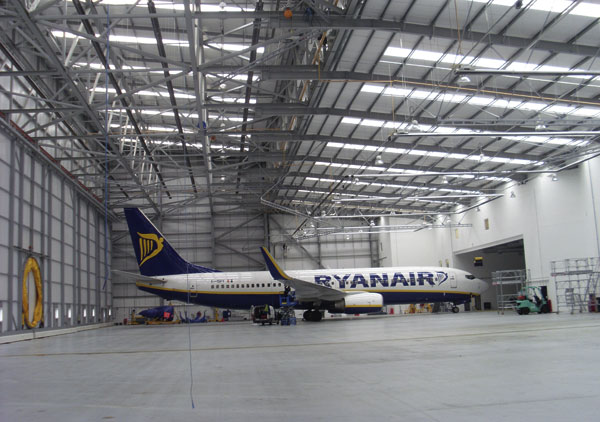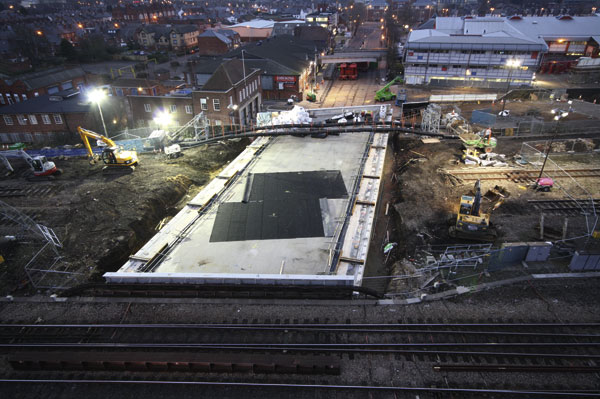50 & 20 Years Ago
50 Years Ago: Structural Steelwork for railways
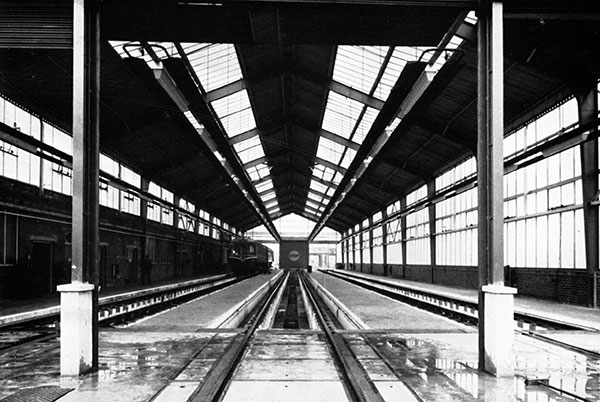 As the massive modernisation programme of British Railways gathers momentum, the old familiar steam locomotive gives way to streamlined electric and diesel tractive units. New buildings are needed for their care and maintenance. The civil engineers and architects of the railways have not been slow in making use of the advantages of steel construction for this type of building. For example, pictured here is the new motive power depot erected at Darnall by the eastern region for the maintenance of diesel rail cars. Some 120 tons of steel were used in the construction of this 60 ft span 300 ft long 2-pin portal frame structure of all-welded construction. Purlins are of Castella construction, while site bolted splice joints were used in the rafters with high tensile steel close-tolerance bolts in all joints.
As the massive modernisation programme of British Railways gathers momentum, the old familiar steam locomotive gives way to streamlined electric and diesel tractive units. New buildings are needed for their care and maintenance. The civil engineers and architects of the railways have not been slow in making use of the advantages of steel construction for this type of building. For example, pictured here is the new motive power depot erected at Darnall by the eastern region for the maintenance of diesel rail cars. Some 120 tons of steel were used in the construction of this 60 ft span 300 ft long 2-pin portal frame structure of all-welded construction. Purlins are of Castella construction, while site bolted splice joints were used in the rafters with high tensile steel close-tolerance bolts in all joints.
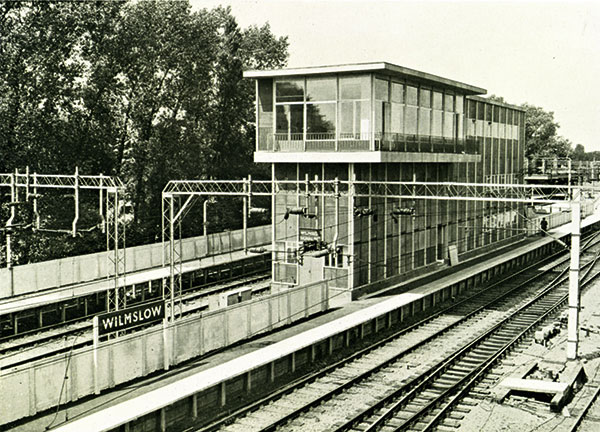 The ‘new look’ on British Railways is very apparent in this signal box where power signalling has freed the architect from the limitations imposed by the lever frame. This is the Wilmslow signal box erected by the London Midland region as part of their Manchester-Crewe electrification scheme. Together with another new signal box at Sandbach, Wilmslow controls 27 route miles my colour light signalling: between them the two new boxes replace 12 mechanical boxes. In both cases the use of steel construction was necessitated by the need for rapid erection to comply with the electrification programme and to meet restricted site conditions with difficult site access. In the case of Wilmslow a further factor was the need to keep down weight and so avoid deep foundations close to the permanent way.
The ‘new look’ on British Railways is very apparent in this signal box where power signalling has freed the architect from the limitations imposed by the lever frame. This is the Wilmslow signal box erected by the London Midland region as part of their Manchester-Crewe electrification scheme. Together with another new signal box at Sandbach, Wilmslow controls 27 route miles my colour light signalling: between them the two new boxes replace 12 mechanical boxes. In both cases the use of steel construction was necessitated by the need for rapid erection to comply with the electrification programme and to meet restricted site conditions with difficult site access. In the case of Wilmslow a further factor was the need to keep down weight and so avoid deep foundations close to the permanent way.
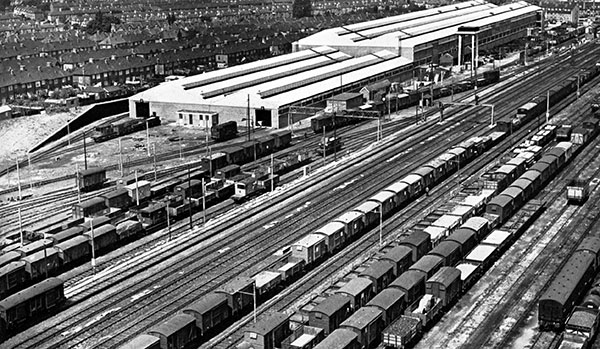 Some idea of the size of the Hither Green Continental Freight Depot may be gauged from this aerial view of the project.
Some idea of the size of the Hither Green Continental Freight Depot may be gauged from this aerial view of the project.
 A pleasing example of the ‘new look’ on the London Midland Region is this steel supported roof, seen partially completed, over platforms 1 and 2 at Preston station. Platform 3’s cantilever awning and screen is in the background. The roof consists of shaped and stiffened R.S.J. rafters at approximately 25 ft centres supported by box columns out of welded channel sections. The purlins, which are continuous over supports, are of channel section.
A pleasing example of the ‘new look’ on the London Midland Region is this steel supported roof, seen partially completed, over platforms 1 and 2 at Preston station. Platform 3’s cantilever awning and screen is in the background. The roof consists of shaped and stiffened R.S.J. rafters at approximately 25 ft centres supported by box columns out of welded channel sections. The purlins, which are continuous over supports, are of channel section.









