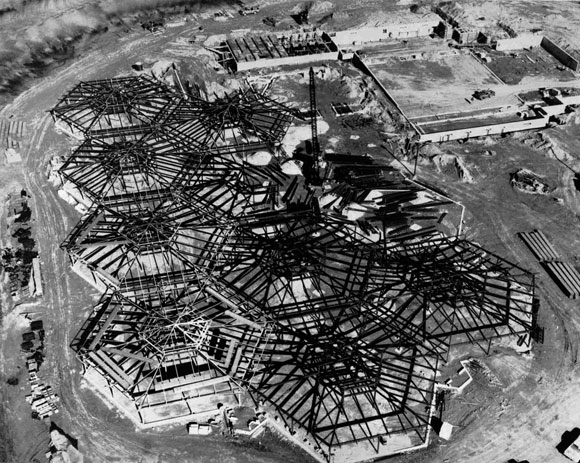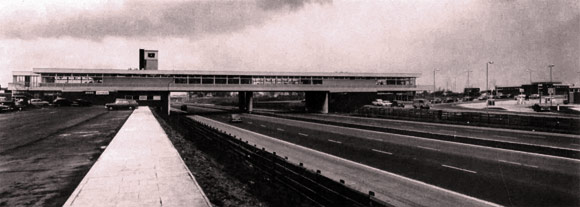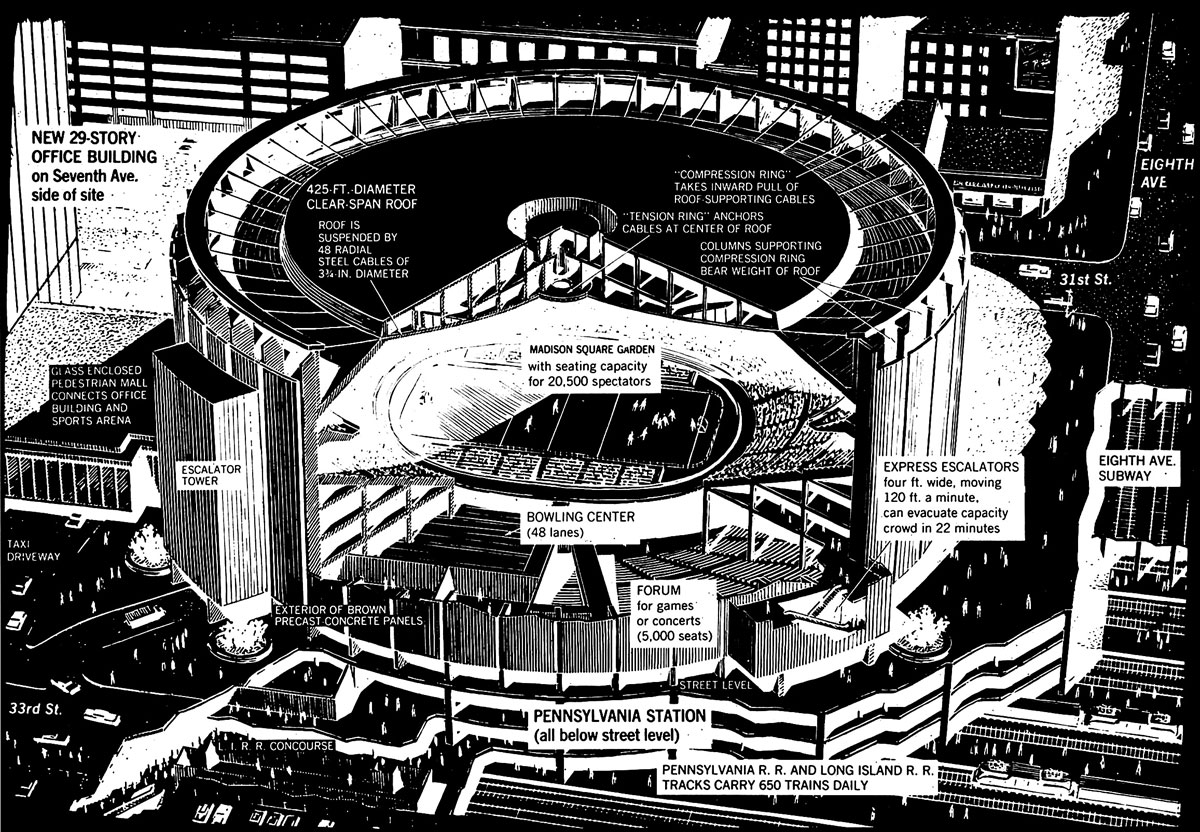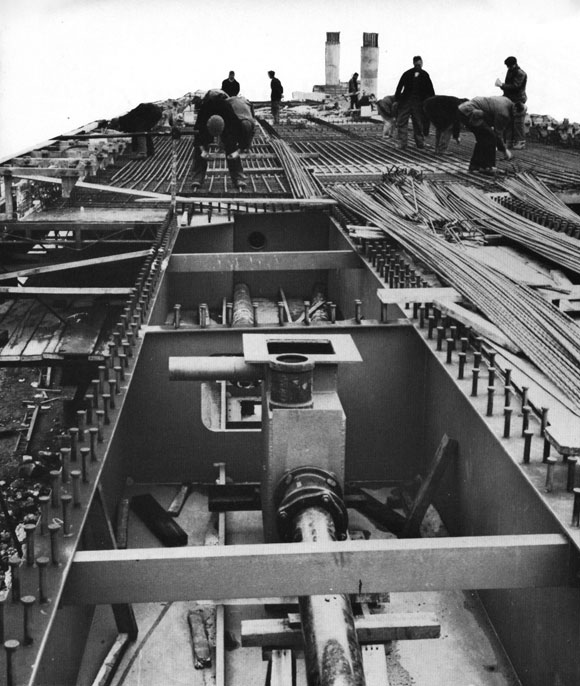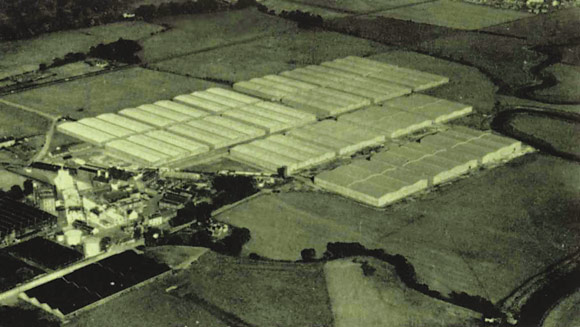50 & 20 Years Ago
40 Years Ago: New approach to school design
Taken from Building with Steel, 1966
Thomas McKean High School, Wilmington
Because of its unusual honeycomb design this steel framed school is one of the most interesting educational buildings in the USA. The design resulted in considerable economies because it involved a minimum variety of materials, permitted maximum shop fabrication and both simplified and speeded erection.
The academic area of the building is divided in 11 hexagonal cells or ‘pods’ which are fitted together to form a vast honeycomb structure. Each pod consists of six rooms equally spaced around a centre room accessible to the six perimeter rooms.
The entire academic area of the school is supported on steel columns, a feature which makes possible a completely flexible arrangement of partitions. The columns consist of about 100 tons of cold-rolled hollow sections. Because of their very smooth finish most of the columns have been left exposed inside of the building, finished with a single coat of paint.
Dividing or interior room partitions are moveable steel panels providing flexibility of layout. In addition to the hollow sections about 450 tons of structural steel were used in the building.








