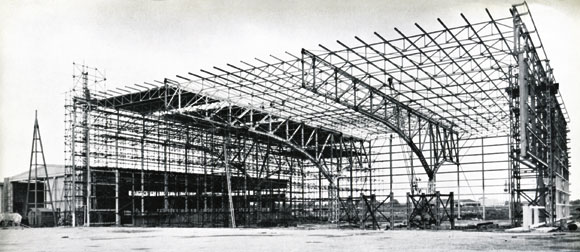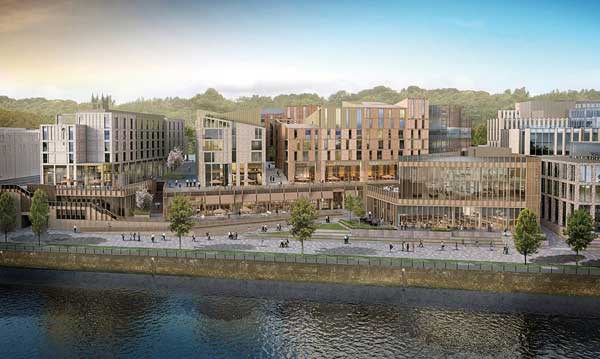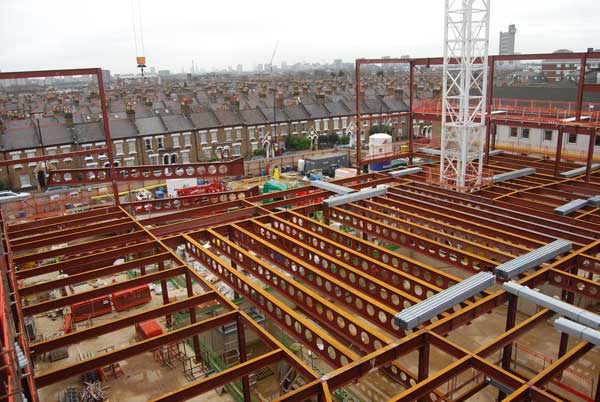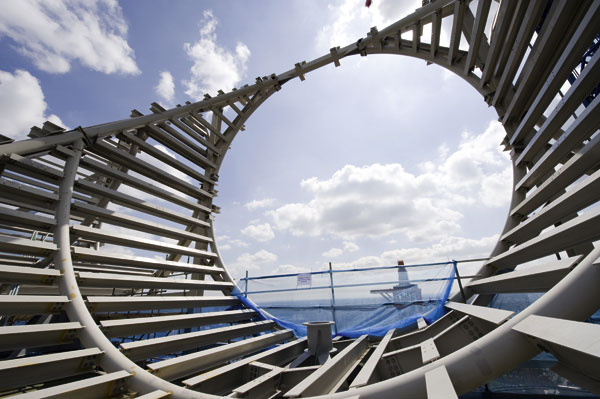50 & 20 Years Ago
40 Years Ago: Miscellaneous
Taken from Building with Steel, 1965
The VC10 Hangar at London (Gatwick) Airport
When British United Airways purchased Vickers VC 10 jets the dimensions of these machines, particularly the height of the tail, made it necessary to provide a new hangar to accommodate them for servicing purposes. It is a steel framed building with double sandwich asbestos cladding and no other material other than steel could have been employed with such success.
The hangar is unique in that it is possibly the largest of its kind in the United Kingdom, and perhaps in Europe. Although it has a floor area of approximately 33,000 sq. ft. only two internal columns are used and they are positioned to give minimum interference to the various type of craft likely to be parked inside. An interesting feature is the provision of a slot in one side wall through which a wing of a second aircraft can project, allowing the complete fuselage to be under cover during servicing. By careful planning it has been established that the hangar can in fact house at least three machines simultaneously, e.g. a VC 10 in the centre and a Britannia or a BAC One-Eleven on each side.
Composite Construction
Recently, a Joint Working Party of the Ministry of Public Building and Works and the British Constructional Steelwork Association has been studying the economic design of multi-storey steel-framed buildings. A complete and factual survey of the investigations into 10-storey office blocks is contained in the paper entitled ‘Composite Construction’ presented by Mr. L. R. Creasy, O.B.E., B.Sc., M.I.C.E., M.I.Struct.E., Deputy Chief Civil Engineer of the Ministry at a meeting of the Institution of Structural Engineers in London on 10th December 1964.
Both in his paper and at the meeting Mr. Creasy emphasised the advantages to be gained from the use of high yield stress steel and from modern design techniques such as composite construction, ultimate load design and lightweight fire encasement. That these procedures result in designs which make steel highly competitive with other constructional media is evidenced by the fact that the ministry has decided to use structural steelwork for a number of important new Government buildings now under construction.
Increasing Use of Steel in Country’s Housing Programme
The use of steelwork for domestic housing is increasing so rapidly that its demand upon the heavy steel industry is likely to be a major factor in the anticipated 50 per cent increase in the use of steel in the Construction Industry by 1970.
New systems for dwelling houses with steel frames are now available which combine speed of erection with economical cost. One typical system devotes just one hour for the erection of the steel frame. Six men can finish a pair of semi detached houses of this type and have them ready for occupation in 14 days. An 880-sq. ft. three-bedroom house costs from £1,900 to £1,950; a 950-sq. ft. three-bedroom house, £2,350.
Steel framed hangars for the Middle East
During recent years the Air Ministry has placed orders for a number of large steel-framed hangars for destinations abroad. For this type of work steelwork has several important advantages over other methods of construction, apart from those concerned with design. For instance the structural members can be completed in this country, ready for erection, and occupy minimum cargo space when shipping them abroad. On arrival the hangars can be conveniently transported and easily erected on site by local semi skilled labour.















