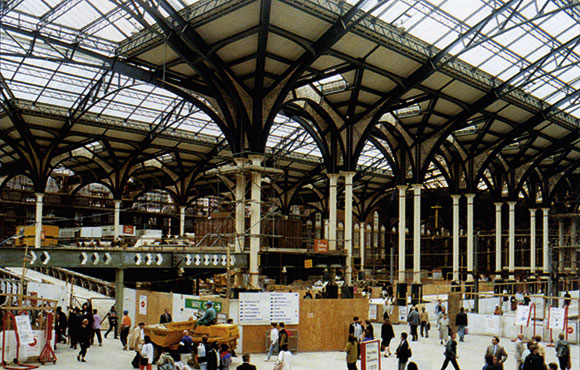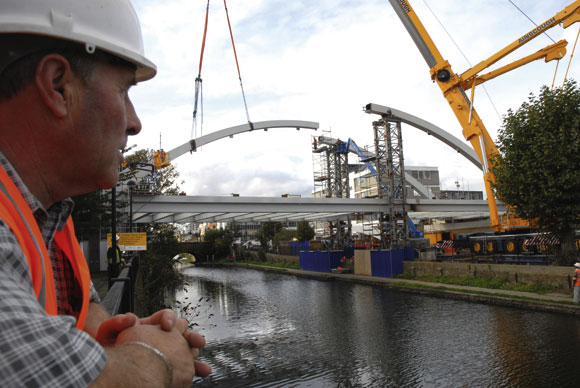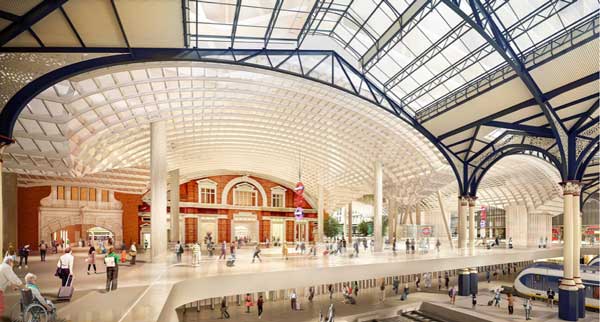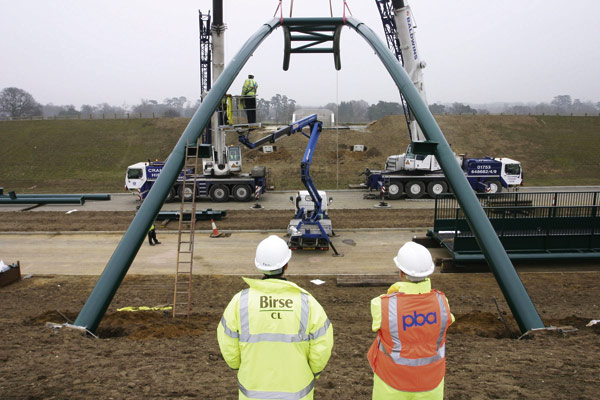50 & 20 Years Ago
20 Years Ago: Liverpool Street Station
 A Structural Steel Design Awards winner taken from the December 1991 issue of Steel Construction
A Structural Steel Design Awards winner taken from the December 1991 issue of Steel Construction
Liverpool Street Station is being modernised within the massive Broadgate Development in the City of London.
The transformation of one of London’s most famous terminals will include a new concourse area, new LRT interchange and ticket hall and 3,700m² of retail shopping. A new roof has been added to the southern end in a style that looks the same as the original structure with all the previous Victorian character retained.
It is British Rail’s biggest station redevelopment in the last 20 years and is likely to be the last Victorian reconstruction of a mainline station.
The design brief to match the old Victorian structure was achieved by using main principal roof members made up of welded ‘T’ sections, together with cast iron filigrees assembled using dome headed tension control bolts to give the appearance of a riveted structure. The main members span 33 metres with a network of latticed purlins, valley rafters and lantern arches forming interconnected naves, transepts and side arches. The whole structure provides support to the part glazed/part clad roof covering.
There is a steel framed support system spanning platforms and tracks to carry the elevated walkways and shopping area. A further steel framed structure supports the track bays over a new underground Ticket Hall.
British Rail took tracings from the original wrought iron trusses before reproducing the new structural grade cast iron filigrees. They verified the structural design by load testing a full sized ‘section’ of the arches at their Stratford Sidings before proceeding.
Work commenced on site in January 1989 on the £18m total contract. Robert Watson started erecting the steel roof structure in May 1989 experiencing severe restrictions in access, storage of materials and erection equipment. The roof structure was built above a crash deck of heavy steel beams supporting layers of railway sleepers strong enough to support a 30 tonne mobile crane – the idea being to minimise disruption to the 200,000 commuters passing through the station daily.
The new roof has a design life of 120 years and is painted in the original Great Eastern Railway colours. The original structure will be painted to match the new roof.
Judges’ Comments:
Meticulous attention to detail and a good understanding of modern technology have been used to extend a celebrated metal structure from a previous age to cope with today’s increased demands, not onl;y preserving but enhancing one of London’s famous railway stations and providing a public arena with a tremendous feeling of space and light.
Main clients: Network SouthEast, BRB
Architects: Architecture & Design Group, BRB
Structural Engineers: Network Civil Engineer, Network SouthEast, BRB
Steelwork Contractor: Robert Watson & Co (Constructional Engineers) Ltd
Main Contractor: Balfour Beatty Civil Engineering Ltd













