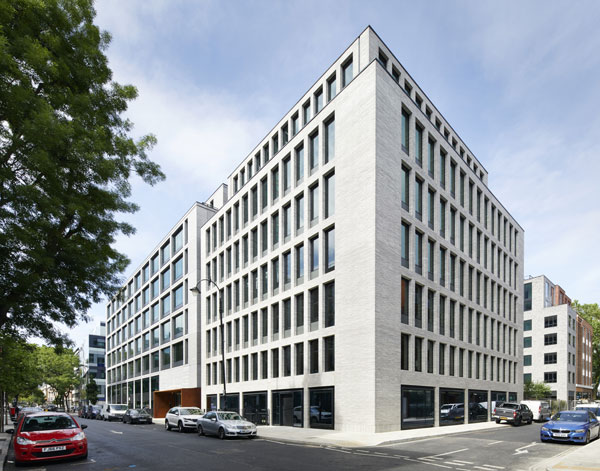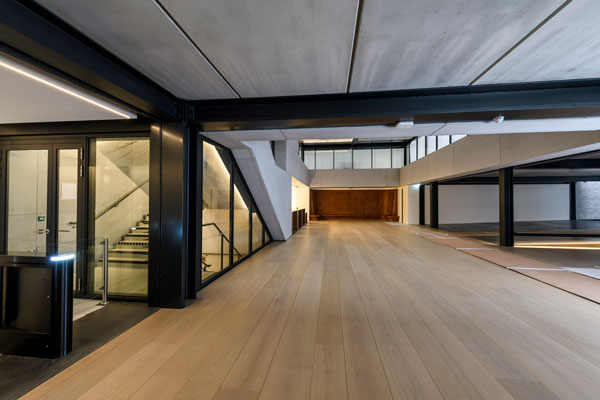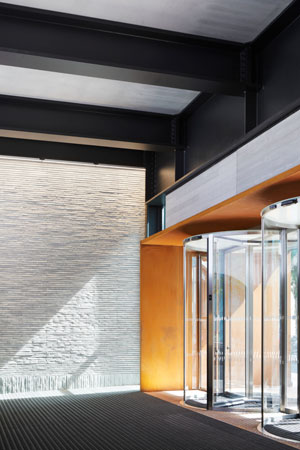SSDA Awards
COMMENDATION: 80 Charlotte Street, London

An architecturally-driven mixed-use scheme features exposed steelwork throughout its three buildings, two of which are retained structures with new steel-framed upper floors.
FACT FILE
Architect: Make
Structural engineer: Arup
Steelwork contractor: Bourne Group Ltd
Main contractor: Multiplex Construction Europe Ltd
Client: Derwent London
Occupying a prime central London plot between the BT Tower and Tottenham Court Road, in the heart of Fitzrovia, 80 Charlotte Street offers high-quality offices, residential apartments and ground floor retail units along with a new south-facing public space known as Poets Park.
The 35,300m² scheme comprises three separate buildings: the main 80 Charlotte Street part – a 10-storey new build that infills a rectangular block – as well as the adjacent 65 and 67 Whitfield Street. The latter are two existing structures that have been renovated, with each one receiving three new steel-framed floors enabling them to offer 1,020m² of offices and 4,180m² of residential space.
According to Bourne Group Technical Director James Bichard, structural steelwork was chosen as the most efficient material for the floorplate geometry, shape of the building and architectural layout.

“By designing bespoke plate girder sections and 100mm-thick precast planks for the varying column grids, the result is a super slim floor sandwich which enabled an additional level of office accommodation to be incorporated into the scheme.”
Exposed steelwork throughout, combined with a 9m x 6m column grid pattern, is said to have created a contemporary and spacious office environment.
The exposed nature of the internal steelwork meant the detailing of the connections needed to be simple, clean and elegant. Flush end plates have been used, with toe plates to beam and column flanges.
Triangular fillets were introduced at beam-to-beam, and beam-to-column junctions (top flanges) to not only retain the concrete topping during construction but also act as an architectural feature in the final condition.
Make Architects’ Jason McColl says: “The client liked the idea of an expressed steel frame and the slender columns the material allows.
“While the kind of tenants the scheme and the area has attracted don’t really want a traditional ‘white box’ office environment where everything is boarded up and hidden from view.”
Adding to the scheme’s industrial look, all of the services, which are accommodated within bespoke cells cut into the plate girder beams, are also exposed within the completed building.
Summing up, the judges say the team have achieved the surprisingly difficult task of making a complex building look simple. The attention to detail, especially in the steel connections, achieves the industrial feel that the team aimed for. Optimising beam spans reduces embodied carbon and an all-electric power system that uses renewable electricity ensures the building is net-zero carbon.










