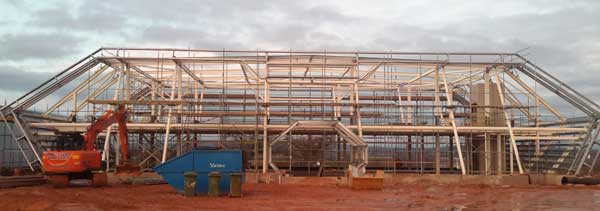News
Steel up for Met office supercomputer buildings
 Steelwork erection has been completed on the £97M project to build accommodation for the Met Office’s new weather forecasting supercomputer at Exeter Science Park.
Steelwork erection has been completed on the £97M project to build accommodation for the Met Office’s new weather forecasting supercomputer at Exeter Science Park.
Located a short distance from the Met Office’s current headquarters, the computer will be housed in a purpose-built steel-framed structure [IT Hall] currently being built by a team led by main contractor Willmott Dixon.
A distinctive sloping two-storey steel-framed office structure, known as the Collaboration Space (pictured), is also under construction.
The IT Hall is a single storey portal-framed structure measuring approximately 90m long and 25m wide, but importantly offering a central 15m-wide column-free span for the computer hall.
The Collaboration Space is a far more complex steel structure leaning in two directions, which has required enhanced stability systems to resist the forces generated by the complex and eccentric geometry.
Using a single 50t-capacity mobile crane, William Haley Engineering erected the IT Hall first. The propped portal frame has sloping sides formed with raking columns, with two internal column lines providing the large open central space, while the two outer 5m wide spans accommodate ancillary spaces.
The hexagon-shaped Collaboration Space was the most challenging to design and erect. The structure’s accommodation space is housed around a two-storey internal box based around a 7.2m × 4.8m grid pattern. The two main elevations, with the front sloping inwards and the back doing the reverse, are built from this steel box.
The Met Office supercomputer is due to be installed during August and it is scheduled to reach full capacity in 2017.









