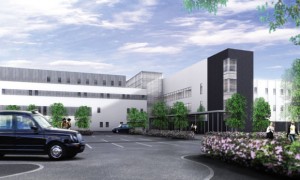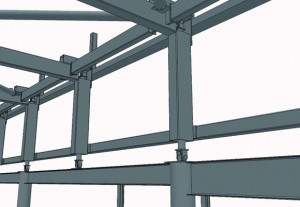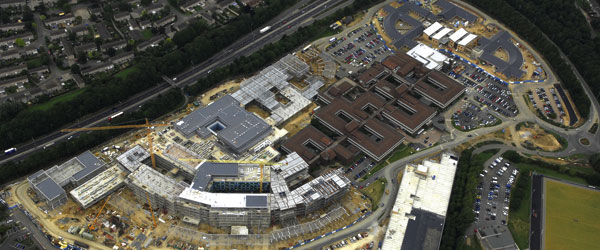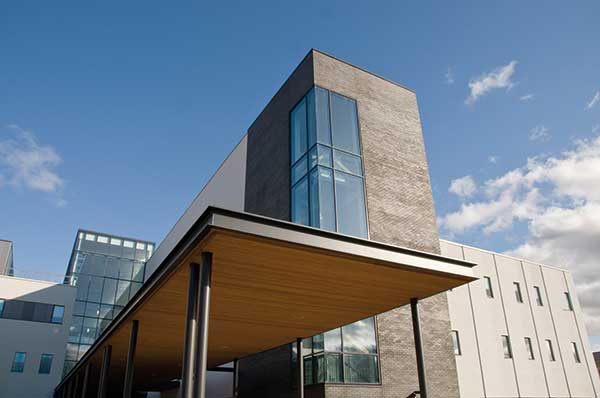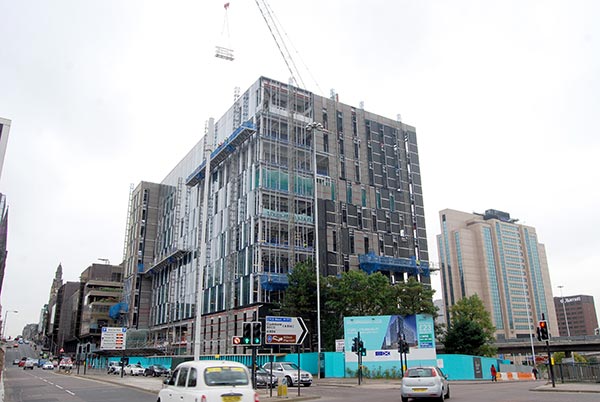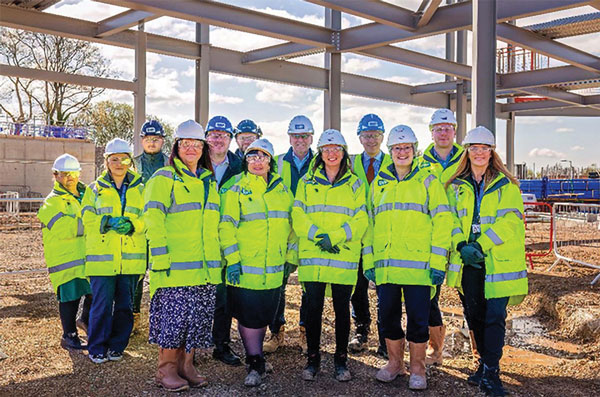News
Steel has all the answers for new hospital
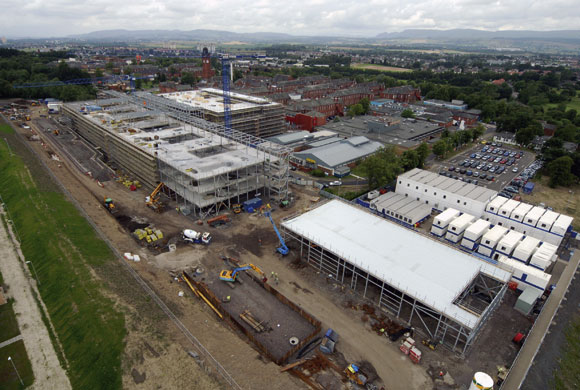
The new hospital is being constructed on a former car park and in places it is only 6m away from the existing hospital.
The need for a fast erection programme as well as some challenging vibration issues, all came to the fore at a new hospital project in Glasgow where two MRI scanners needed to be accommodated on a first floor composite slab. Martin Cooper reports.
FACT FILE: The new Stobhill Hospital, Glasgow
Architect: Reiach & Hall
Structural engineer: SKM Anthony Hunts
Main contractor: Balfour Beatty Construction
Steelwork contractor: Severfield-Reeve
Project value: £85M
Steel tonnage: 1,600t
Construction of the new Stobhill Hospital in north Glasgow forms one half of Balfour Beatty’s contract with NHS Greater Glasgow & Clyde Health Board to modernise the city’s hospitals.
With a combined value of £185M, the contract also includes the construction of the new Victoria Hospital in south Glasgow (see NSC May 2007). Due to be completed and operational by 2009, the new Stobhill Hospital is being constructed adjacent to the existing facility, on land that was formerly occupied by a car park. When complete it will be one of Scotland’s largest hospitals with its two three-level buildings having a total floor area of 30,000m².
The completion date and the date when the hospital will be up and running are of course paramount to the main contractor and this tight timescale is one of the reasons why steel was used for the entire building’s frame.
“The hospital’s steel frame was completed in just 15 weeks,” says David Cairns, Project Director for Balfour Beatty Construction. “By week 30 of our 122 week contract we were already fitting out services and partitions. This is due to the speed, sequence and efficiency of the steelwork erection.”
Balfour Beatty started work in November 2006 and began by clearing the site. By the New Year piling was under way and the reinforced concrete foundations and piles to bedrock were completed towards the end of February.
Steelwork erection was able to begin in early March and was completed rapidly because there was on-site coordination and detailed sequencing which prevented delays and hold-ups, says Andy Burr, Project Manager for Severfield-Reeve. “The weather was good, which obviously helps, but our contract management, site management and erection gangs work well with the Balfour Beatty team which ensured the job ran smoothly and quickly.”
Mr Burr adds the grid patterns weren’t particularly challenging although they did change north to south, but there is a definite line where this alteration takes place, and that’s the covered atrium which joins the two structures.
The hospital’s two three-storey rectangular buildings comprise a steel frame construction on reinforced concrete foundations and piles. The simply jointed steel frames with composite concrete floors on Holorib metal decking act compositely with the plain UB floor beams.
Vibration can sometimes be an issue on hospital construction and John Robson, Technical Director of SKM Anthony Hunts, comments that the dynamic response factor for all functional areas of the composite floors was assessed with the methods set out in SCI design guide. “Response factors were found to be acceptable for consulting and examination rooms,” he says. “The location of operating theatres on the ground floor and the lack of overnight accommodation made the vibration requirements less onerous.”
However, one area on the first floor, which needed to accommodate two MRI scanners, did provide a few challenges to the design team. This area was isolated from the surrounding floor by slab movement joints and rubber bearing under beams to minimise the risk of structure borne vibration reaching the scanners.
“We employed our Sydney-based specialist structural dynamics team to design a suitable solution using the IDEAS software programme,” explains Mr Robson. “A minimum natural frequency of 20 Hz was targetted to ensure the supporting floor was not within the range of potential resonance with the MRI scanner.”
To achieve this, plus extremely tight static deflection limits, all within the restrictions on the maximum iron content in proximity to the scanner magnet, a 250mm composite slab on a grillage of 800mm deep cellform beams at approximately 1,800mm centres was modelled.
“The cellform beams provided the necessary stiffness within the set steel weight limits and analysis results allowed us to optimise the structural design while achieving the required dynamic response,” explains Mr Robson.
Severfield-Reeve designed all of the connections for the project and this part of the project also required some time-consuming design work on their part.
“A lot the connections around the scanner area had to be done by hand, because they were so unique,” says Mr Burr.
Meanwhile, SKM says computer software design also helped the team optimise and rationalise beam sizes throughout the project. There was a need to avoid using any transfer structures as they would have disrupted the free-flow of internal services. Consequently, a slightly irregular column grid was designed into the plan.
“Lateral stability was provided by RHS K-bracing within the depth of the SFS wall framing, while sway stability was assessed and controlled with the aid of Fastrak software,” adds Mr Robson.
The two hospital buildings, north and south, are separated by an enclosed arcade whose RHS framed glazed roof rises above the level of the adjacent plant rooms, which effectively give each building a fourth level.
A movement joint was required between the two blocks, but this had to be incorporated into a simple rectangular portal frame with one foot on each building.
Mr Robson says the solution to this challenge came from an unlikely vehicular design. “It was inspired by the prop shaft of a Morris Minor – my first car.”
By fixing a similar shaft within and at the top of the RHS leg of one side of the frame, and allowing the lower universal joint to protrude out of the open bottom end, where it was fixed to the supporting plant room, the required movement was allowed for. All of this negated the need to increase the exposed frame member sizes to cope with the frictional drag imposed by sliding bearings.
Commenting on the job as a whole, Andy Law, Director of Reiach and Hall, says: “The new Stobhill Hospital, in a semi-rural location adjacent to Springburn Park in North Glasgow, will serve over 2,000 patients a day. The design has been carefully developed to provide a supportive framework throughout the patient journey.”
Balfour Beatty is scheduled to be off-site by 23 March 2009. Once the new Stobhill Hospital is operational Phase Two of the project will begin and this includes the partial demolition of the existing hospital in order to provide a new car parking area.








