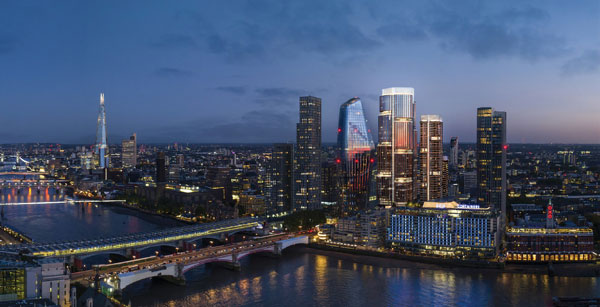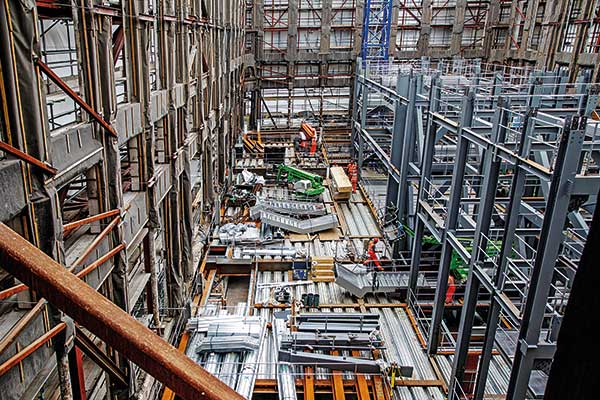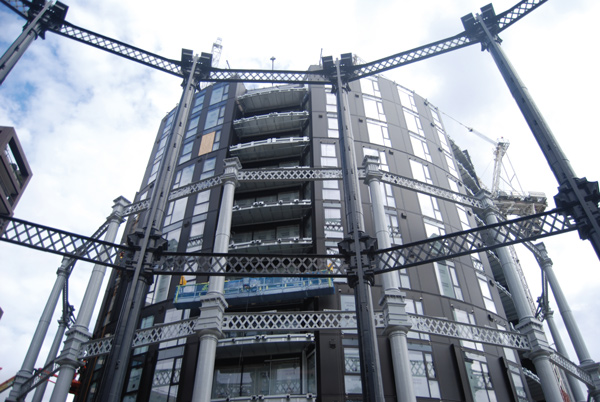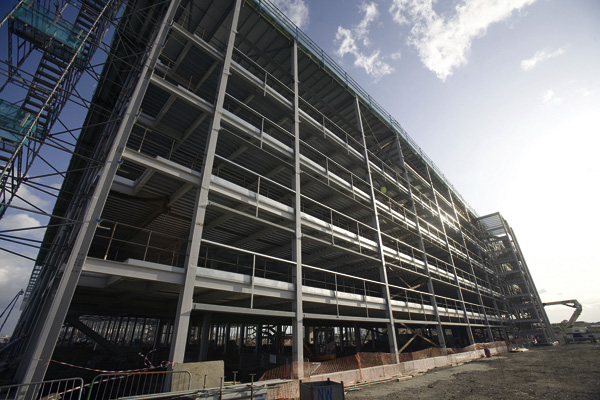News
Plans in for major London south bank mixed-use scheme
Developer Hines, working with architects Foster + Partners and consultants Lipton Rogers Developments, has submitted a planning application for a mixed-use project to redevelop 18 Blackfriars Road in London.
Sat close to the south bank of the River Thames and major attractions such as the Tate Modern, National Theatre, and the Southbank Centre, the scheme will deliver an office block and two residential buildings.
The three towers will be 45, 40 and 22-storeys high above podium level respectively, with the new office building being the tallest at 199.28m.
According to the team, the office building moves away from an all-glass design and has a series of bustles gradually reducing in size to the top. The concept is to provide a new form of architecture, departing from the traditional flat tower office building.
The design aims to minimise embodied carbon and is targeting a 20% to 30% improvement against the GLA benchmark. The development is designed to avoid all on-site emissions, using an all-electric strategy with ground and air source heating and cooling, and therefore its operations are targeting net zero.
Ross Blair, Senior Managing Director and Country Head of Hines UK, said: “We’ve been working hard with our architects, the local community and other key stakeholders to bring this land, which has been undeveloped for 20 years, back to life.
“Occupiers are demanding more from their spaces to attract and retain the best people, the lines have blurred between workspace, wellness and leisure, and our design truly responds to these needs, offering an inspirational mix of spaces that foster collaboration.”














