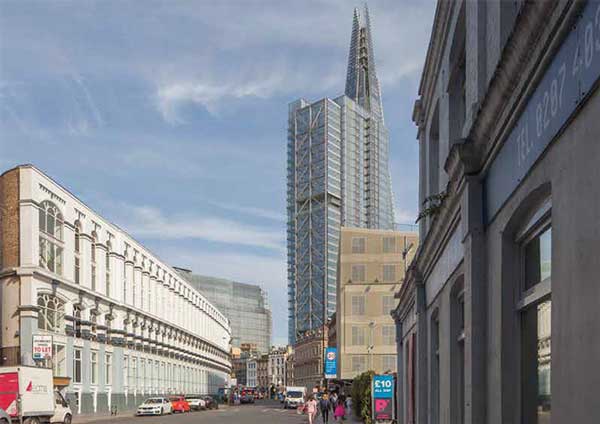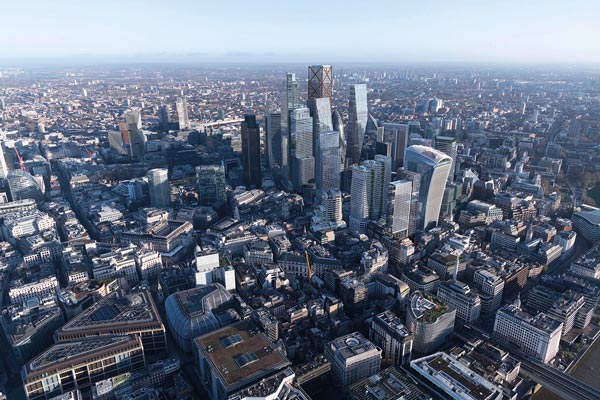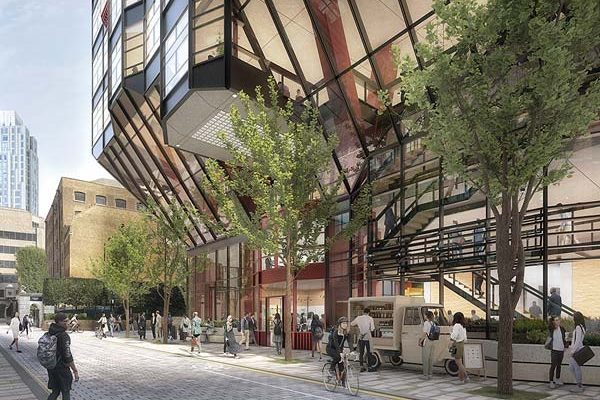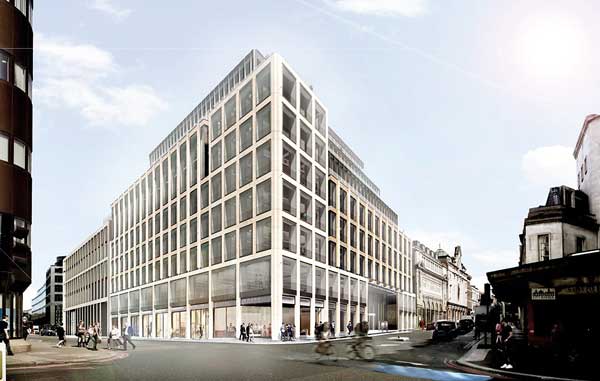News
Plans for London mega tower revealed
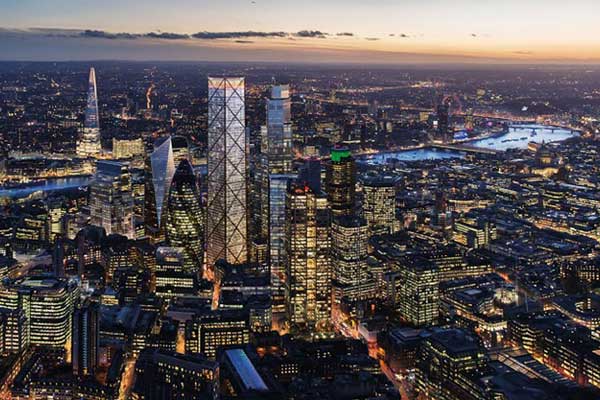 A planned steel-framed skyscraper that could become London’s second tallest building, overshadowing the adjacent Gherkin and matching The Shard in height, has been unveiled.
A planned steel-framed skyscraper that could become London’s second tallest building, overshadowing the adjacent Gherkin and matching The Shard in height, has been unveiled.
The 73-storey building at 1 Undershaft will be 309.6m tall – exactly the same height as The Shard and the maximum allowed by the Civil Aviation Authority.
Sitting between the Gherkin and Leadenhall Street’s Cheesegrater, it will be the tallest in the City financial area and will join a raft of a new skyscrapers planned for the capital.
At its summit will be a free public viewing gallery, which will be higher than the same area in The Shard, as well as an education centre for school trips and a restaurant. At the base there will be a large public square.
The tower has been commissioned by Singapore-based Aroland Holdings and designed by London’s Eric Parry Architects, which also created the headquarters of the London Stock Exchange in Paternoster Square.
A conceptual design by Avery Associates for the previous owner of the 1 Undershaft site proposed an angular sloping sided glass tower peaking at 270m and prompted one contractor to dub the building “The Fang”.
The new design is for a more conventional office tower block with distinctive visible structural steel cross-bracing.









