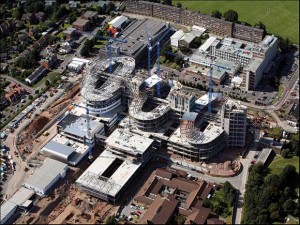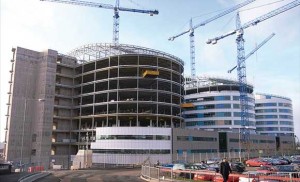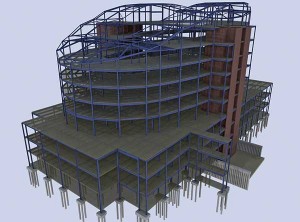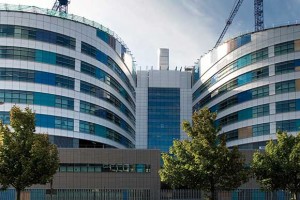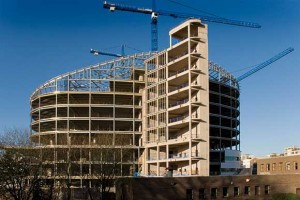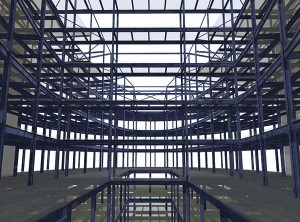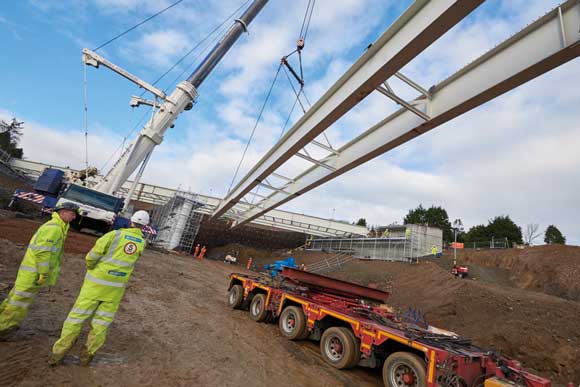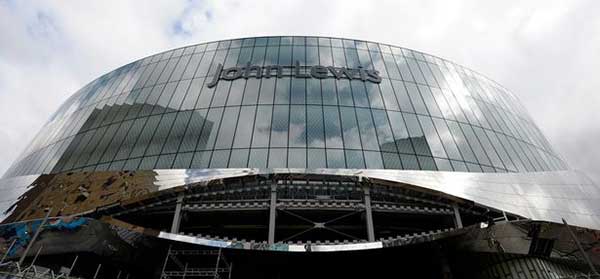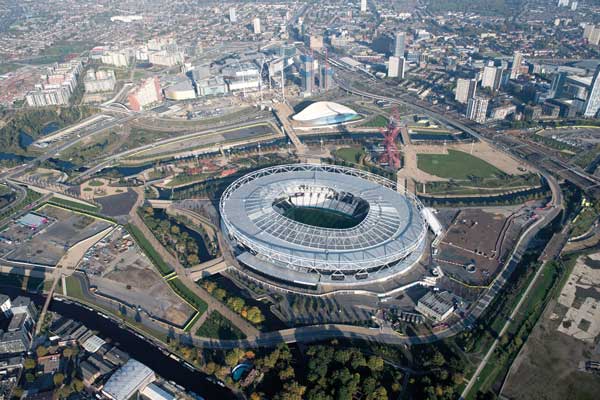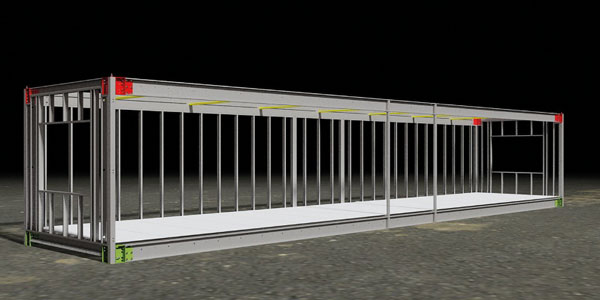Projects and Features
New hospitals are super in steel
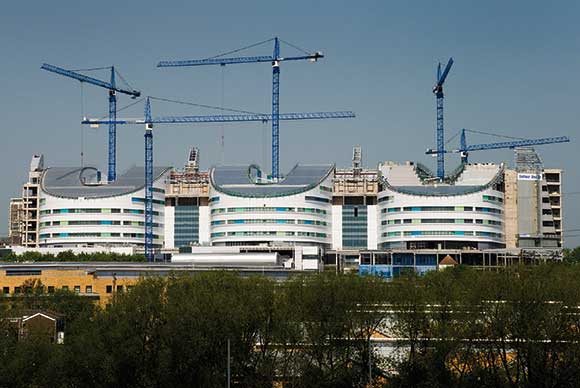
BNH estimates that using steel has saved the client time and money while the need for fewer workers has meant a safer site.
Speed, efficiency and cost effectiveness are just some of the reasons why a massive Birmingham hospital project is relying entirely on steel as its framing material. Martin Cooper reports from the UK’s new super hospital.
FACT FILE: New Birmingham Acute and Adult Psychiatric Hospitals
Lead architect: BDP
Main contractor: Balfour Beatty Construction and Haden Young (BNH JV)
Structural engineer: WYG Engineering Steelwork contractor: Severfield-Reeve Structures Steel tonnage: 12,500t
The Birmingham New Hospitals (BNH) PFI project is the first new general hospital to be built in the UK’s second largest city for more than 70 years and the largest community healthcare development outside of London.
Once complete in 2012, this new ‘super hospital’ being constructed on a 50 acre site adjacent to the existing Queen Elizabeth Hospital in Edgbaston,
will offer 1,213 beds, 30 operating theatres, 15 laboratories, 300 teaching rooms as well as 3,700 car spaces spread over three new multi-storey car parks and a series of other ground level car parks.
Plans for the new hospital and the existing estate also include streamlining local medical services by absorbing all healthcare activities currently being undertaken at Selly Oak Hospital, which will be closed down. Waiting times will also be significantly lowered as the new hospital will be able to treat 21% more patients in its operational area.
The project is undoubtedly big, and the size and complexity of the job has led the project team to use a number of innovative design solutions to provide the most economic and functional structure.
The main structure, known as the Acute Hospital, actually started out as a fully reinforced concreteframe, but as the design developed this changed to a mixture of steel and concrete and then finally a full steel frame.
“Using steel has been a real success on this project,” explains BNH Balfour Beatty Project Director Roger Frost. “The speed it can be erected on a project of this size is important and it’s efficient and less labour intensive.”
This last point is important to BNH, as during 2008 the number of workers on site peaked at around 1,300, a total Mr Frost estimates would have been much higher if prefabricated methods were not used.
“On a project as large as this one, managing the workforce is vital,” he adds. “We are extremely safety conscious, but the larger the workforce the greater the possibility of accidents.”
Keeping the project moving at a steady pace has also led BNH to use as many off-site prefabricated products as possible, such as fully fitted bathroom pods and fully equipped bed head walls. “Steel comes to site ready to be erected, it’s also a pre- fabricated product,” adds Mr Frost.
Advance works began on site in late 2004, with the main construction programme kicking off in January 2006. The early part of the programme saw the first of three steel framed multi storey car parks built. This freed up space for the rest of the project to get under way, as much of the site was formerly taken up by a ground level hospital car park.
Three new steel framed mental health units were also erected early in the programme. This allowed the existing mental health hospital to decamp into the new facility, which in turn meant the old mental health unit could be demolished to free up even more space for the new Acute hospital building.
The design for the new Acute hospital consists of three truncated pods, con- nected by walkways and set upon a three storey rectangular podium block. Four reinforced concrete slip form cores, in addition to localised systems of vertical steel bracing, provide each of the pods with their lateral stability.
“The main steel frame was tied into the shear cores using cast in steel embedment plates which were installed during the slip form works,” says Andy Garland, Associate at White Young Green (WYG) Engineering. “This ensured that the steel frame would be positively tied to the reinforcement within the core walls and negated the need for drilling of post fixed connections.” Fin plates were subsequently welded to the embedment plates ready to receive the floor beams.
The pods are approximately 50m high and contain the hospital’s wards on floor levels three
to seven, with plant space at level eight. These truncated pod structures have a hollow centre which acts as a large lightwell and allows natural light to penetrate the interior wards. The ward structures also feature sloping roofs which mean they contain six levels on the northern elevation and one less floor on the southern elevation.
On the ground floor of the podiums the accommodation consists of several departments, the major ones being imaging,and outpatients. On the first floor the departments include A&E and education, while the next floor up is the interstitial plant room level known as 2a. The top floor of the poium section, the third floor, contains the main theatre department.
The location of the plant rooms changed during the design process with a view of finding the most functional and cost effective solution. Each change had major ramifications on the civil and structural design, impacting on both the structural grid and the steel frame.
The inclusion of an interstitial plant space was finally adopted at level 2a (third level of podium) which forms the horizontal interface between the podium block and the six storey oval shaped pod above. Transfer structures were installed to transmit the tower column loads into the podium columns beneath, which are subsequently supported directly onto piled foundations.
“The decision to go for an interstitial floor linked in to an overall M+E services strategy connected with theatre locations and riser requirements,” explains Mr Garland.
To form this dedicated plant floor Severfield- Reeve Structures designed, fabricated and erected a series of 1,200mm deep plate girder transfer beams
which were incorporated into the construction. In this respect, transfer structures occur partly over the upper most rectangular floor plate of the podium, and partly over the lower most radial floor plate of the pods.
Steelwork contractor Severfield-Reeve has also liaised closely with the cladding contractor to ensure the correct connections were supplied and erected. “All cladding is being landed and affixed from inside the building,” explains Mr Frost. “This highly efficient method, again because we are using steel, means there is no need for scaffolding.”
Efficiency as well as speed of construction have played integral roles so far on this project.
As Mr Frost sums up: “By using steel and as much off-site construction as possible we create a more efficient, environmentally friendly and cost effective programme.”
Others agree, as the project recently won an award at the Chartered Institution of Wastes Management (CIWM) Awards for Environmental Excellence. The project’s award submission outlined the vision to create sustainable, energy efficient, environmentally friendly buildings. The judges were impressed by the clear waste reduction, re-use and recycling measures, with arrangements made with suppliers to ensure products are being delivered without unnecessary waste.
Analysis proves vibration performance
Vibration from a number of sources, such as air handling units, was considered in the structural design process. The result of the preliminary design was a robust steel frame utilising a 225mm composite concrete/profiled metal deck floor slab spanning between composite primary and secondary beams. “By using 225mm thick slabs we were able to provide floor beams with a high natural frequency and a slab with inherent mass to damp induced vibration,” says Mr Garland.
“It was essential to maintain standard grid arrangements with continuous lines of secondary beams to promote the mobilisation of large areas of floor plate and increase the modal mass for vibration damping.”
To validate the preliminary vibration design Severfield-Reeve commissioned SCI to undertake
finite element analyses of the floor plates. From these analyses it was found that nine reasonably closely spaced modes of vibration existed which were likely to be the basis for resonant vibration. By adopting accurate loadings and damping factors it was confirmed that
the design would meet the vibration requirements of
HTM2045 Acoustics Design Considerations 1996. Following the erection of the steel frame and the installation of the floor slabs, additional elements of sensitive medical equipment were introduced into the building. This equipment comprised MRI and CT scanners and in May 2008 WYG Engineering undertook a review of the now complete Sector 3 structure to assess the feasibility of providing adequately robust spaces to house MRI and CT scanners on areas of existing suspended floor slab. This exercise required an assessment of the structural capacity of the affected areas of the existing building and a vibration analysis, undertaken firstly by hand and then by in-situ testing, to confirm that the structure met with the stringent performance requirements specified by the equipment manufacturers. Vibration measurements were then undertaken on 1 September 2008 to evaluate the response of the floors in accordance with BS6472: 2008 which confirmed that the structure successfully met the vibration acceptance criterion specified for the scanners.








