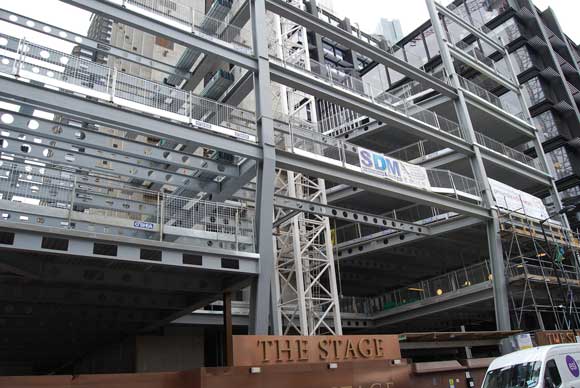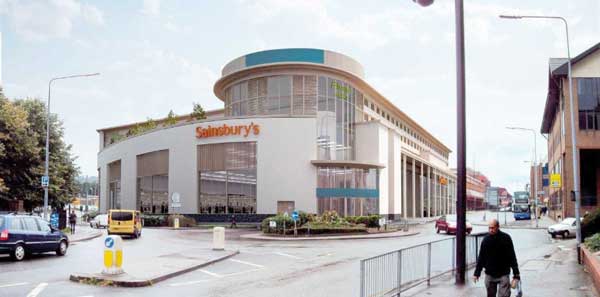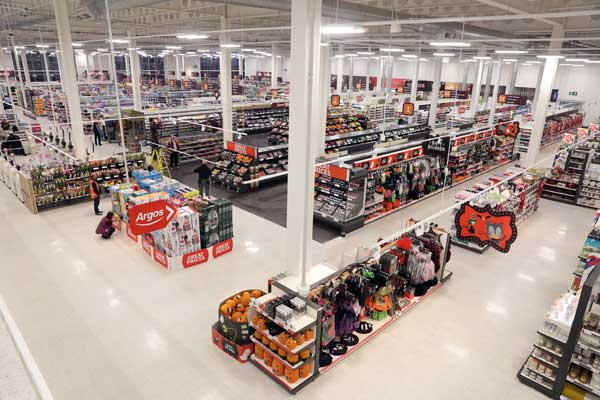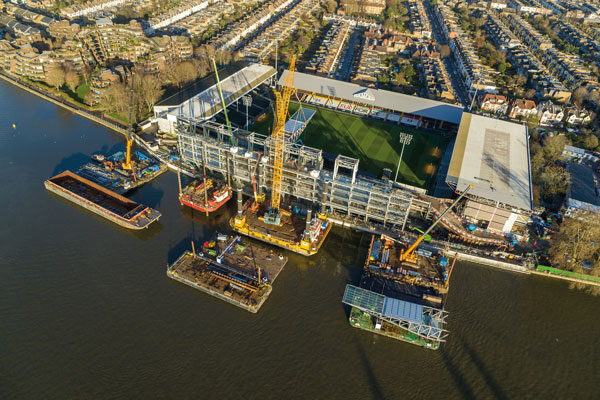News
Main frame up for Snowdonia hotel
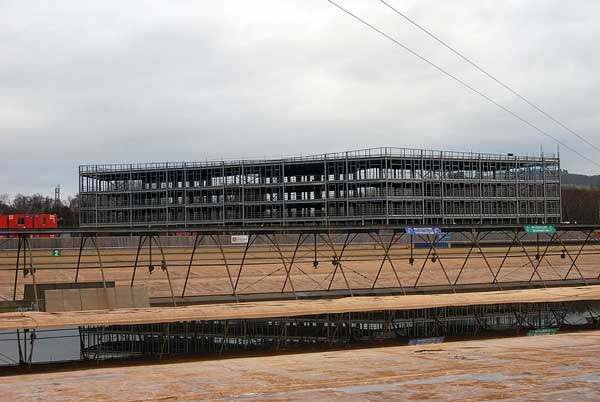 Working on behalf of main contractor H.H Smith & Sons, B D Structures has completed the erection of the main steel frame for the Hilton Garden Inn at Adventure Parc Snowdonia in North Wales.
Working on behalf of main contractor H.H Smith & Sons, B D Structures has completed the erection of the main steel frame for the Hilton Garden Inn at Adventure Parc Snowdonia in North Wales.
The steel-framed four-storey hotel will offer 106-bedrooms spread over its upper three levels, while the ground floor will accommodate a conference suite, spa, restaurant/bar and the main reception area.
Later this month (February), B D Structures will return to site to erect two single storey elements attached to the front and back elevations of the hotel and these will house the conference and meeting rooms, and a kitchen and plant area.
The steel frame was designed by B D Structures and consists of composite downstand floor beams that support metal decked flooring for the structure’s upper levels.
Founded on driven piles, some of which are up to 55m-deep, the steelwork for the three upper floors is arranged in a fairly regular column pattern, with just two rows of internal columns, which are positioned strategically to coordinate with corridors and riser shafts.
The ground floor is slightly different and has a higher floor-to-ceiling height as well as incorporating larger spans.
Located in the Conwy Valley at Dolgarrog, Adventure Parc Snowdonia offers a range of activities including what is said to be the world’s first artificial surfing lake.









