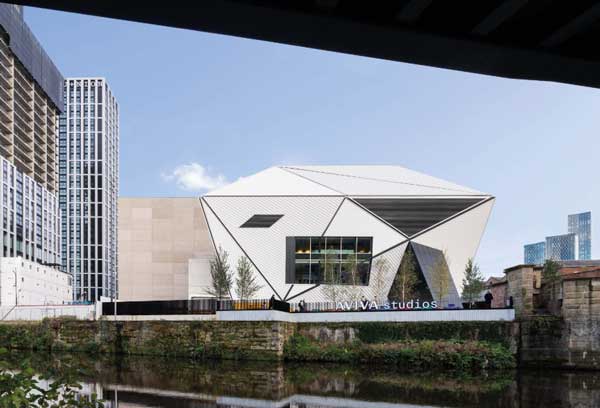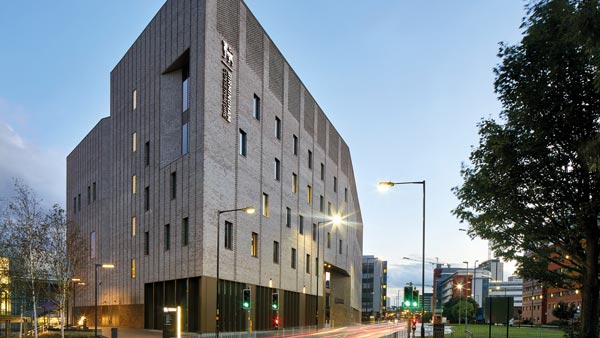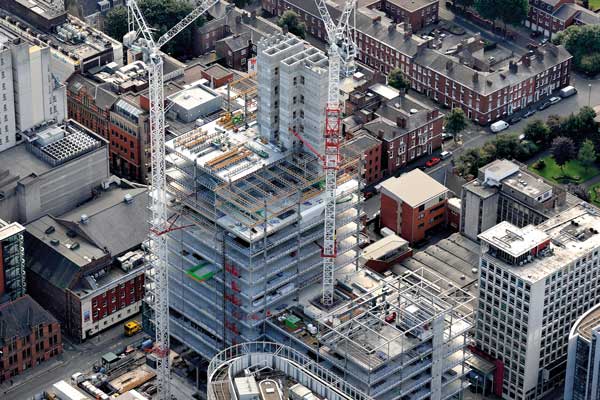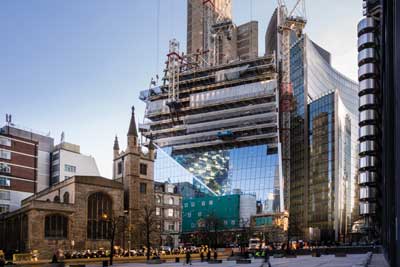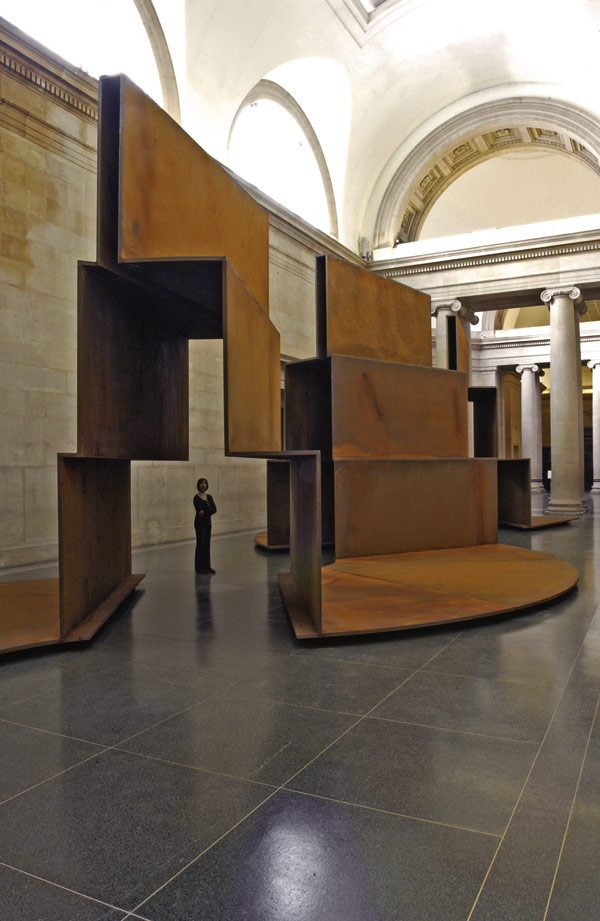News
Landmark steel-framed entertainment venue opens
Manchester’s new landmark cultural venue, Aviva Studios, the permanent home of Factory International, has officially opened its doors.
Designed by the Office for Metropolitan Architecture (OMA), Aviva Studios is a global destination for arts, music and culture located at the heart of the new St John’s neighbourhood in Manchester, a city centre hub for creativity and digital innovation.
The design of the 13,400m2 building is based around large, open, flexible spaces (the Hall and Warehouse are the largest spaces) that can be reconfigured to meet the needs of the performance and artwork created in the building.
Structural steelwork, much of it left exposed within the building, has played integral role in the construction of the project. A series of large interlinked steel trusses, supported by mega columns create the open spaces.
The 21m-high Warehouse can be divided by a moveable, full-height acoustic wall. Both the Hall and Warehouse have been designed to work together, with the proscenium capable of opening fully into the Warehouse, allowing the stage to run deeper into the building.
Other spaces in the building include a pair of purpose-built truck lifts, foyers serving both the Hall and Warehouse, back-of-house towers and a main social space framed by eight Grade II-listed railway arches with a direct link to the Science and Industry Museum.
Working on behalf of main contractor Laing O’Rourke, William Hare fabricated, supplied and erected 4,900t of structural steelwork for the project.








