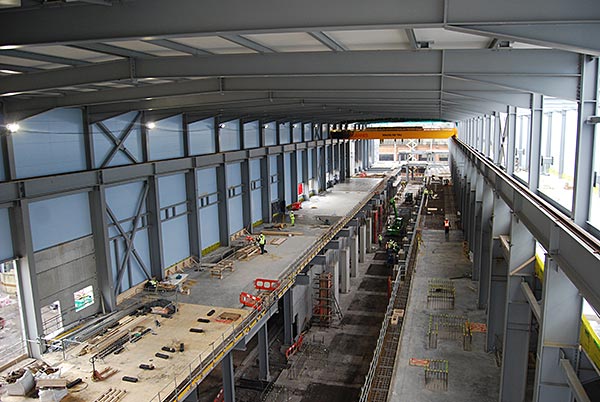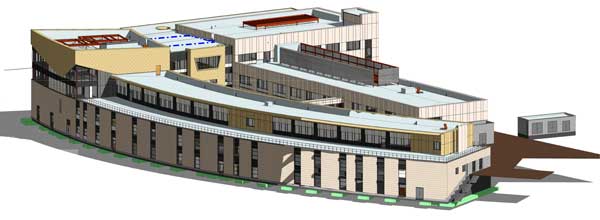Projects and Features
Kent’s largest distribution centre
A host of sustainable features have been included in the construction of two large distribution warehouses for a major supermarket chain in north Kent.
FACT FILE: G.Park Sittingbourne
Main client: Morrison Supermarkets
Developer: Gazeley
Architect: DLA
Main contractor: VolkerFitzpatrick
Structural engineer: RPS Burks Green
Steelwork contractor: Atlas Ward Structures
Steel tonnage: 2,700t
More than 2,700t of structural steelwork has been erected for one of the largest ever pre-let distribution centres in the South East. Known as G. Park Sittingbourne and located close to the M2 motorway in Kent, the project consists of approximately 85,000m² of warehousing and distribution space for Morrisons split across two adjacent warehouse units.
Andrew Kilby, Construction Manager for steelwork contractor Atlas Ward, says both warehouses were erected concurrently during a 10 week programme. “It is a very exposed site and it can get extremely windy, but despite this we still completed the project on schedule.”
The two warehouses, known as units 1 and 2, are 236m long and 200m long respectively. Unit 1 features four 36m spans, and unit 2 has five 30m spans. Both buildings also included attached ancillary blocks which are all one storey high, with the exception of a two-storey high office block on unit 2.
Sustainability is playing a key role in the development of the site and although early enabling works included a large earthmoving and cut and fill operation, no excavated material left the site. Overburden was used to create new wildlife ponds and grassland areas to replace drained areas of the site.
A number of cutting edge sustainable features are being incorporated into the project such as kinetic plates on estate roads, which will generate power from vehicles passing over them. Other ecological measures include rainwater harvesting and recycling as well as energy efficient lighting.
Main contractor VolkerFitzpatrick will complete its extensive on site work in April. Ian Catterick, VolkerFitzpatrick Project Manager, says prior to the steel framed sheds being erected groundworks included draining the former marshland site and installing a network of haul roads for facilitating plant and equipment to all areas of the site.
“We had a dry summer in 2008 and this really helped us get all the roads ready on time,” he explains. “The site is on an existing marsh estuary and the water table is relatively close to the surface, so without haul roads nothing could have got done easily.”
The two warehouses will provide Morrisons with its entire distribution and warehousing for the South East and both units have in excess of 35 trucks docks each. The units are 12m high to eaves and both feature external pods containing offices and canteen areas.
“Because of the ground conditions the piling programme required more than 7,000 piles,” explains Mr Catterick. “Once this was complete the steel was erected and both units were watertight before Xmas, with a distinctive blue composite cladding installed by the end of January.”














