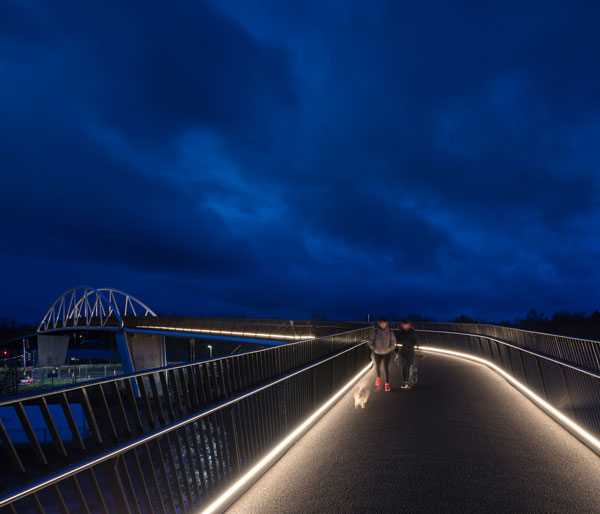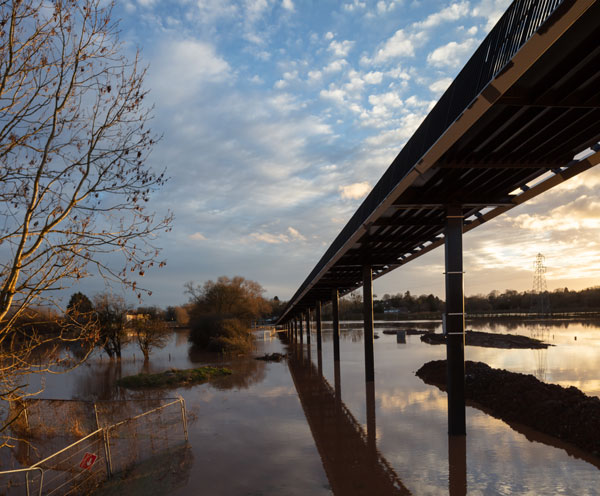SSDA Awards
AWARD: Hams Way Footbridge

Forming part of the Worcester Southern Link Road Phase 4, a signal-controlled pedestrian crossing has been replaced with an elegant trussed-arch steel footbridge.
FACT FILE
Architect: Moxon Architects
Structural engineer: COWI
Steelwork contractor: S H Structures Ltd
Main contractor: Alun Griffiths (Contractors) Ltd
Client: Worcestershire County Council
Spanning the A4440, one of Worcester’s busiest roads used by more than 30,000 vehicles each day, Hams Way Footbridge is a new pedestrian and cycle bridge that replaces a pedestrian crossing and improves the National Cycle Network.
With a total length of 300m, the focal point of the bridge is its elegant trussed-arch main span, which is supported on dramatic leaning concrete piers, that achieve the client’s aspiration for a lightweight ‘floating’ aesthetic design.
Client Worcestershire County Council expressed a preference for the arch-type main span design as it would be consistent with other footbridges in the region.
Aware that traditional steel arch bridges with vertical hangers can fall foul of the Eurocode pedestrian dynamics requirements, the design team proposed a 42m-long bowstring truss.
The truss diagonals provide additional stiffness and push the resonant frequencies above the limits for pedestrian excitation. The 6m-high trusses lean inward by 7.5 degrees and are unbraced to give, what has been described as, a dramatic user experience when crossing on foot.
The main span chords and diagonal members are formed from square hollow sections (SHS) rotated through 45 degrees. These diagonal sections are said to mirror a similar detail on the nearby Diglis Footbridge and are designed to catch light on their upper half with shadow cast on the lower, a visual effect which makes them appear slender.
The bridge’s deck plate is 10mm thick and is stiffened with flat plate stiffeners welded to the underside and two edge stiffeners on the top. The crossbeams are rolled universal beam sections at 3m centres, designed with stiffened connections to the truss chords to provide a degree of ‘U-frame’ stiffness, stabilising the unbraced top chord.

At the ends of the arches the top and bottom chords meet at a tight curve, hiding the supports and giving the impression that the bridge is floating above the piers. This element of the bridge is fabricated from conically-curved steel plate, stiffened internally.
“This was an important part of the bridge design, as the architectural detail needed to resist significant forces at the junction of the arch and the hidden bearing crossbeam,” says COWI Associate Ben Curry.
“Early collaboration between the design and fabrication teams was key in achieving a detail that is efficient in both structural performance and fabrication effort. The finished product is seamless, giving no hint of the complicated engineering within.”
The bridge’s main span is reached via multi-span approach ramps with an overall length of 250m, as well as a staircase at the northern end. Because of the ramps’ length, an economic method and one that was quick to construct was required. The solution was to use standardised 12m-long steel spans on single rectangular hollow section steel piers.
The ramp edge beams feature the same rotated SHS form as the main span chords, but use simplified flat plate crossbeams for economy. The ramp edge beams mirror the tightly curved arch end segments at the junction between the ramps and the main span.
The steel piers were required to be relatively flexible in the longitudinal direction to accommodate thermal expansion in flexure, but stiff enough in the transverse direction to provide stiffness and restraint to eccentric loading.

Pedestrian dynamics were carefully considered and achieving sufficient stiffness to avoid lateral vibration was found to be the governing design criteria for the RHS steel columns. These sections were used with the major axis orientated transversely, and the section size was tailored to suit the stiffness requirements, with taller columns adopting larger sections.
Once on site, minimising disruption to the A4440 was a key consideration and an important selling point of the tender design and the planning submission.
“Steelwork was chosen as it allowed the entire superstructure to be prefabricated offsite for a high-quality finish, and then, once delivered to site, it could be rapidly installed,” adds Mr Curry.
The main span of the bridge exceeded road transportation limits and so it was delivered to site in three sections. An assembly jig was constructed close to the main span’s final position to allow the three sections to be site welded together.
The assembled main span was installed during a Saturday morning closure of the A4440, using a self-propelled modular transporter (SPMT) to move and position the superstructure.
The installation was said to be extremely quick and it enabled the roundabout to be reopened within two hours, before the peak Saturday morning traffic period.
The judges say, an excellent example of how inspired architectural details can create a ‘statement’ bridge. Simply rotating the square chords through 45 degrees has produced a dramatic shadow line. This, coupled with clever detailing at the supports, gives a pleasing slender floating expression to the bridge. Installation of the main span in just two hours, minimised disruption to the busy junction below.









