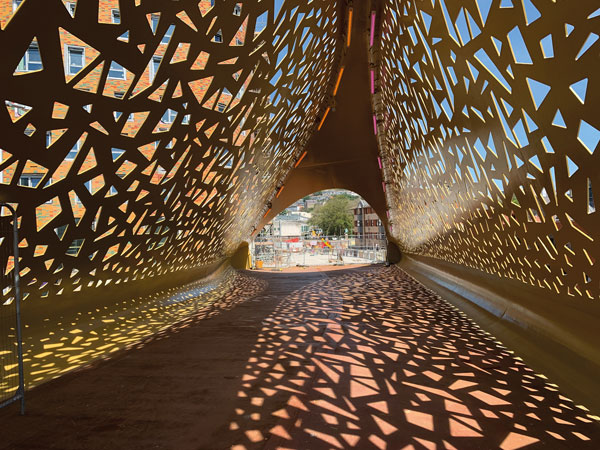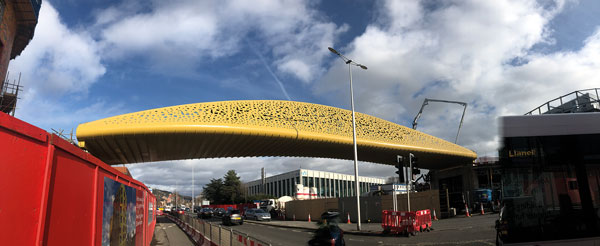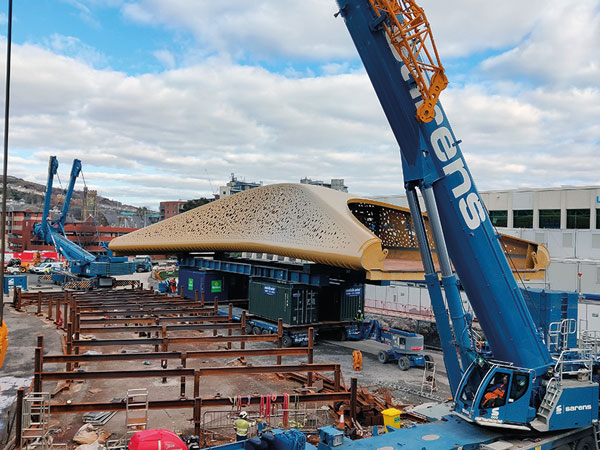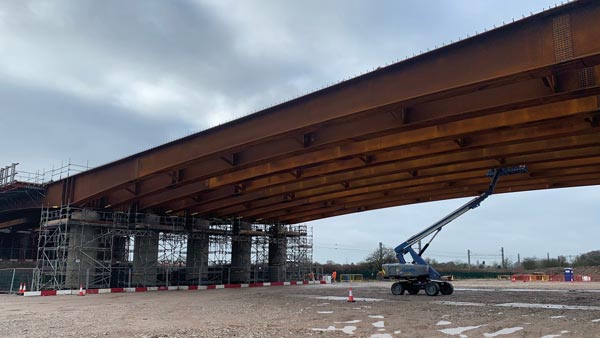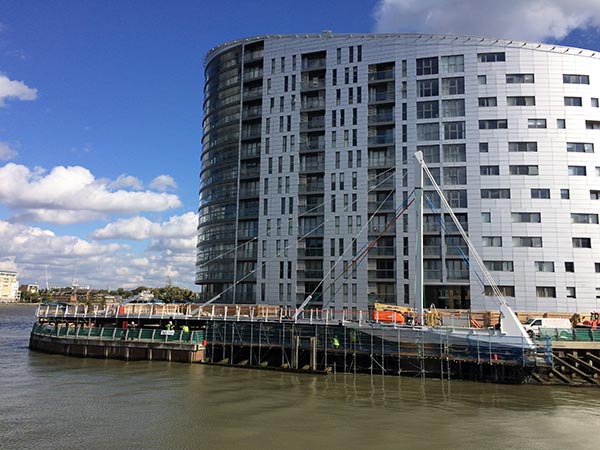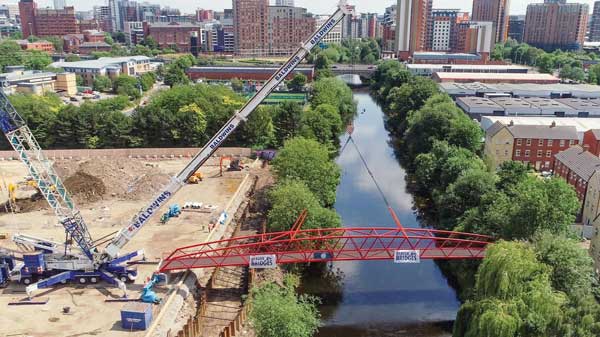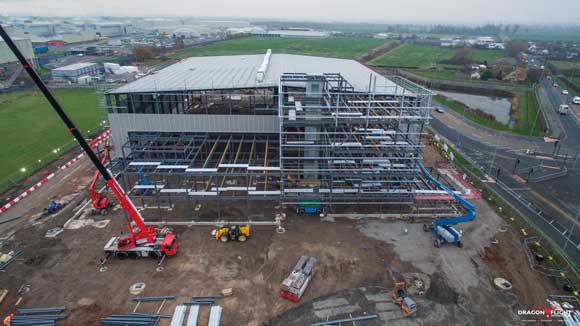Projects and Features
Golden gate bridge
A landmark steel footbridge forms a central element in phase one of Swansea’s £135M Copr Bay development.
FACT FILE
Copr Bay footbridge, Swansea
Main client: Swansea Council
Architect: ACME
Main contractor: Buckingham Group
Structural engineer: Ney & Partners
Steelwork contractor: S H Structures
Steel tonnage: 140t
Swansea city centre is undergoing one of the largest urban transformations currently being delivered in the UK. Approximately £1Bn is being invested in comprehensive projects across the South Wales city and one of the most important is the Copr Bay phase one district being developed by Swansea Council, supported by its development managers RivingtonHark.
The scheme includes a 3,500-capacity indoor arena, a 1.1-acre coastal park, new homes, car parking as well as spaces for leisure and hospitality businesses.
Creating a highly visual statement and connecting this development to the city centre by spanning six lanes of traffic, a gold-painted steel pedestrian and cycle bridge has been installed.
According to the Council, the crossing will serve as both a statement bridge and a striking visual representation of the work Swansea Council is carrying out to create an urban destination that brings together the best of city living and access to nature.
Designed by a local artist Marc Rees and architectural practice ACME, the 49m-long single span bridge is an eye-catching structure that is 12m-wide × 7.5m-high and has a structural skin of 15mm-thick steel plate. Featuring a distinctive gold paint finish, the side panel plates are perforated with numerous laser profiled cut-outs and pressed into complex shapes.
The design is said to balance a contemporary aesthetic with references that celebrate the city’s heritage. The 2,756 laser-cut origami-inspired shapes, each dispersed across the panels, create a visually interesting pattern that in places form a complete origami swan image.
ACME Design Director Friedrich Ludewig says: “The new bridge is a true piece of international innovation for Swansea.
“The iconic arch stabilises the super-slender bridge deck and creates a new urban space floating over the road, enclosed by patterned steel offering glimpses across the road, the arena and the new coastal park.
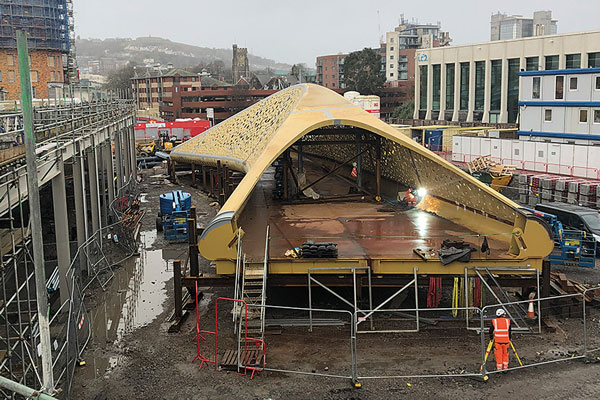
“Until now, Oystermouth Road was for cars, not people. The bridge will be a stepping stone for a greener and more liveable Swansea city centre.”
He adds: “Steelwork was chosen primarily because of its structural properties and ability to span large distances. It gave us flexibility to work with an interesting structural solution, essentially a deformed bow truss formed of plate steel, allowing the creation of the sculptural form, super thin bridge deck, and the opportunity to create a clear identity through the development of perforations in the truss walls and application of a gold paint finish.”
Fabricated, supplied and installed by S H Structures, on behalf of main contractor Buckingham Group, the 140t bridge was delivered to site in sections, consisting of four deck pieces, six roof sections and 11 side panels.
The roof sections measured 10.5m × 4.1m × 600mm and the side panels were 2.8m × 6.9m × 15mm.
The largest steel elements to be transported to site and also the heaviest, where the deck sections, measuring 24.5m × 6m × 2m and weighing 24.6t each.
“As the deck is only 15mm-thick and needed to be split longitudinal for transportation, the open end was extremely lively, both when being transported and during lifting,” says S H Structures Project Manager Will Sharples.
“We had to come up with a bespoke transport lifting beam that strengthened the deck and allowed a multiple eight-point pick up procedure.”
Once on site, the bridge deck was assembled on temporary works positioned in an area adjacent to the bridge’s final location. The curved plates, which form the sides, arch and roof were then welded into place, before the complete structure was given its final topcoat of gold paint.
The completed structure was then lifted onto self-propelled modular transporters (SPMTs) and manoeuvred onto its two concrete abutments during a Saturday night road closure.
After the bridge structure was in its final position, the steel deck had an anti-slip resin and aggregate finish applied.
Commenting on the bridge installation, Rob Stewart, Leader of Swansea Council, says: “Connecting our new city centre to the sea is an iconic moment in our ambitious transformation of our city. This bridge will be a permanent beacon that tells people what Swansea is all about: an open, vibrant destination where opportunities are created and barriers overcome.”
Summing up Mr Rees says: “It has been the thrill of a lifetime to be involved in such an iconic part of the regeneration of my hometown. Dylan Thomas infamously described Swansea as an “ugly, lovely town” – whatever the merits of that when he said it, Swansea’s aspiration to change, grow and flourish is more than apparent now. The council’s transformation of the city is creating a modern, vibrant city and opportunities for residents, artists and businesses, both those who call Swansea their home and those who should.”
The bridge will officially open in time for the first performances at the arena in early 2022.








