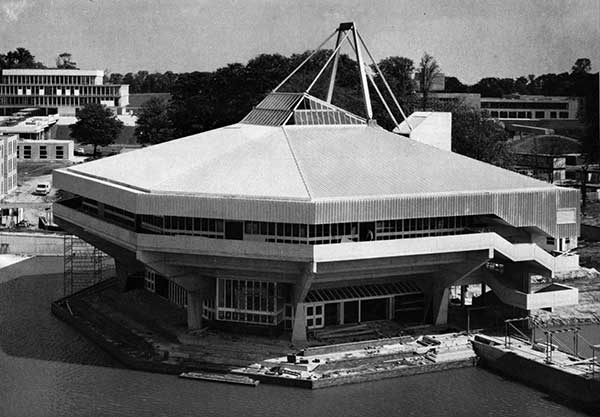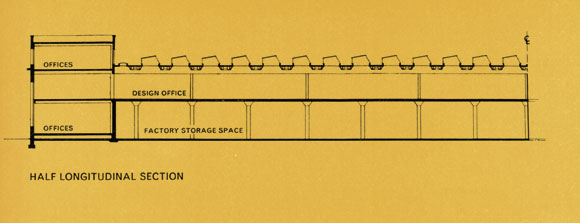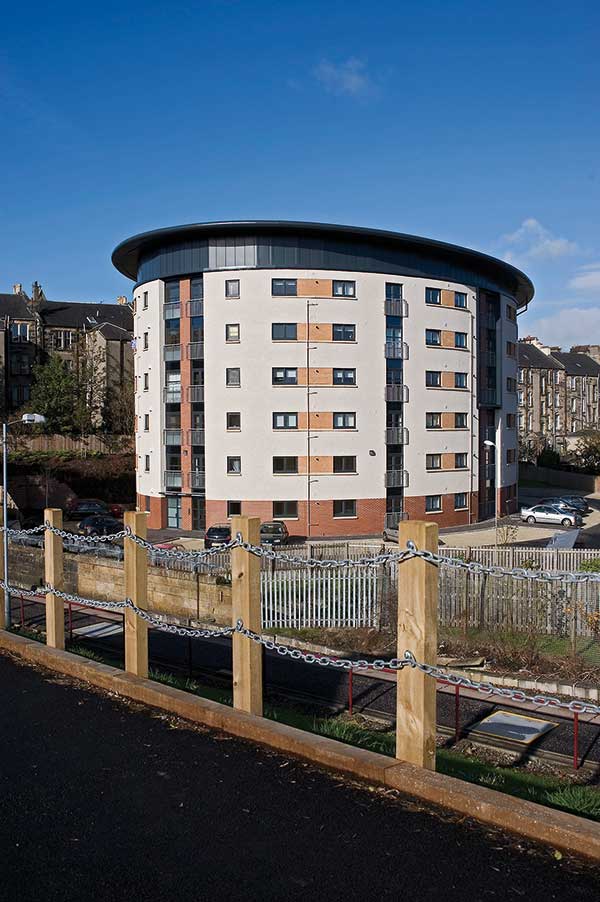50 & 20 Years Ago
Framed in Steel
From Building in Steel – November 1970
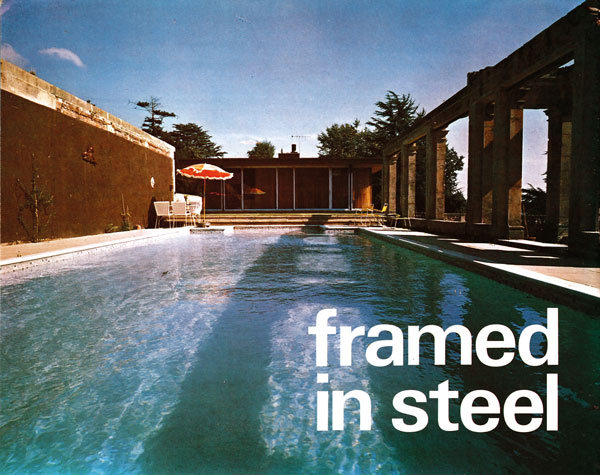
This latest house from Michael Manser has a structural steel frame as have many of his previous designs. The photographs show how the steel is an integral part of the building and contributes to its clean appearance and sharp detailing while the text gives brief details of the general design.
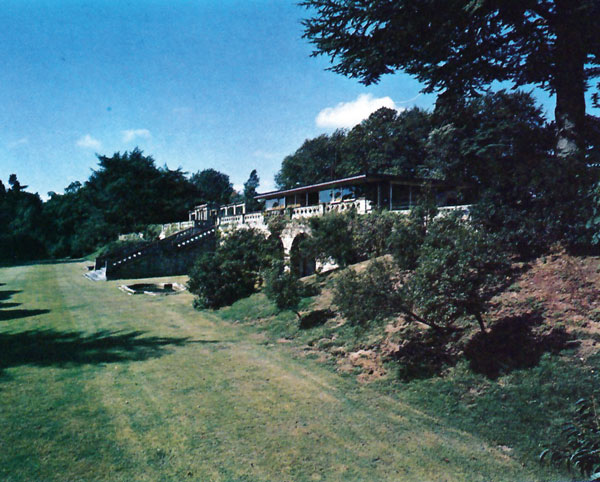
The owners Mr and Mrs J. M. Howard required a small weekend house in which they could live comfortably, all the time if necessary. The site is on high ground near Horsmonden and was part of the estate of Capel Manor, a grandiose Victorian mansion which was demolished after the war. All that remains of the previous structure are the foundations, the steps and ornate balustrade from one level to the other, and the shell of the original Winter Garden. These are all stone constructions and are quite stable.
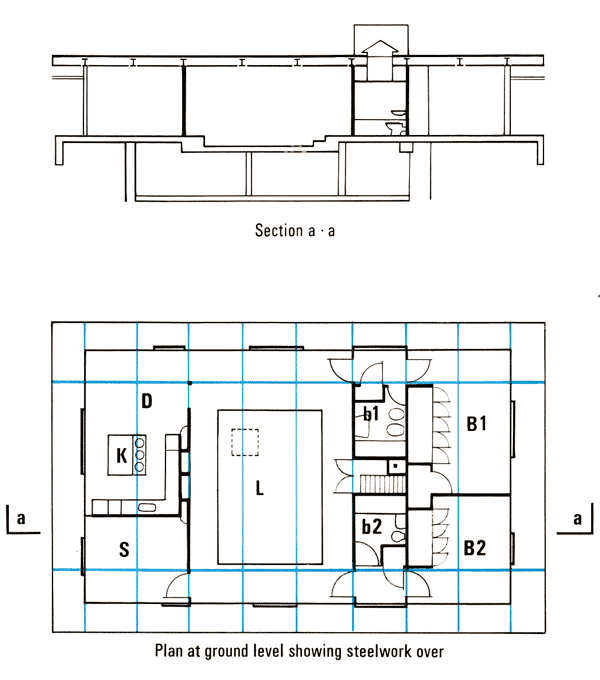
The house is on the upper terrace from which there are long southern, eastern and western views, in particular to the hill top town of Goudhurst. The flat plateau on which the house is located is surrounded by forest trees and tiered banks of rhododendron bushes.
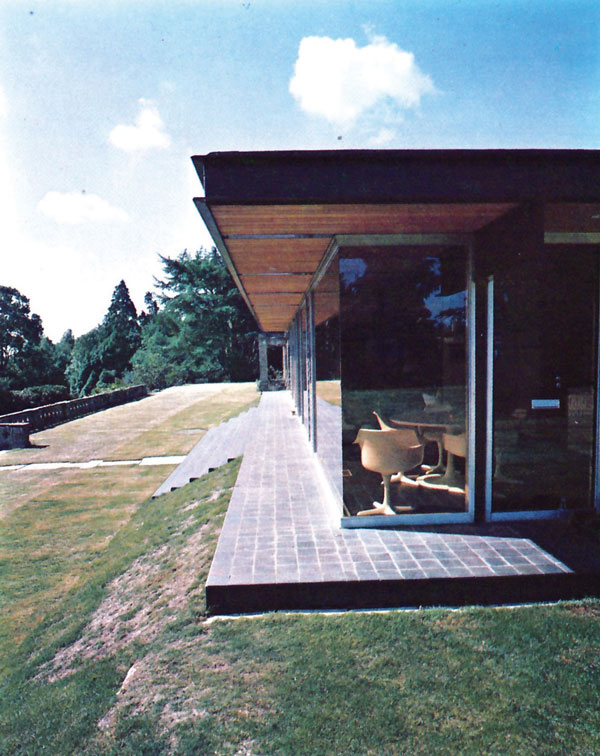
As the remains of the terrace and stone stairs gave a strong axiality to the site it was decided to place the new house on the axis and to put a swimming pool in the Winter Garden. The new house was lined up with the existing stonework in height and proportions and the design was kept simple.
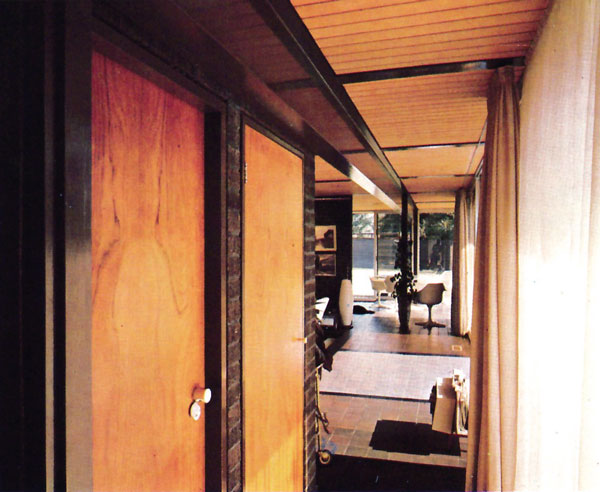
Michael Manser had had considerable experience of steel-framed structures for houses and he has put this to use in the Howard house. The steelwork consists of roof members, perimeter and transverse, and four supporting columns. The structural elements are exposed and, as can be seen, their simple directness contributes greatly to the overall aesthetic.
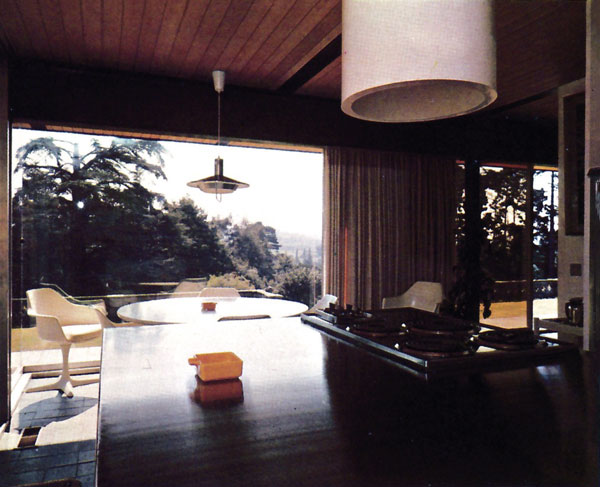
The columns sit on a concrete podium which is clad in dark blue quarry tiles. Under the podium is the cellar of the old house and this has been used for the furnace storage etc.
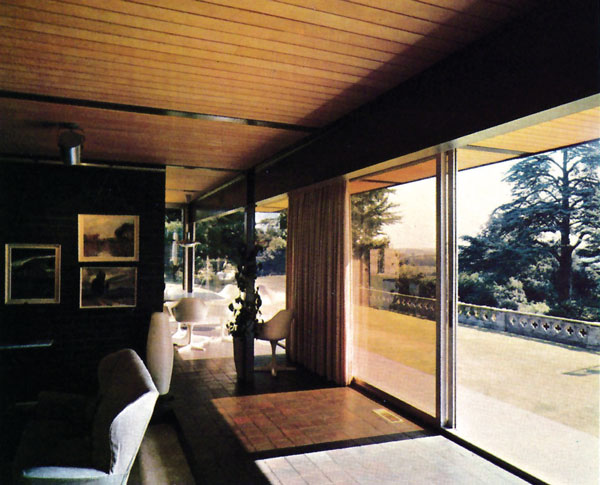
The walls are entirely bronze tinted glass with sliding panes where access is required. Heating is by ducted warm air supplied from the basement furnace.
Architects: Michael Manser and Associates
Structural Engineers: Hockley and Dawson
Quantity Surveyors: Widnell and Trollope
Capel Manor House in Horsmonden, Kent, is now widely regarded as one of the finest examples of Modernist architecture in the UK. It is Grade II* listed and has been designated a World Heritage Site. There is a scale model of the house in London’s Victoria and Albert Museum.










