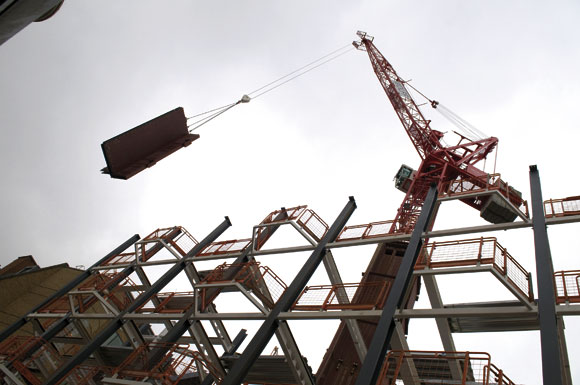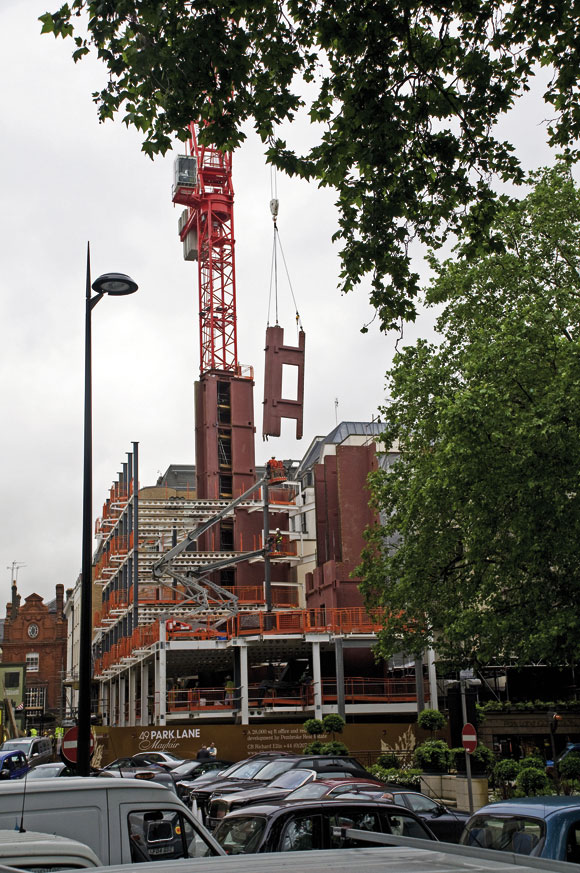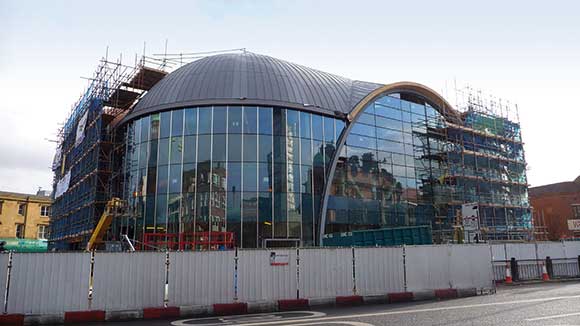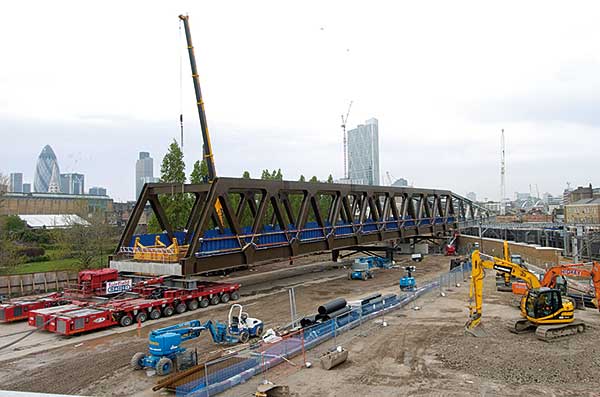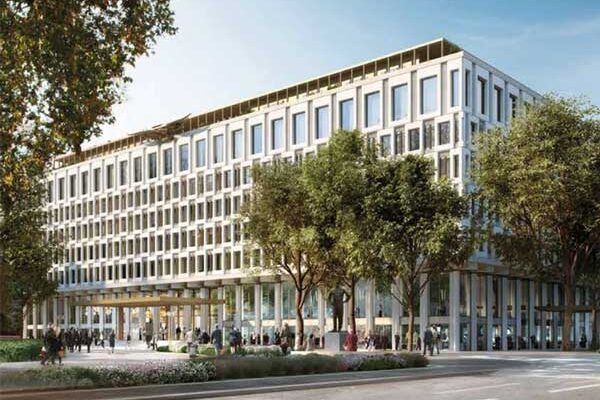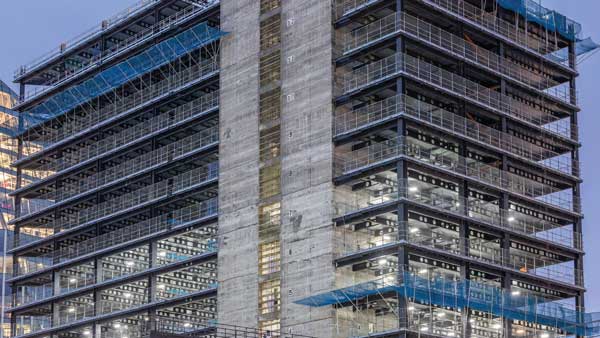Projects and Features
Fast cores aid on-site craneage
A faster construction programme and an extremely tight site meant a number of innovative solutions were called for on a prestigious central London project.
FACT FILE: 49 Park Lane, London
Main client: Pembroke Real Estate
Architect: RHWL Architects
Construction Manager: Mace
Structural engineer: Buro Happold
Steelwork contractor: Billington Structures
Steel tonnage: 512t
The intricate design of a new building in central London meant that structural engineer Buro Happold needed to incorporate some innovative solutions. The use of Corus’ versatile Bi-Steel panels and Corefast system has proven a valuable solution in the construction of 49 Park Lane.
The building, located near to the listed Dorchester Hotel, will stand eight stories high with an additional lower level floor. Being built for client Pembroke Real Estate, 49 Park Lane comprises 2,300m² of office accommodation and three adjacent residential apartments with a separate entrance.
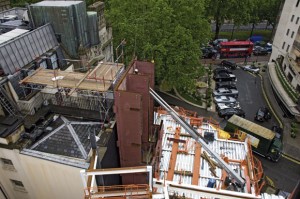
A special bolt system for the steel core was required because of the compact site and the proximity of a neighbouring structure
The building was designed to include three Bi-Steel structures – two Corefast cores (made from Bi-Steel panels) and one Bi-Steel shear wall. “The site is narrow and so we were very tight for space,” says Senior Structural Engineer at Buro Happold Julian McFarland. “The Corefast system allows us to use a smaller core in plan so maximising the floor space.
“The compact nature of the site also meant we needed to build as close as possible to the neighbouring buildings. A slightly different bolt system from the normal Bi-Steel panel fixings was used which allowed the Corefast modules to be assembled from one side only. This meant we were able to build the cores within millimetres of the existing structure.”
Altogether a total of 512t of steel, including the three Bi-Steel structures, has been used on the project, all fabricated and erected by steelwork contractor Billington Structures.
“There was limited space on site to sit a tower crane for the construction,” says Mr McFarland. “If a crane was on site, movement would have been restricted and it would have taken time to ‘fill in’ the gaps in the frame left from where the crane stood.” So the project team came up with an innovative solution to sit a tower crane on top of a completed Corefast core.
Corus designed a specialised ‘crane saddle’ which was cast into the top of the first core. The tower crane was then able to be lifted into place and bolted onto the saddle, enabling the entire steel frame and remaining Bi-Steel structures to be erected without the need for a crane on the ground.
The steel frame is a complex design, with transfer structures at second floor level around the perimeter of the building supporting steel columns. “The individual sections and connections were all standard but due to the size and shape of the site there are a whole host of different connecting members,” explains Mr McFarland.
“The client wanted maximum floor space and ceiling heights and to achieve this steel was the most economic material to use. Beams spanning up to 9.5m were incorporated and cellular holes were included through the web to enable services to be passed through. If this was to be achieved using concrete, the floors slabs would have been much thicker and services would have been housed underneath, resulting in much lower ceiling heights and a heavier building with larger foundations.”
The building has been designed to match the aesthetics of the surrounding historic buildings and is scheduled to be completed by April 2009.








